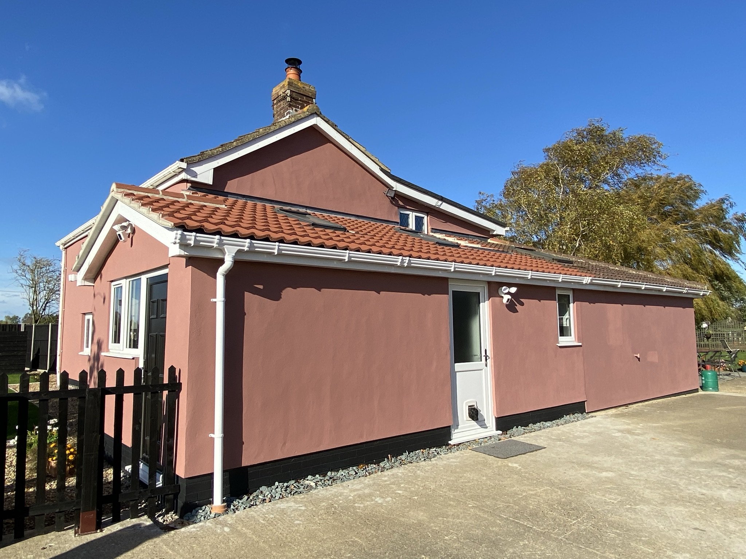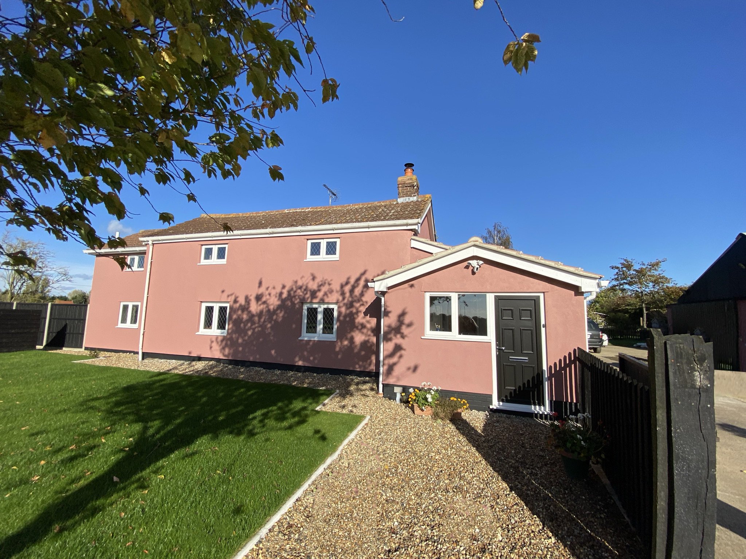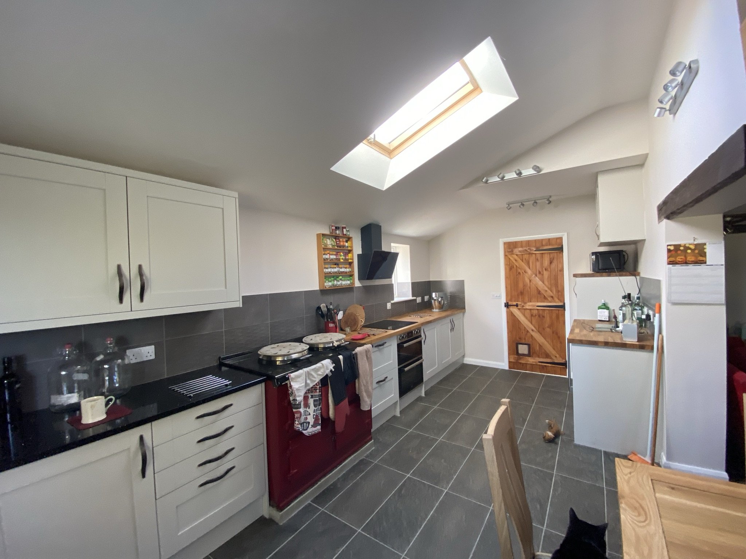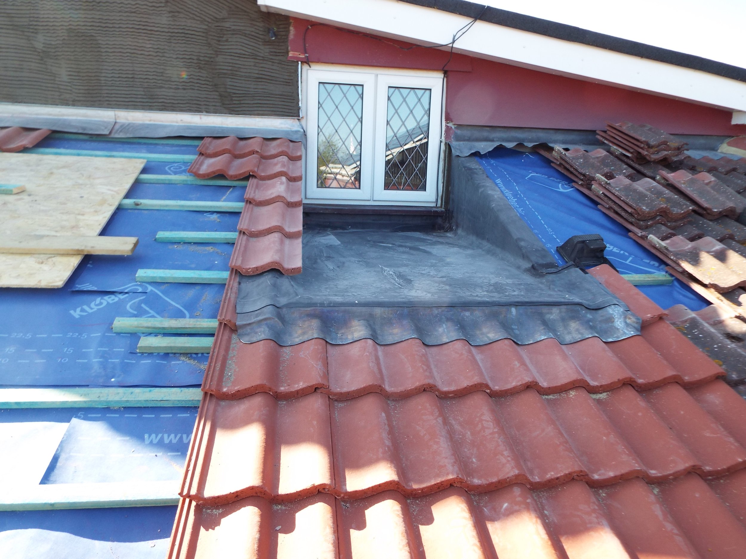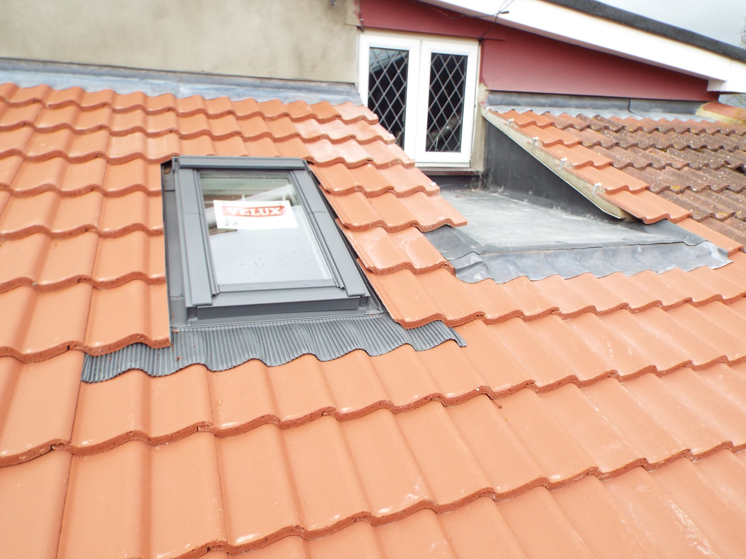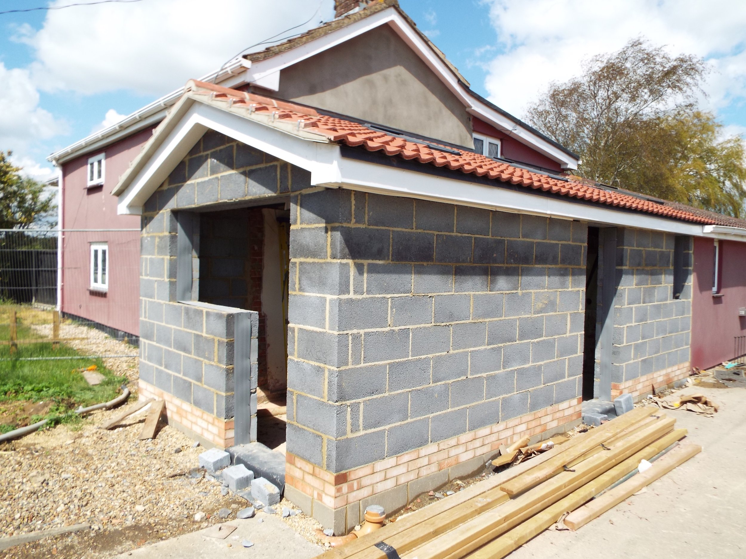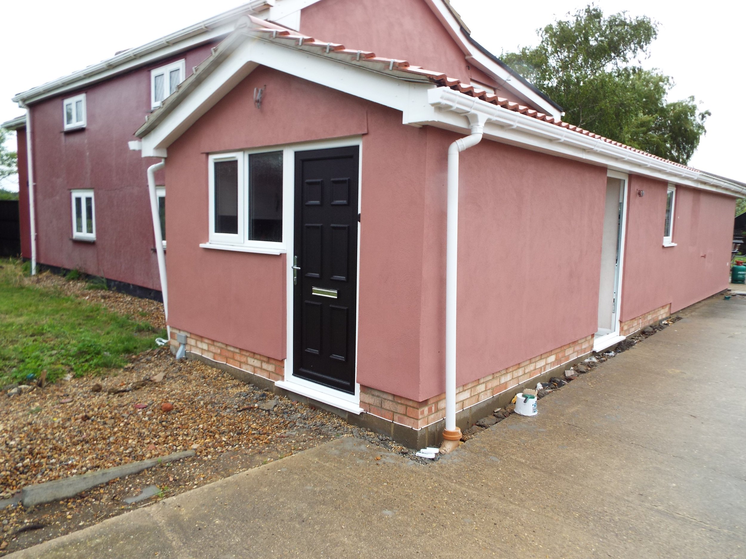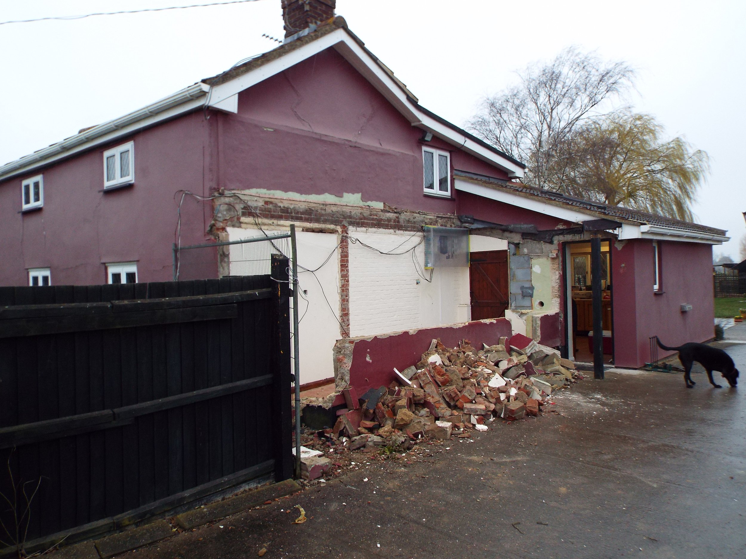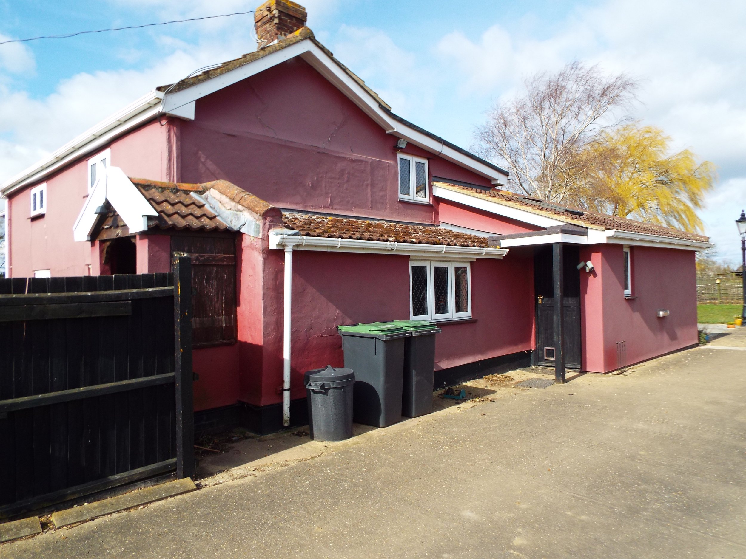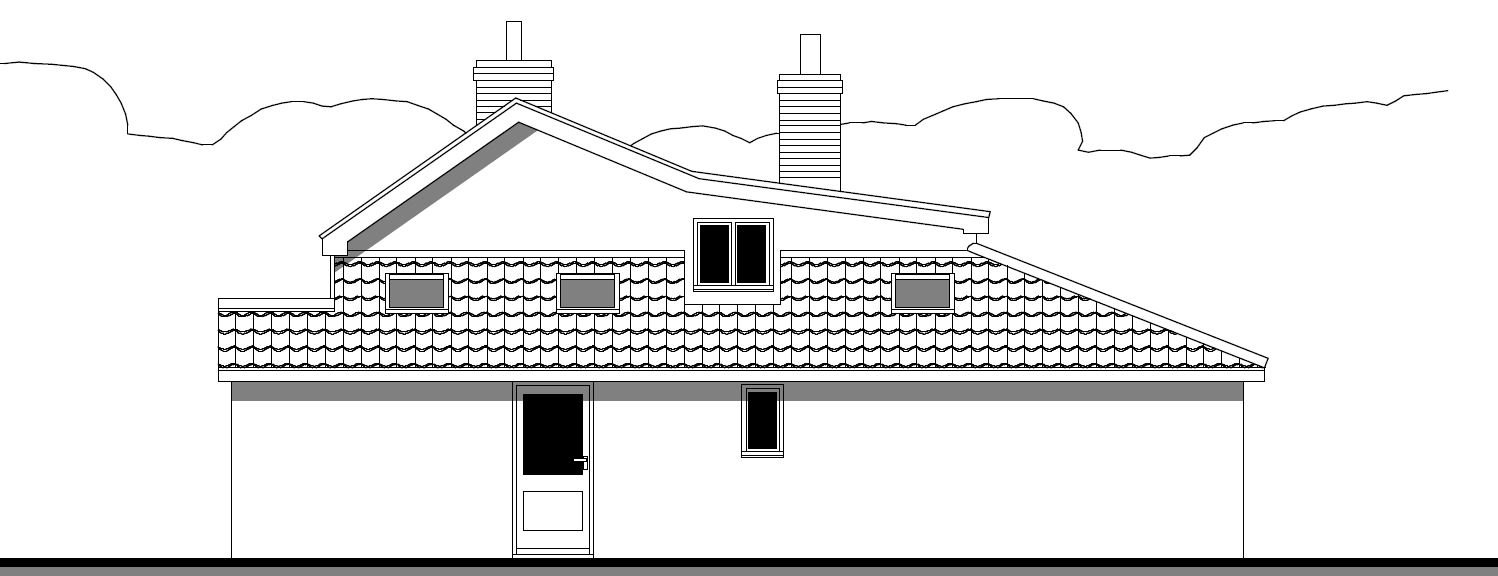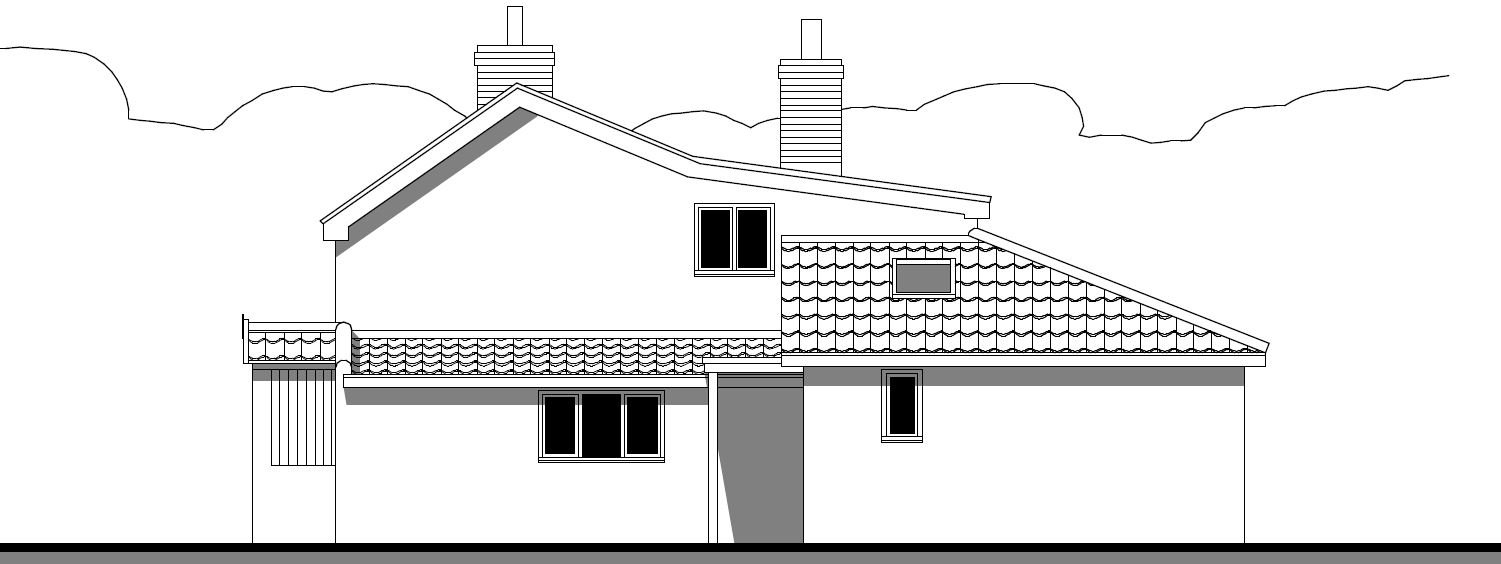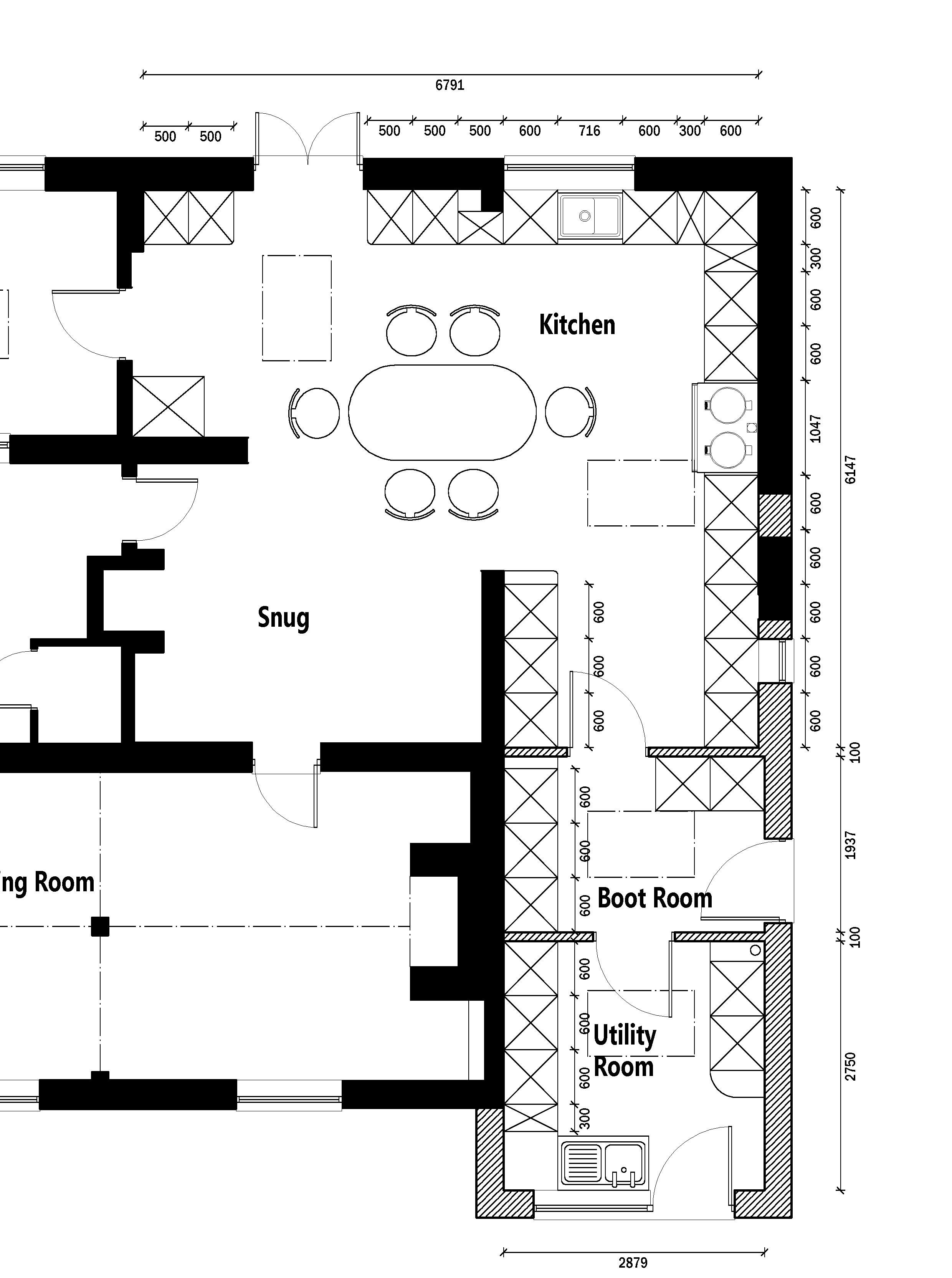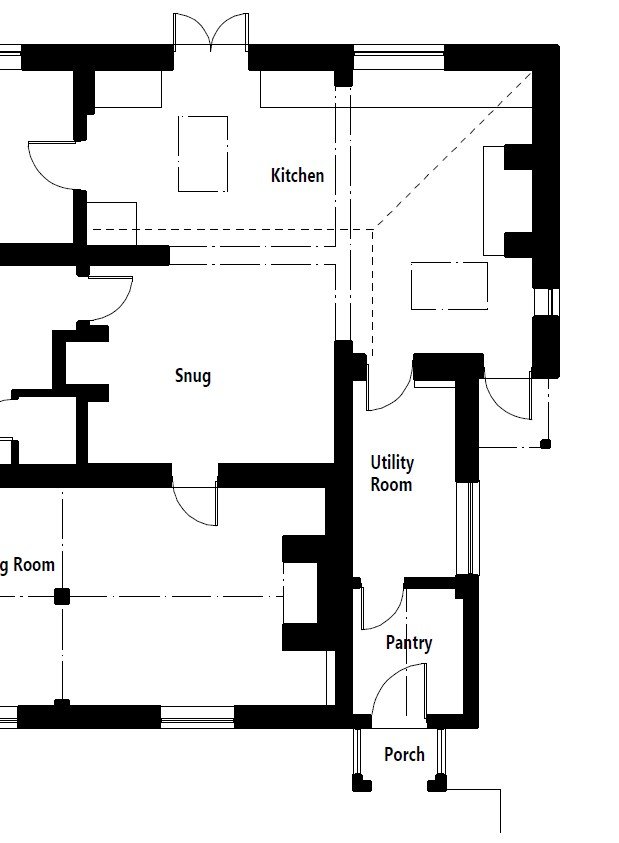EXTENSIONS - NEW BUILD - OUTBUILDINGS - CONVERSIONS - HOLIDAY UNITS - OTHER PROJECTS
We were appointed by a private client to design a single storey extension to a detached home, which previously had an internal floor layout that limited the occupants ability to use the space comfortably and efficiently. Upon completion, the proposal has enhanced internal spaces, by forming a large open plan kitchen-diner, and utility / boot room, that acts as an improved entrance into the home, all of which totals 9.1 square meters of additional gross internal floor space. The extension has also enhanced the external appearance of the property at the front entrance and South-East elevation. New materials have been used to avoid future damp problems and enhance thermal performance of the property.
Completed project
The construction phase


