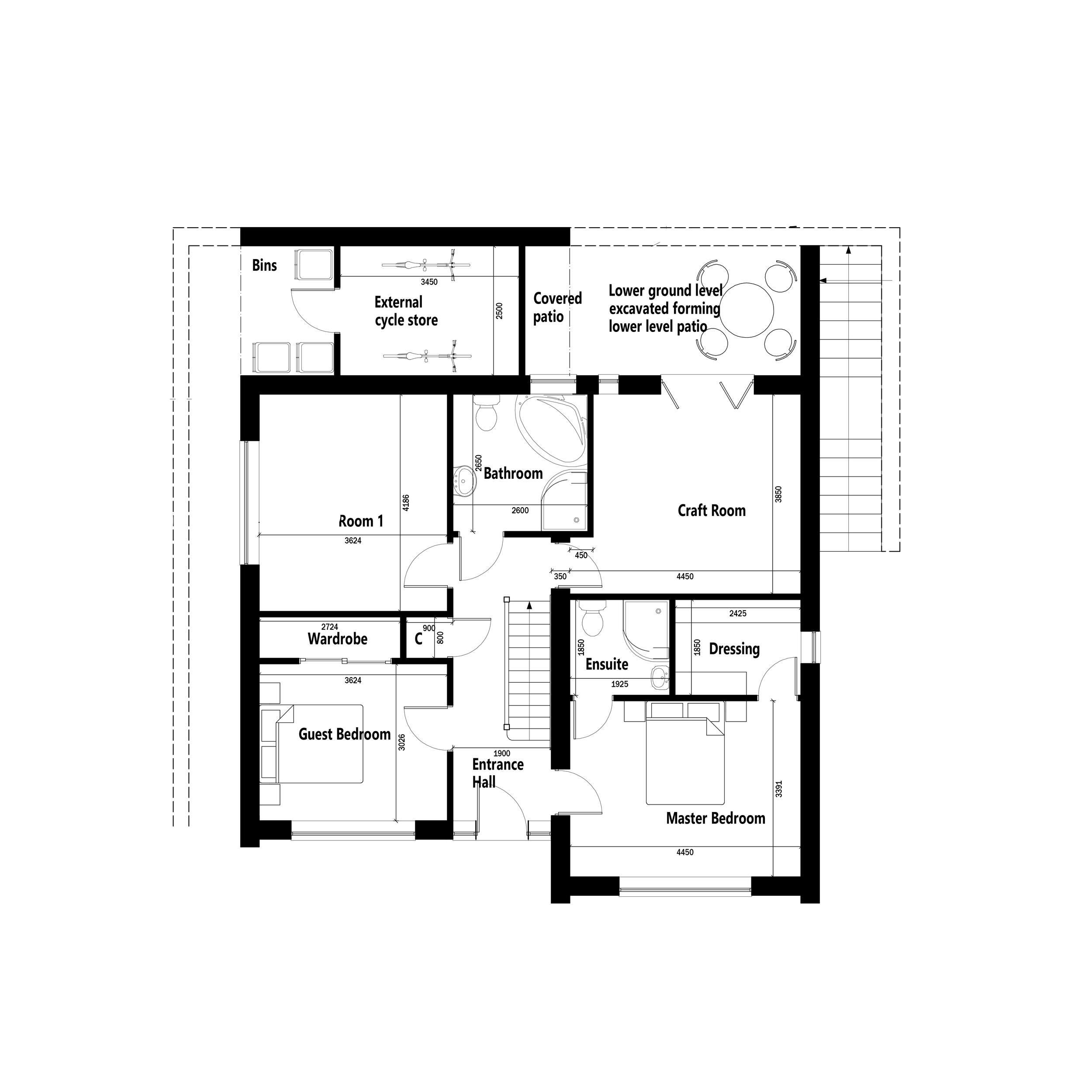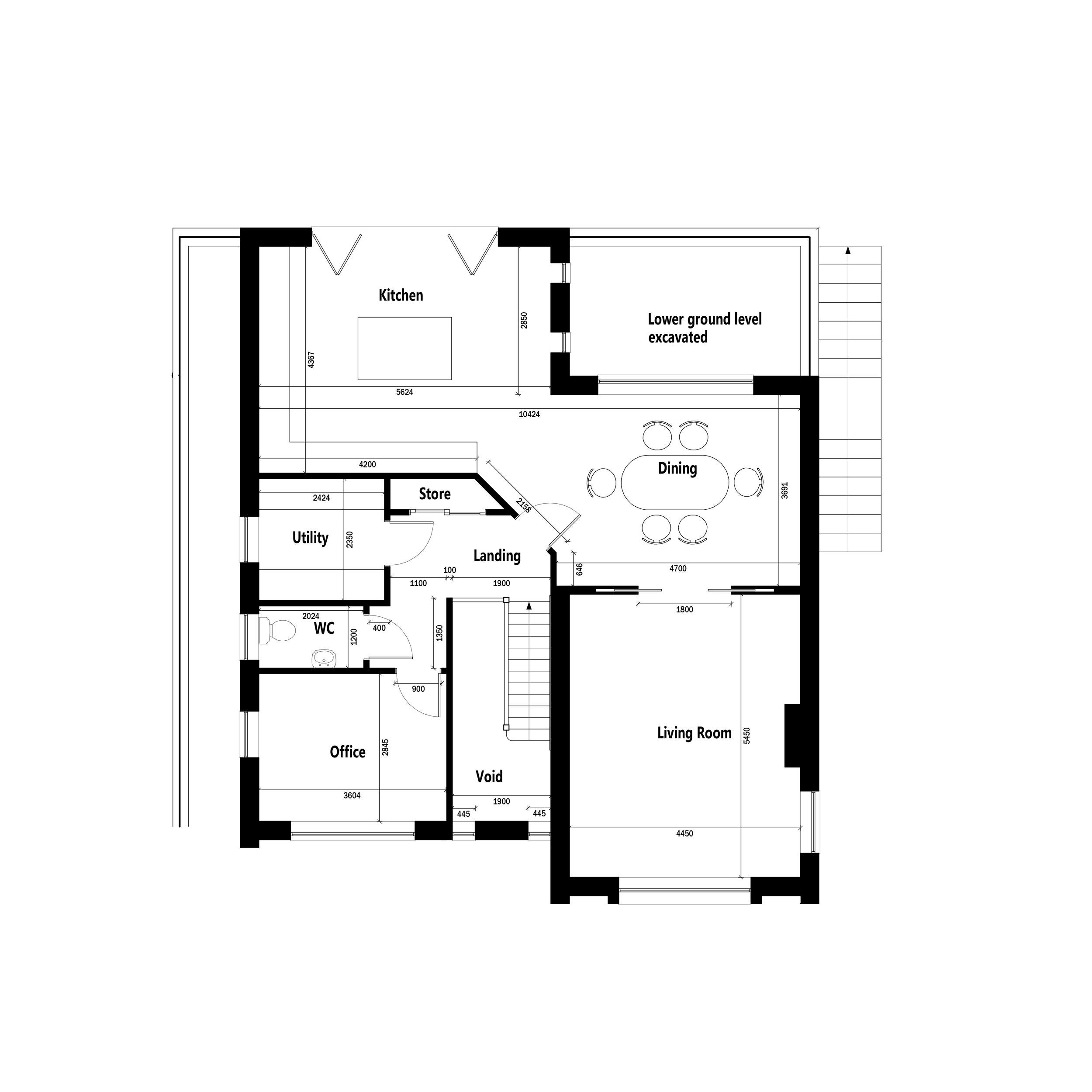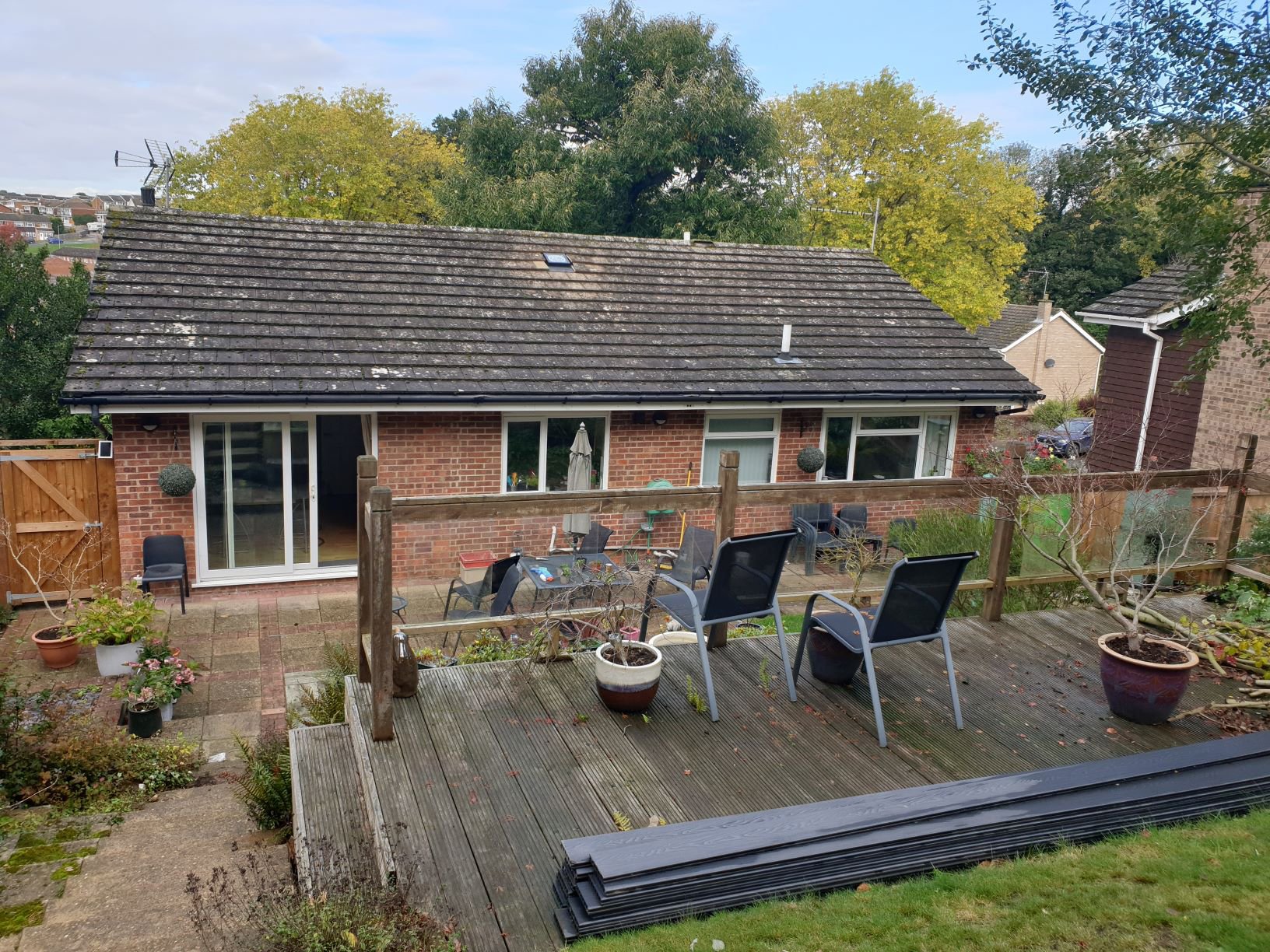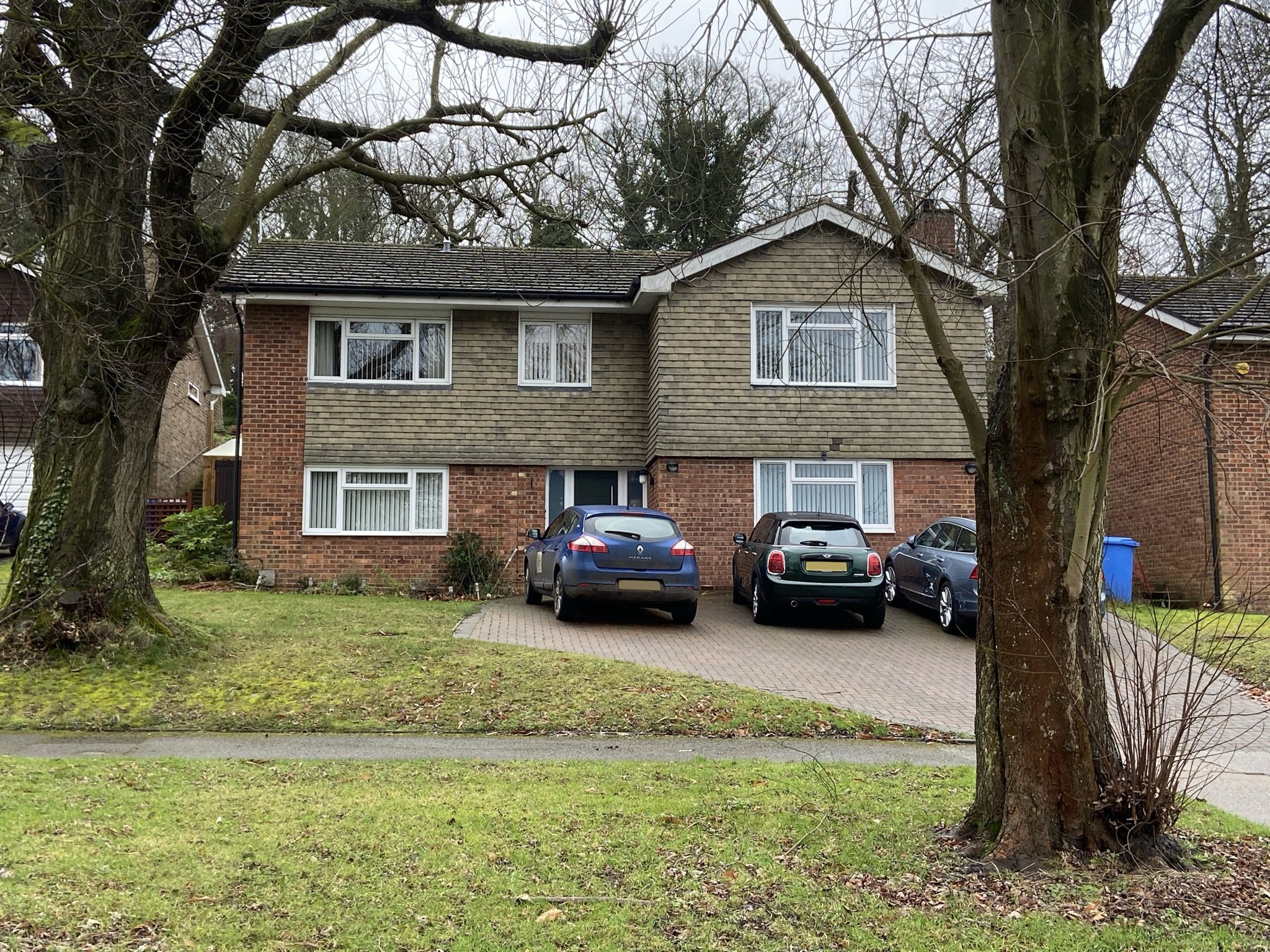This proposal that has been approved by planning, comes as a contemporary replacement to an existing two storey dwelling. The main reason for the replacement being that the existing property has suffered previous and ongoing issues due to structural movement and inadequate construction methods. As the existing building is built into the bank, the ground floor walls form retaining walls which have suffered from subsidence and damp ingress. The walls of the replacement property will be separated and set back from engineered structural retaining walls that ensure that the bank is supported for decades to come, and that moisture from the bank is dissipated away from the property. These measures will also enable the occupants to take out full insurance on the property and not have issues in the future if they ever decide to sell it on.
Proposed floor plans
Existing property to be replaced









