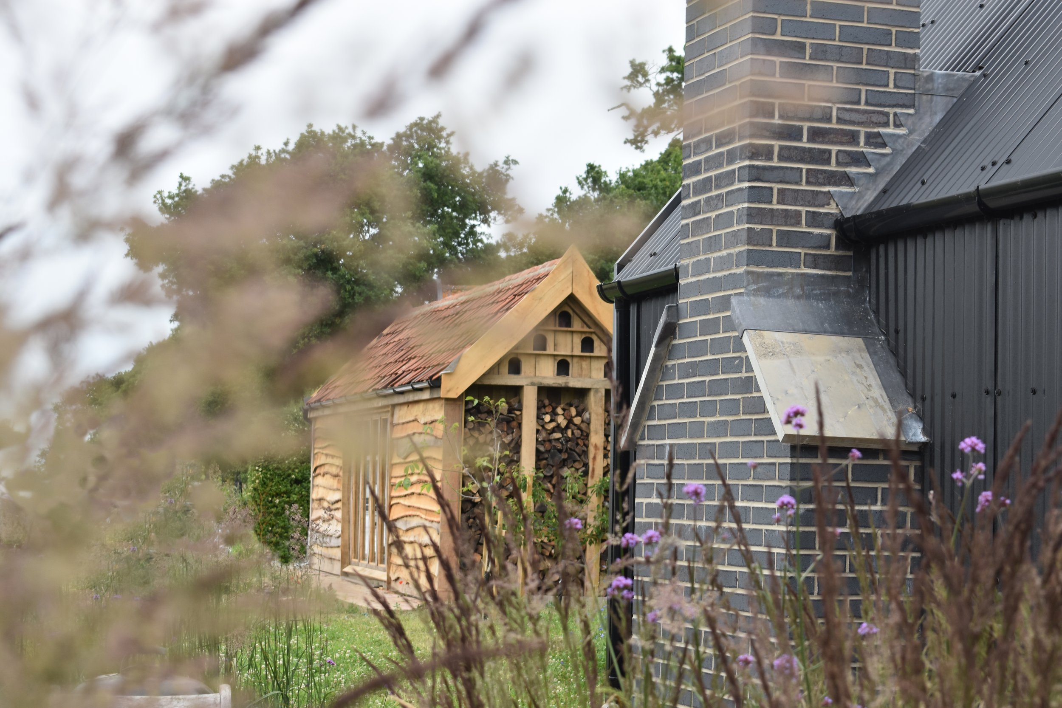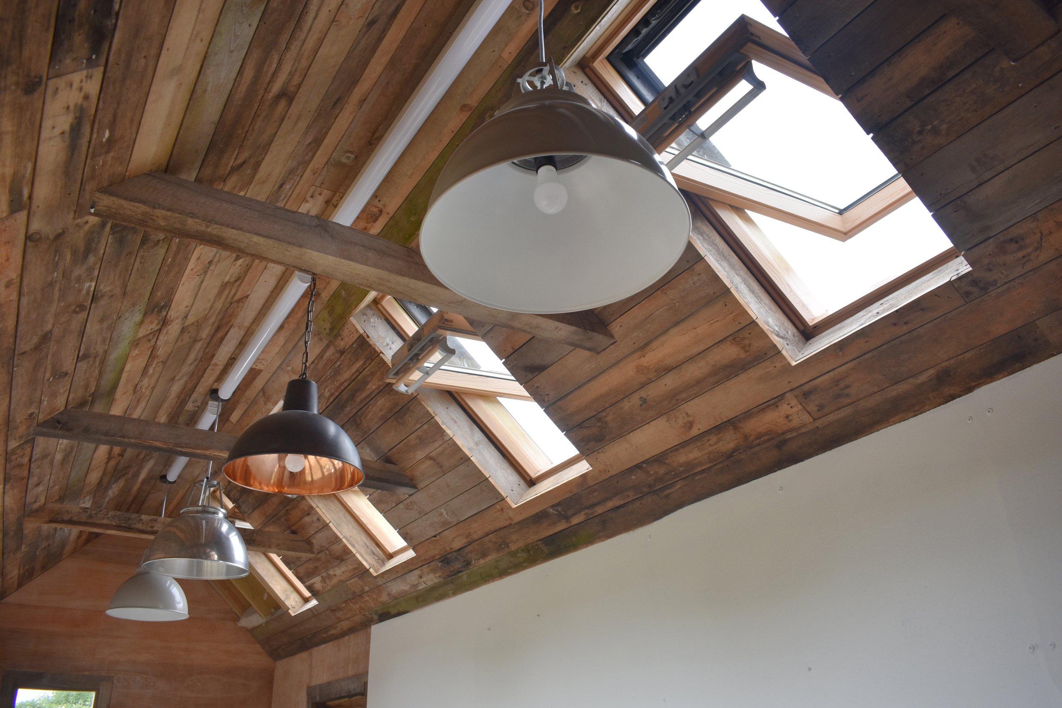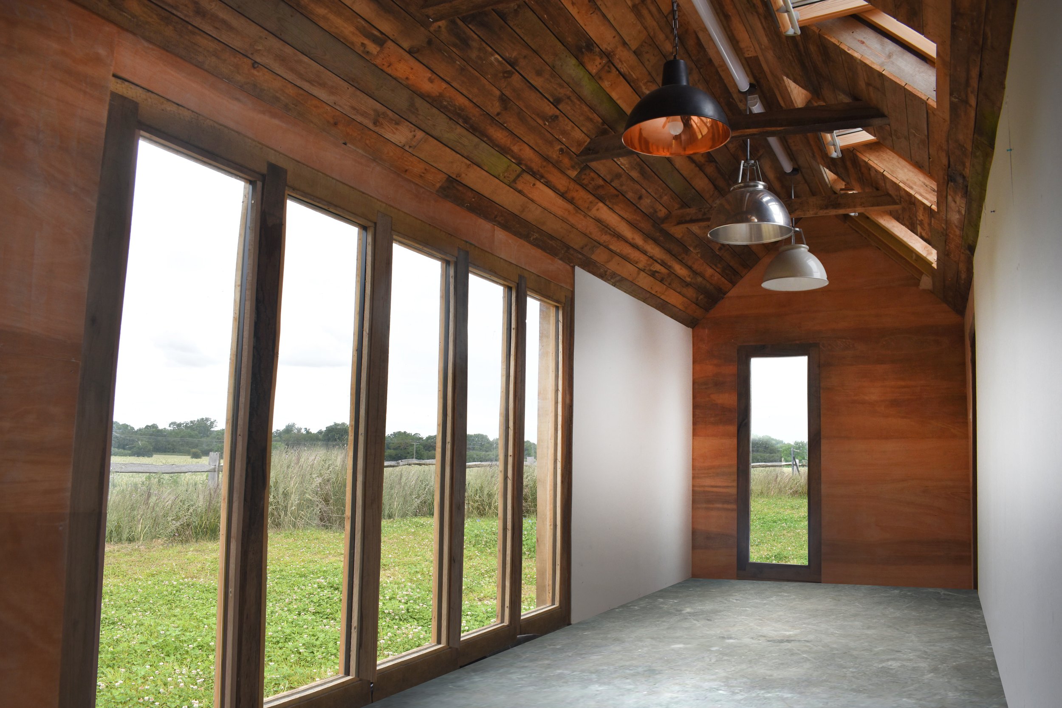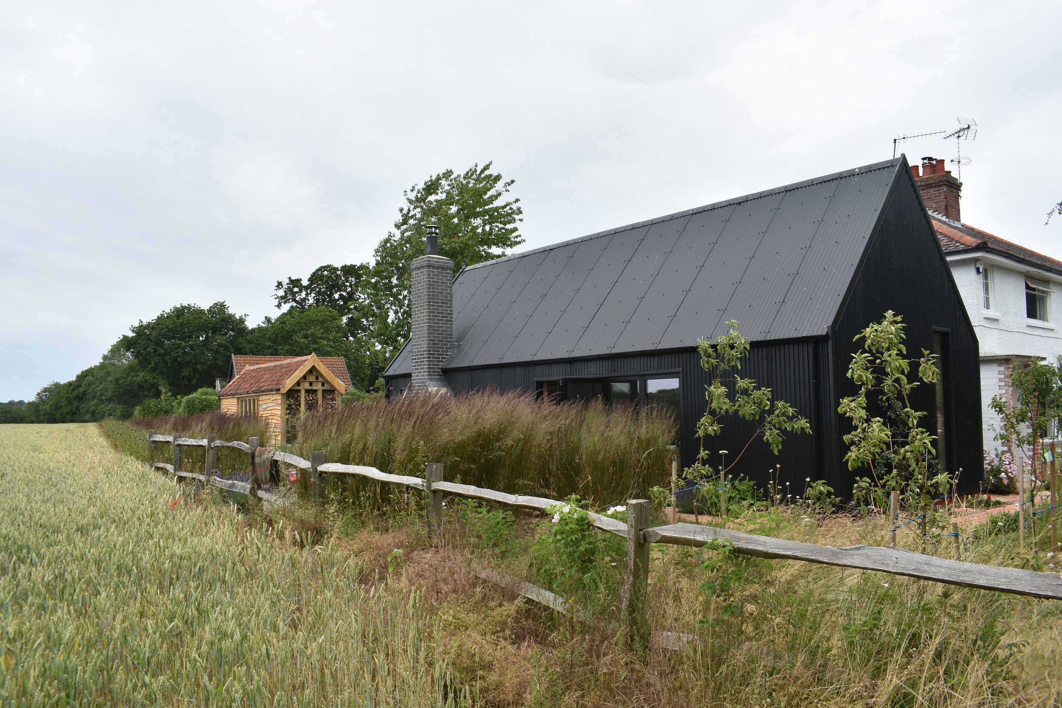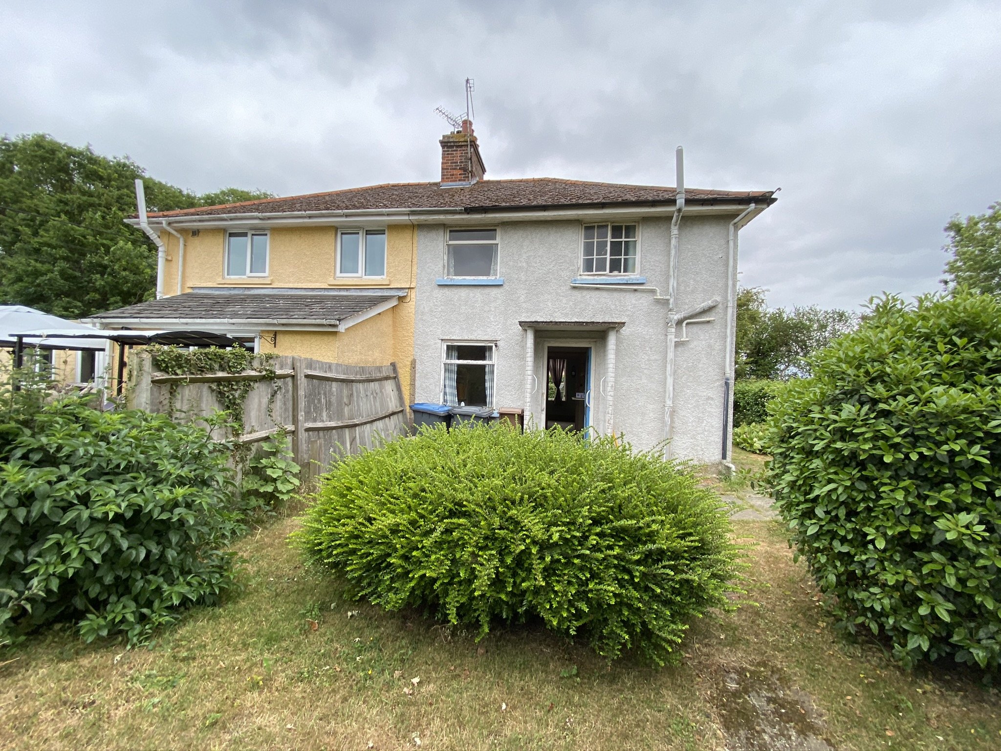The brief for this project was to design an extension to a 1940’s property which would provide improved living / dining area, as well as two new artist’s studio spaces.
The proposal extends the existing kitchen into the front room, allowing for a larger kitchen / dining area, with new doors opening up to the rear garden. A new bedroom with wet room has views across the field and the link houses the existing external WC, which is now accessed inside the main house. The layout also makes more use of the existing under stair storage area as a utility space, also housing the eco-friendly air source heat pump equipment. The outdoor artist’s studio gives much needed space to allow the homeowner to work from home without distractions.
Additionally, landscaping around the proposal including a mixture of raised beds, natural grasses, and wildflowers, has enhanced the local ecosystem and promoted biodiversity.
The extension is clad in plastic coated tin, which contrasts against the main house as a modern single storey extension. A dark blue engineering brick chimney acts as an interesting, contrasting feature. The artist’s studio is clad in timber, with a feature end gable facing into the garden. The appearance of the studio is designed to look like a converted outbuilding, complementing the styles of other outbuildings in the Benhall area.
The property previously had no parking and was only accessible on foot, as this was not a design factor at the time the original house was built, leading to the occupant having no option but to park along the road adjacent to the neighbouring properties or further up the road in a passing place. The road is very narrow and this is very inconvenient for other road users. The provision of new access has allowed parking on site, which has been beneficial not only to the occupant but also for other road users and neighbours.
The now completed proposal has made better use of the existing space and brought the house into the twenty-first century.
Planning permission for the project was granted in October 2020, photographs provided taken in June 2023.
Drawings for the now completed extension
Pre-extension Now completed extension





