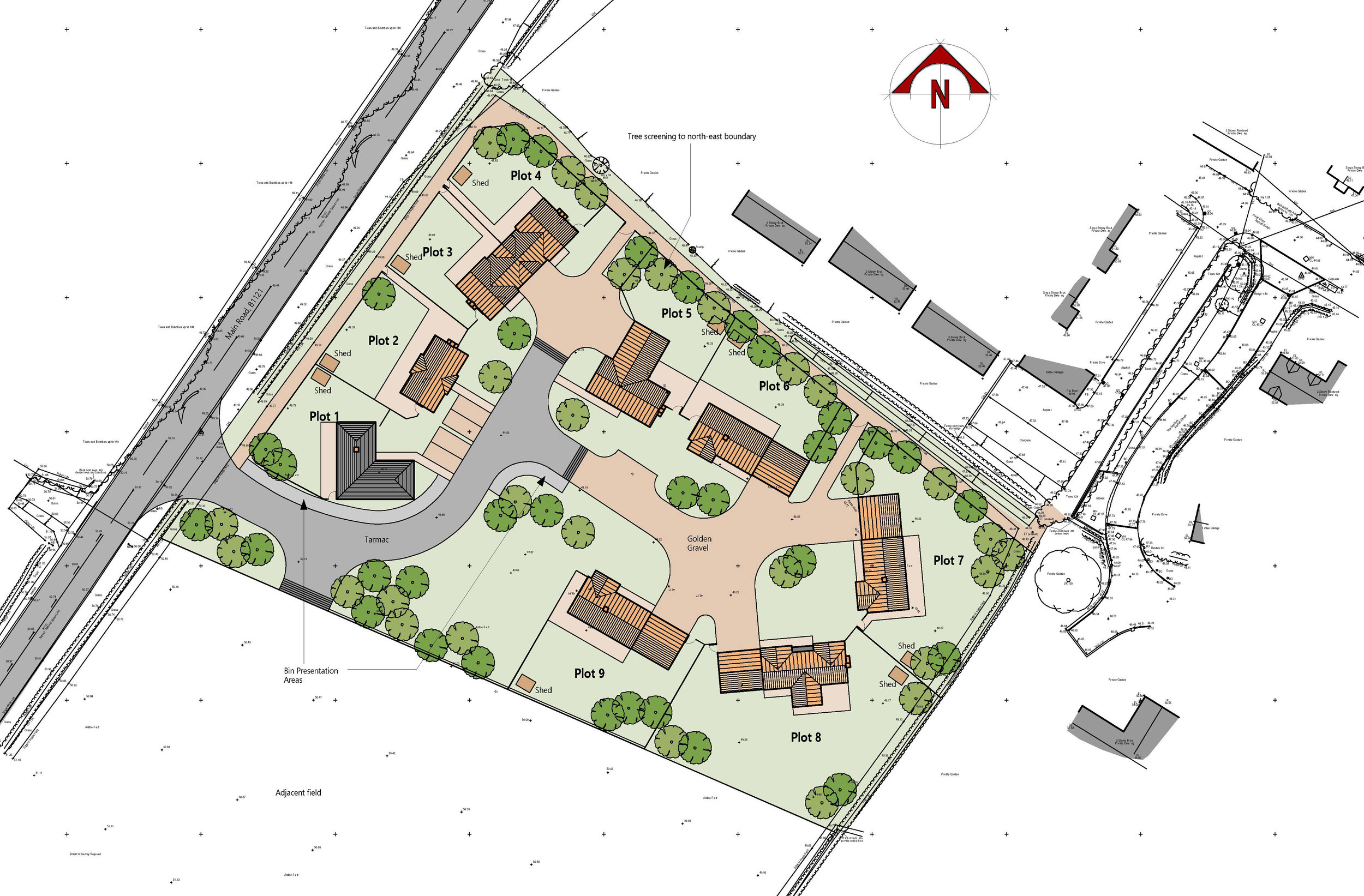
SITE
I have been appointed to design a housing layout for 9 houses on a plot of land which already has the benefit of outline planning permission. The outline permission shows an indicative layout which sets out the site access and potential scale of development. My drawings are showing a more detailed plan for approval. The Client needs to make an application for 'reserved matters', which provides details of each house type on site and will obtain full planning approval from which to work from.
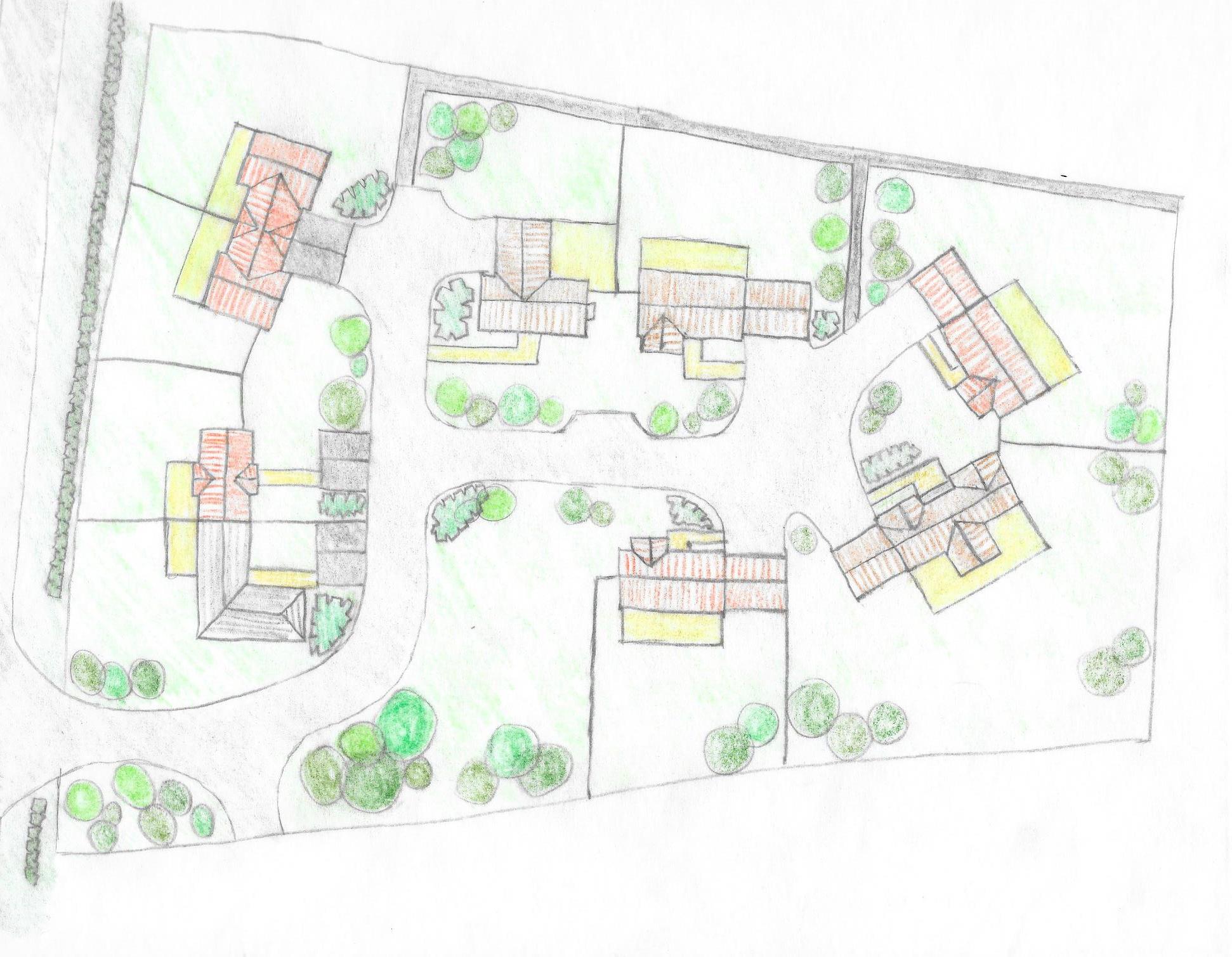
SKETCH
Initial sketches of the site layout to determine the position of the houses. The site faces the Main Road to the north west, so the four plots adjacent the road have a frontage on both sides.
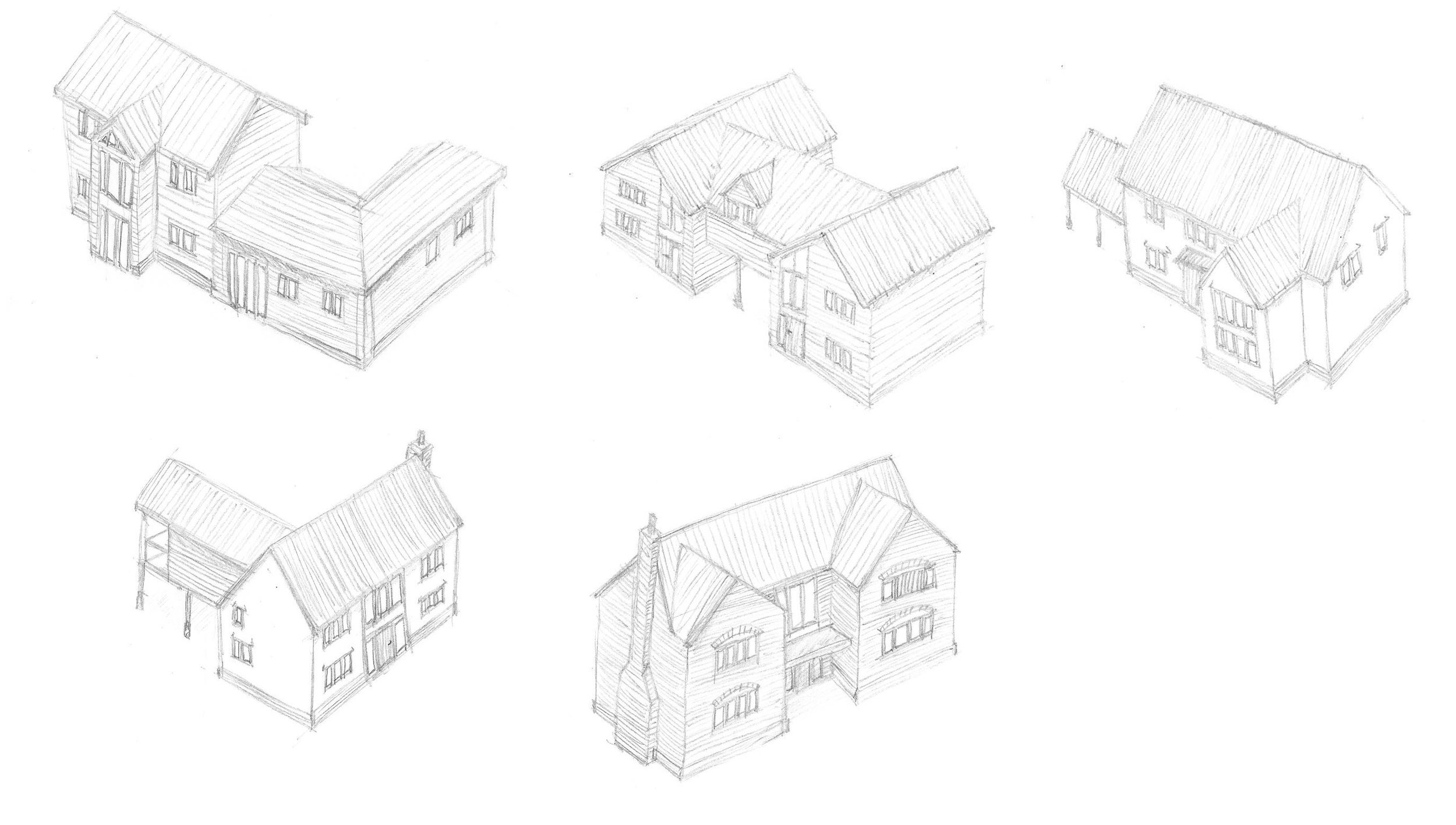
HOUSE TYPES
The project is still in the preliminary stages with layouts of each house type being formed. Planning policies apply which impact the scale of each property, with a building total floor area not exceeding 1000 square metres across the site. The 9 houses will incorporate a mix of house types, designed in the traditional Suffolk form with modern features including large elements of glazing and open plan living.
It is an exciting project to be involved with and I look forward to updating you on further development of the scheme.
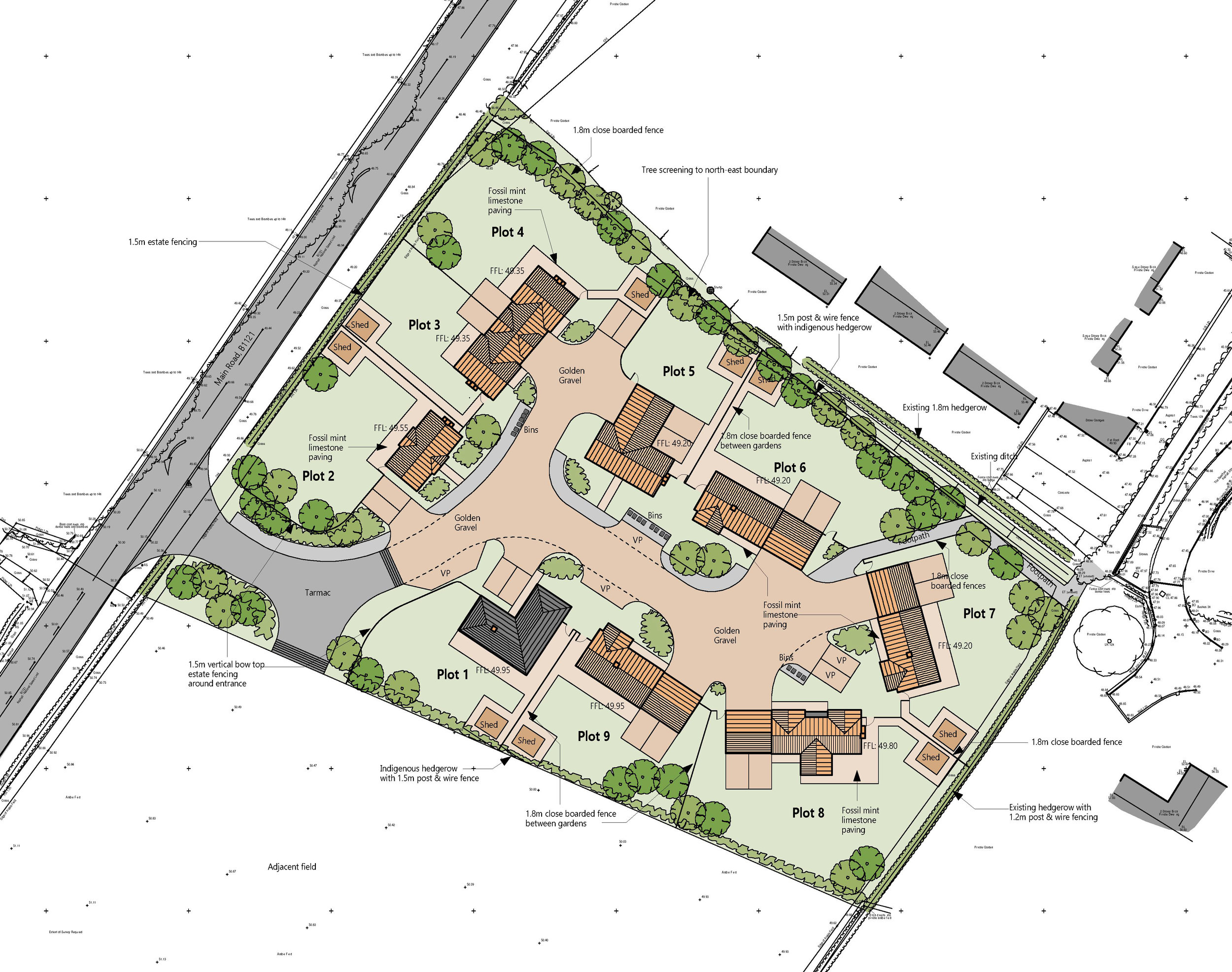
FINAL SITE LAYOUT
There was a little more tweaking to be done before finalising the site layout plan. The house types were adjusted, moving the bungalow to the other side of the entrance, allowing more room for the units along the road frontage. The final outcome satisfied the planning department and the application for reserved matters has been approved.
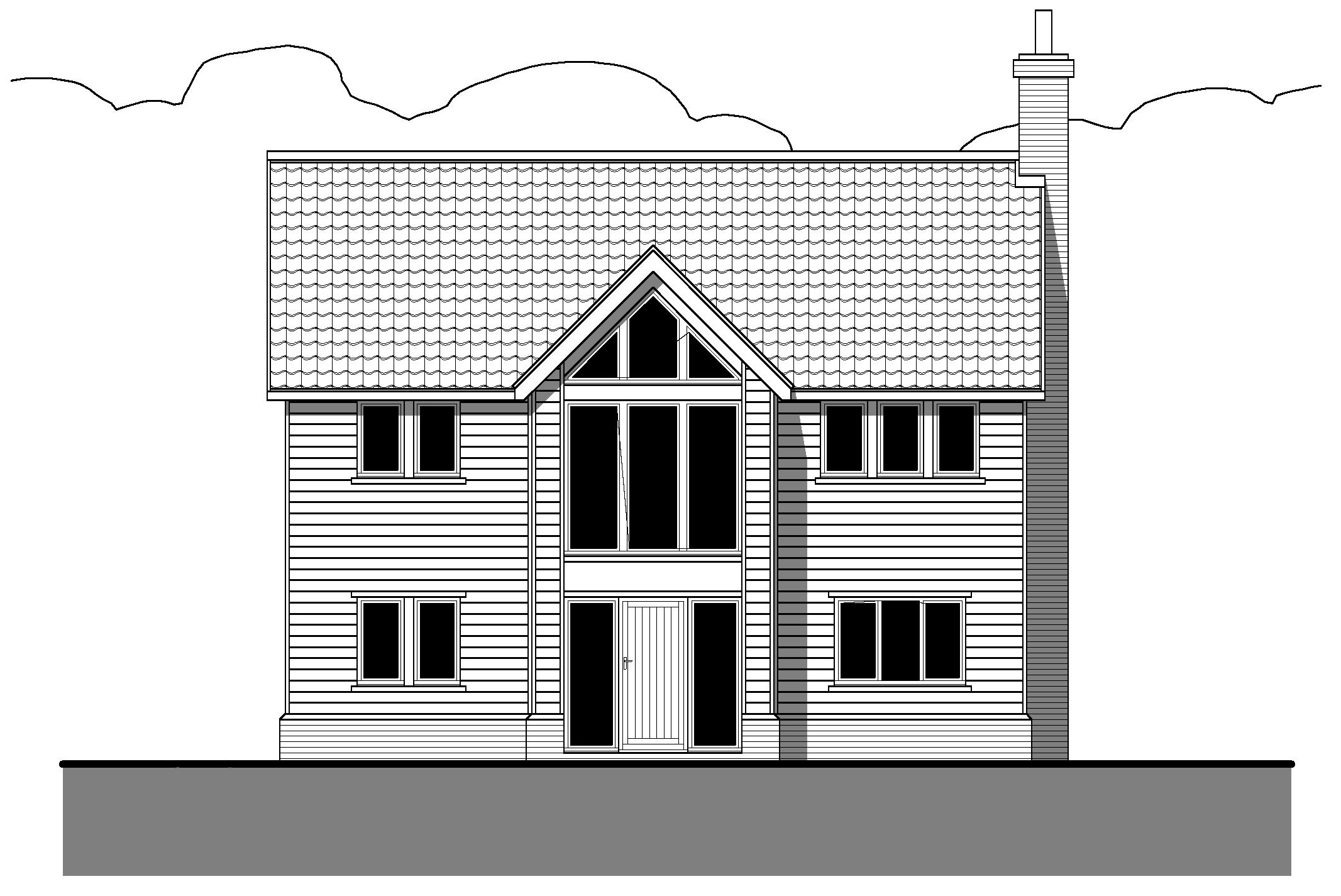
BARN STYLE HOME
The design of Plot 2 is based on a traditional Suffolk barn, with a large gable frontage facing into the development. The aesthetic is also mirrored on the rear elevation which cleverly turns the back of the house into a frontage visible from the main road. The concept of the large expanse of glazing on the frontage features throughout the development, flooding light into each home.
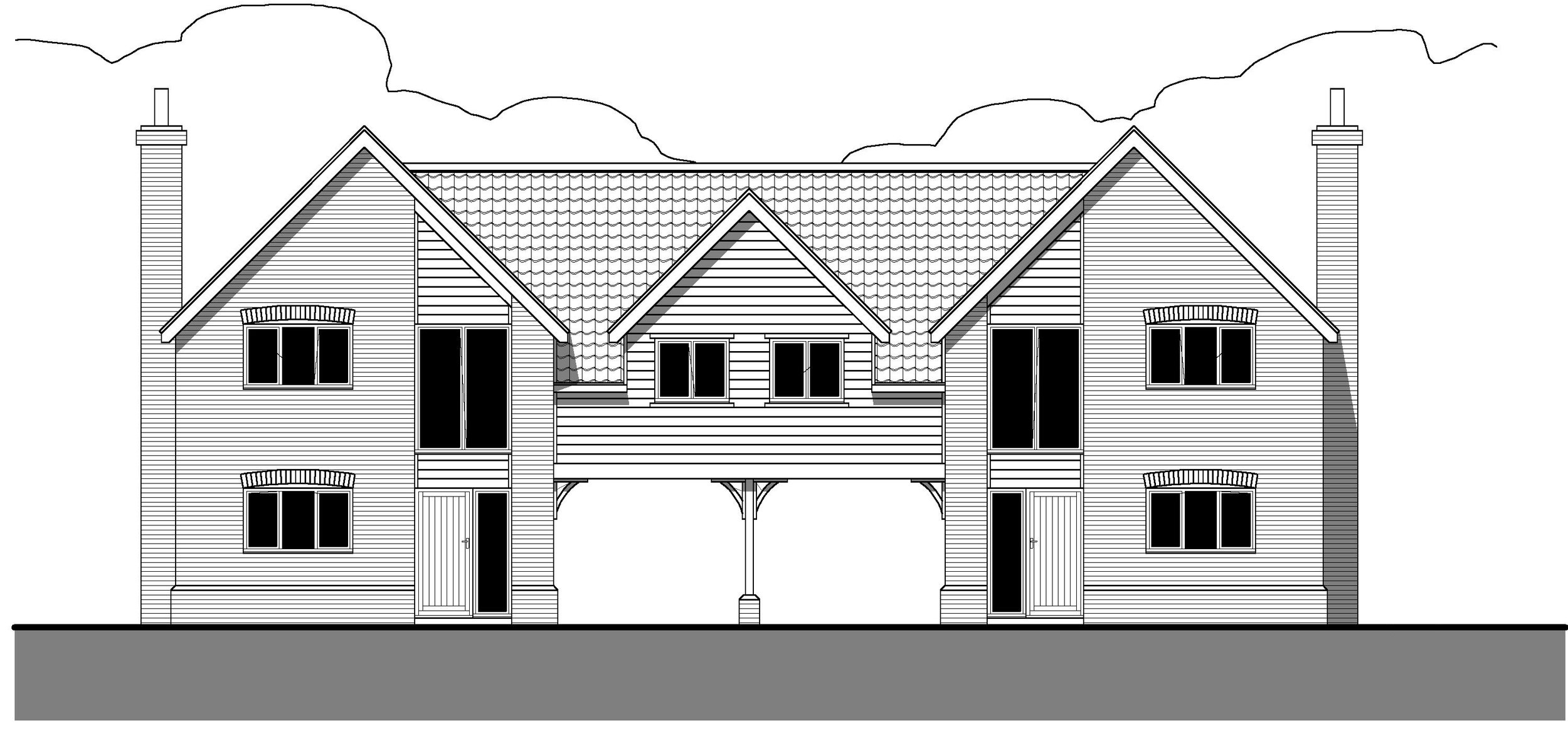
SEMI-DETACHED PROPERTIES
The development as a whole boasts a wide range of units, most of which are two-storey detached houses. However there is a pair of small semi-detached units which face the main road and similarly to Plot 2 they have an aspect into the site as well as along the highway. Again the properties have been mirrored front/back to allow for a dual aspect. The features are a mix of contemporary and traditional with a mix of brickwork and timber cladding. Each property has its own car port.
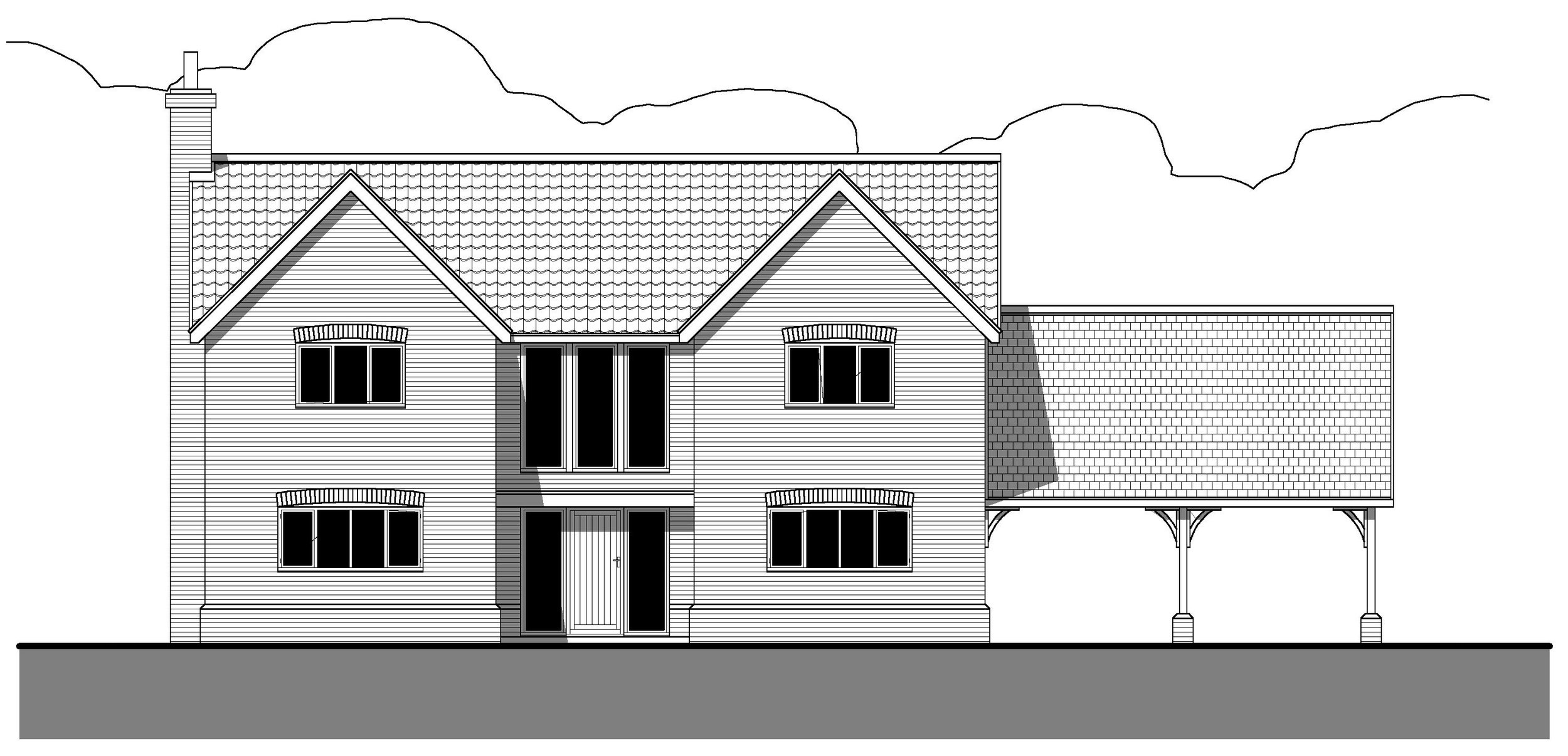
LARGE SUFFOLK FARMHOUSE
The Client asked me to design a mix of units, the smallest being the bungalow, Plot 1, which measures 80 square metres, up to a large Suffolk farmhouse, Plot 8, with a footprint of 145 square metres. The variety of plots on the site means that the properties will attract a range of different potential occupants who will all benefit from the idyllic location of the development.
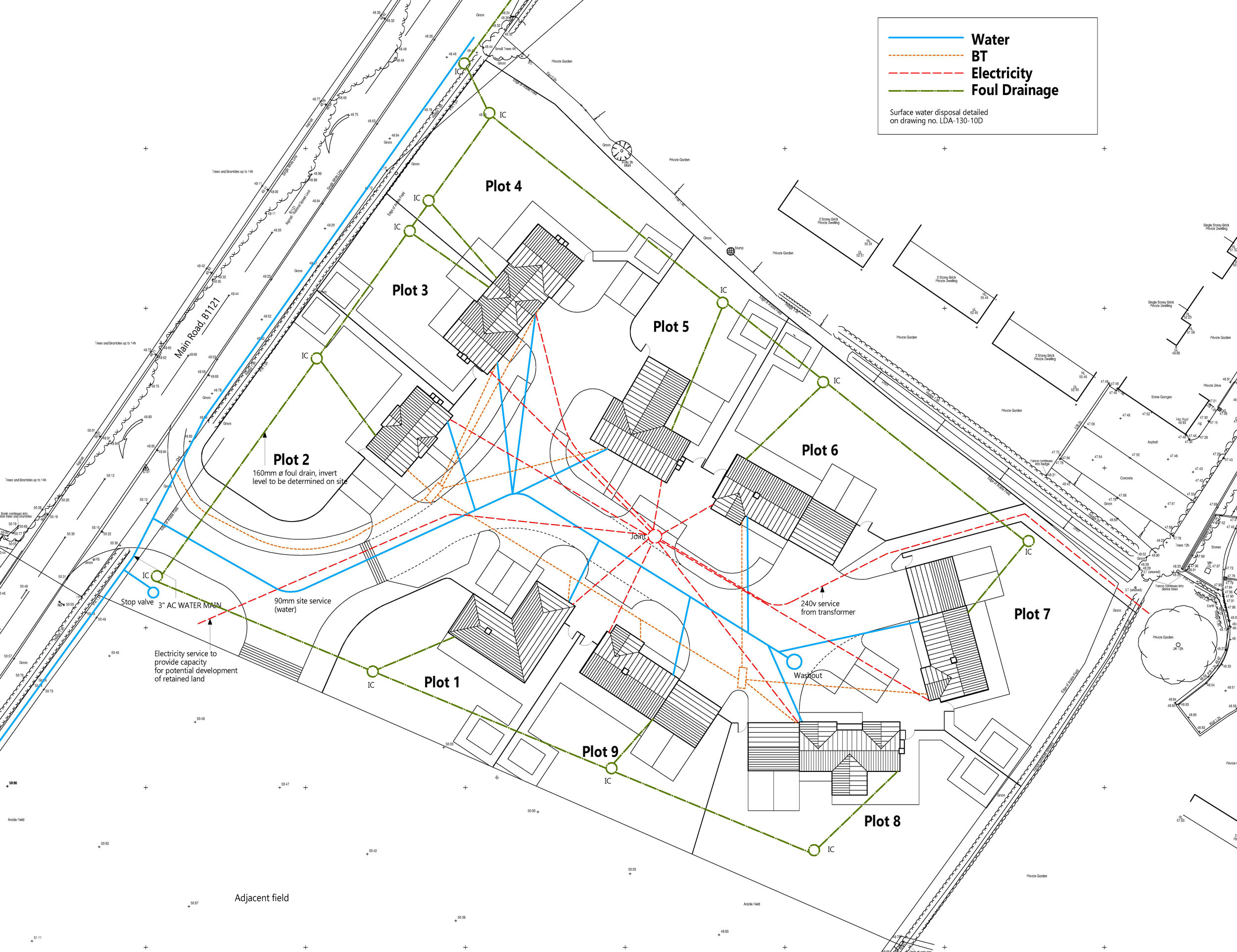
SERVICE LAYOUT
The Outline planning consent had some conditions attached to it, requiring further detailing. I provided additional drawings for the Client, including an indicative service layout, showing the water, electricity, telephone cables and foul drainage on site. The Client also required further details for the highway access including access kerb details for his S278 agreement. Let's Design Architecture was able to assist with all the additional drawing work required. We are looking forward to the properties being built in the near future.
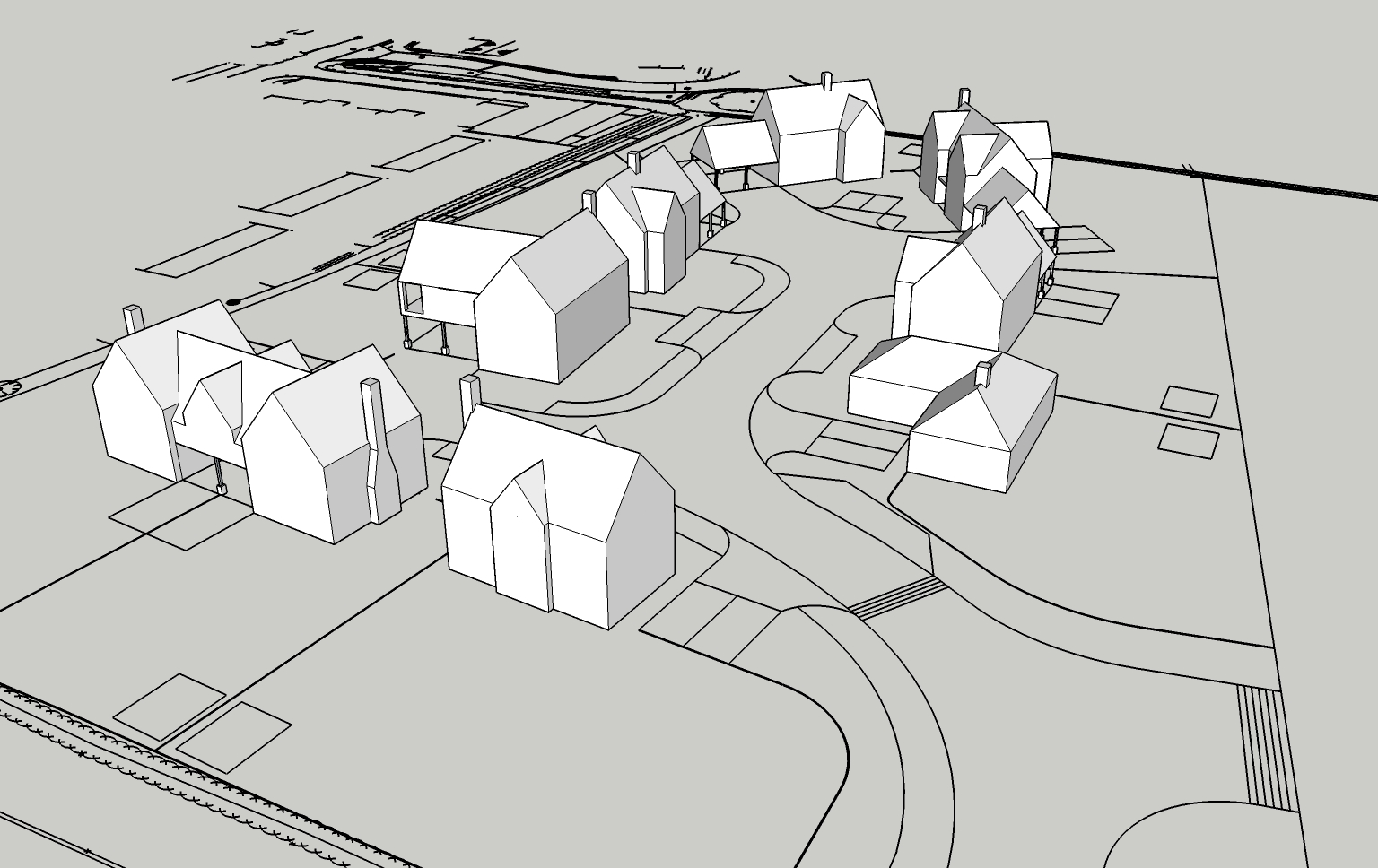
3D SITE
To give an overview of the development and how the buildings relate to one another, I put together a basic 3D model.
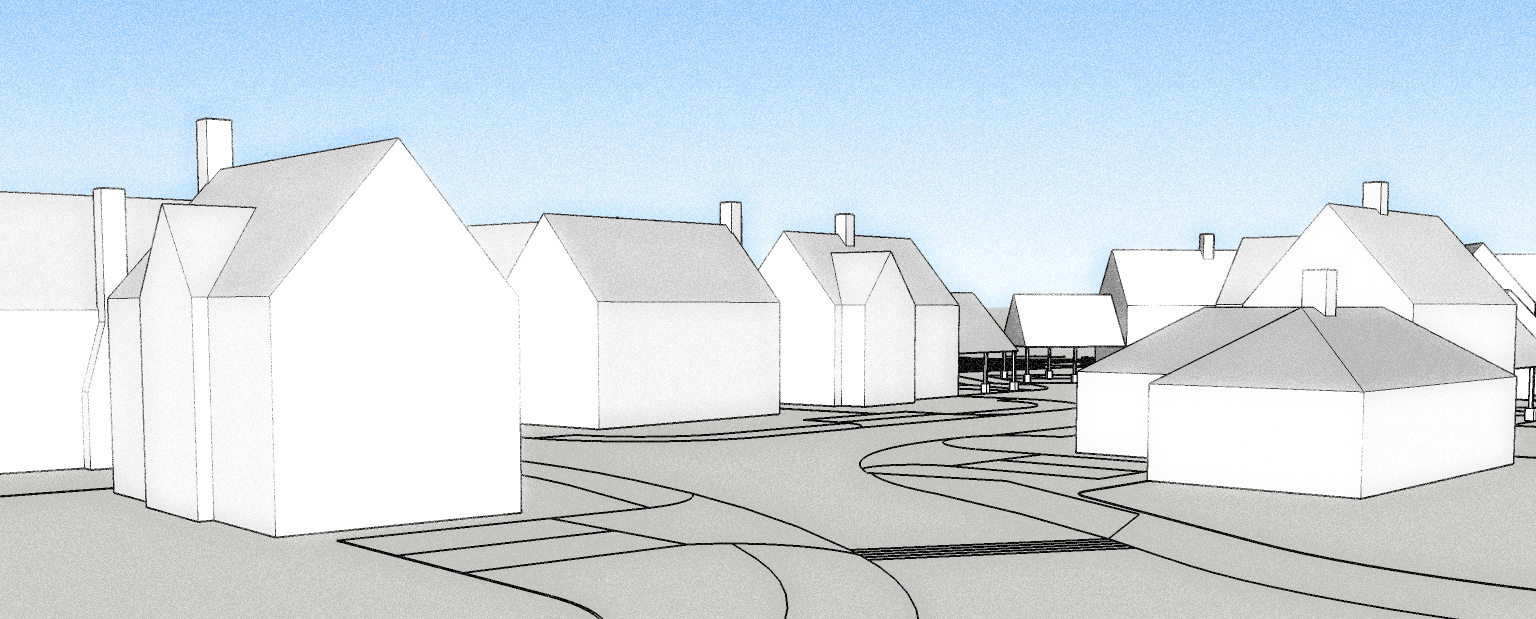
VIEW FROM ENTRANCE
The 3D model helps give an idea of the presence of the buildings as viewed from the site entrance.
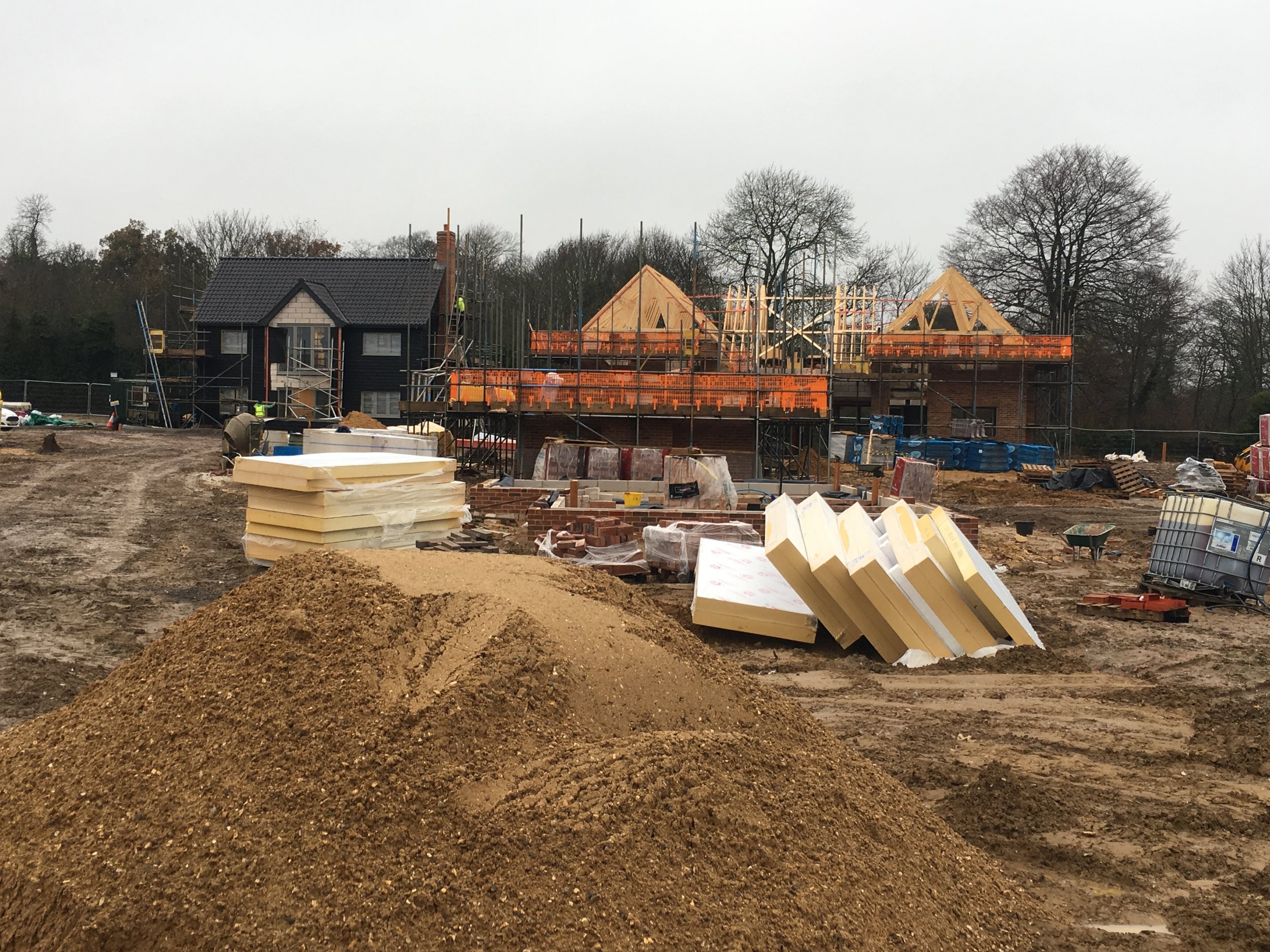
CONSTRUCTION SITE
December 2018 - Plots 1 - 5 are currently well under construction. This image shows Plot 2, the barn style property and the trusses going up on the semi-detached houses, plots 3 & 4. The footings are also now dug for all plots and the floor is in up to slab level.
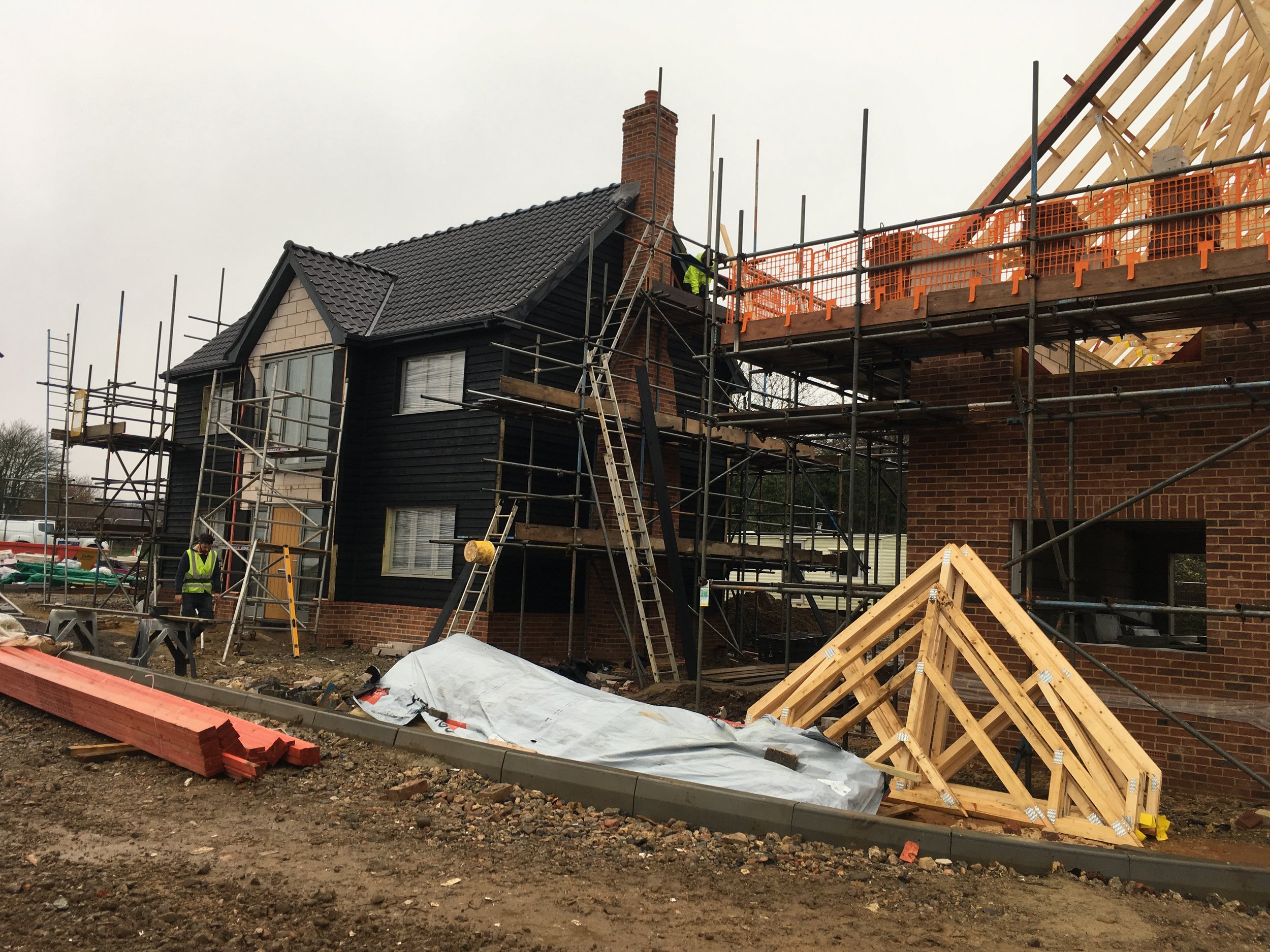
PLOT 2
A close up view of Plot 2 showing the area of glazing on the large front gable, a feature which is followed through in the design of the majority of plots on site.
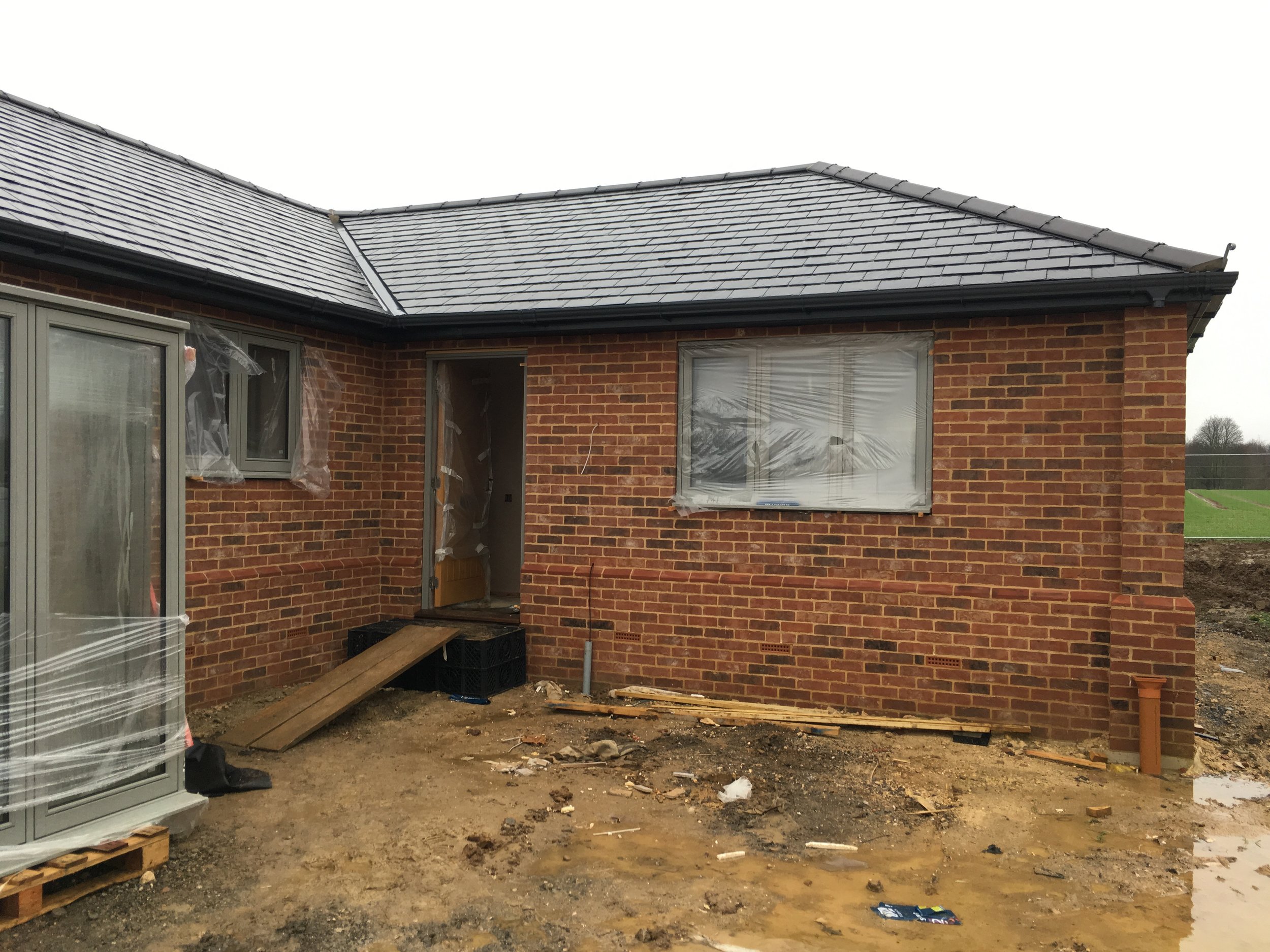
PLOT 1
The 3 bedroom bungalow on the entrance to the site is almost complete. Its design was to complement the farmhouse style of development, to have an appearance of Suffolk single-storey farm outbuildings, traditionally built in red brick with slate roofs.
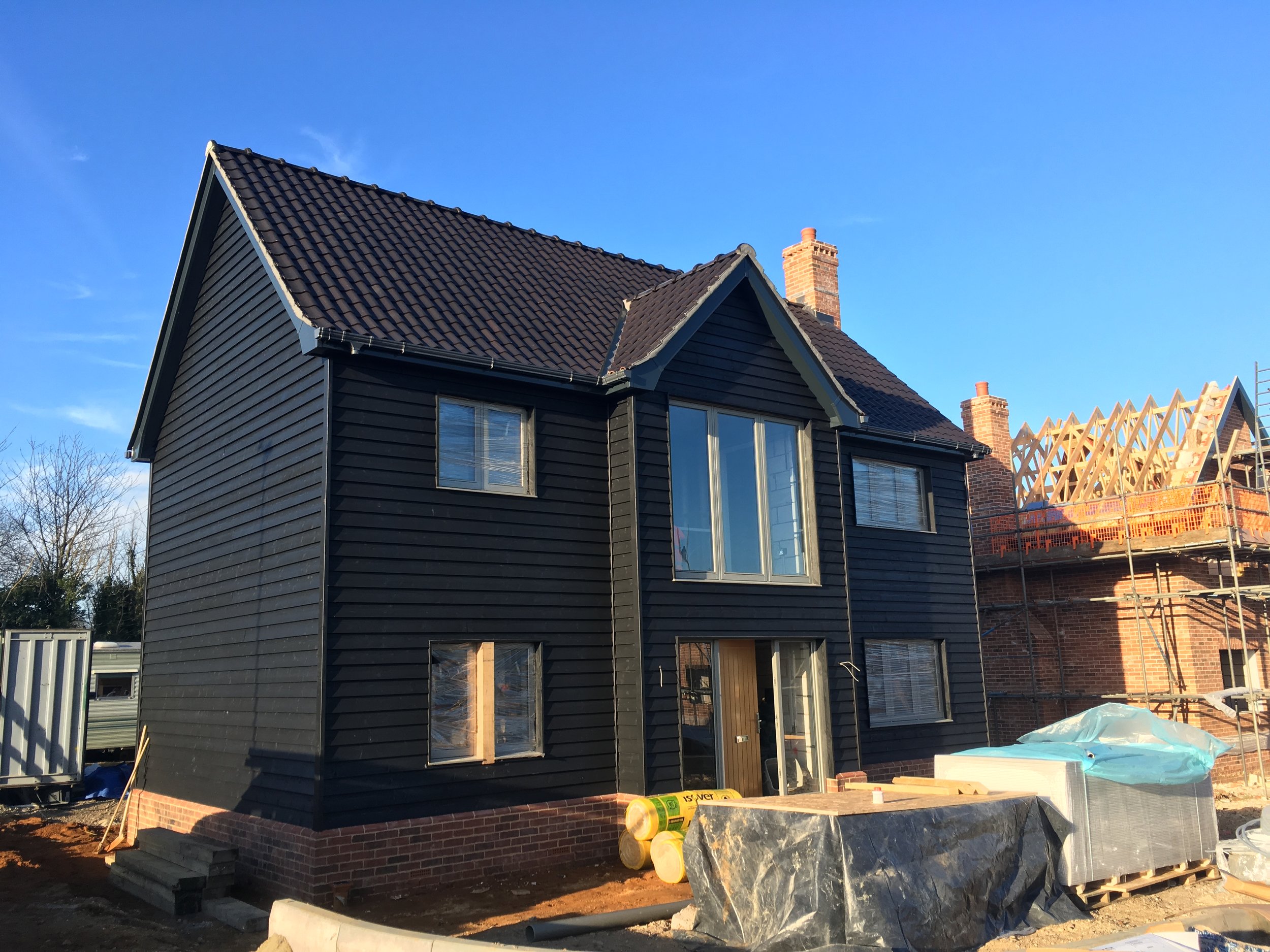
PLOT 2 - PROGRESS
January 2019 - Plots 1 and 2 are nearly complete, with the interiors currently being fitted.
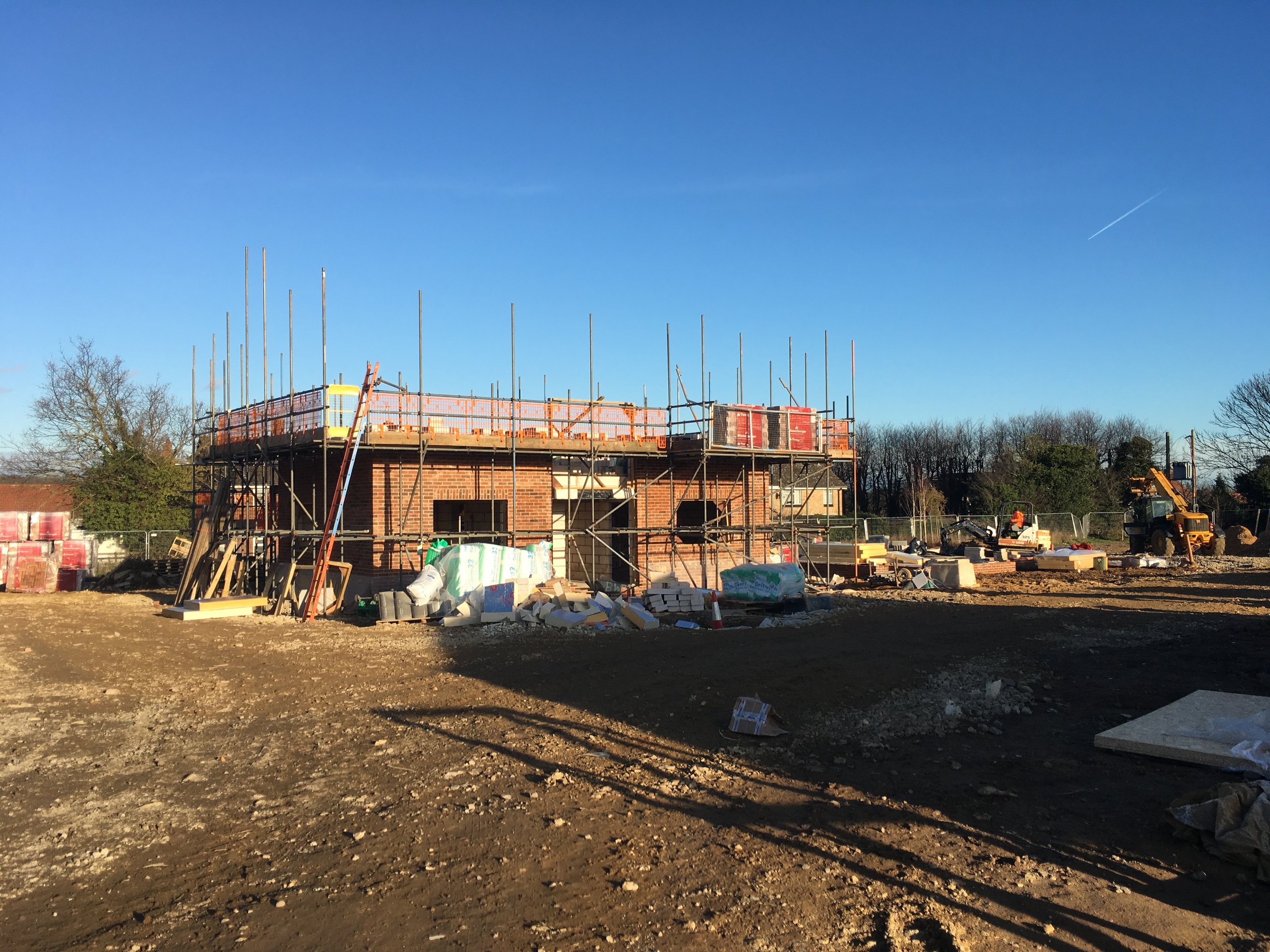
PLOT 5
January 2019 - Plot 5 at Benhall is well under way now, up to first floor level already!
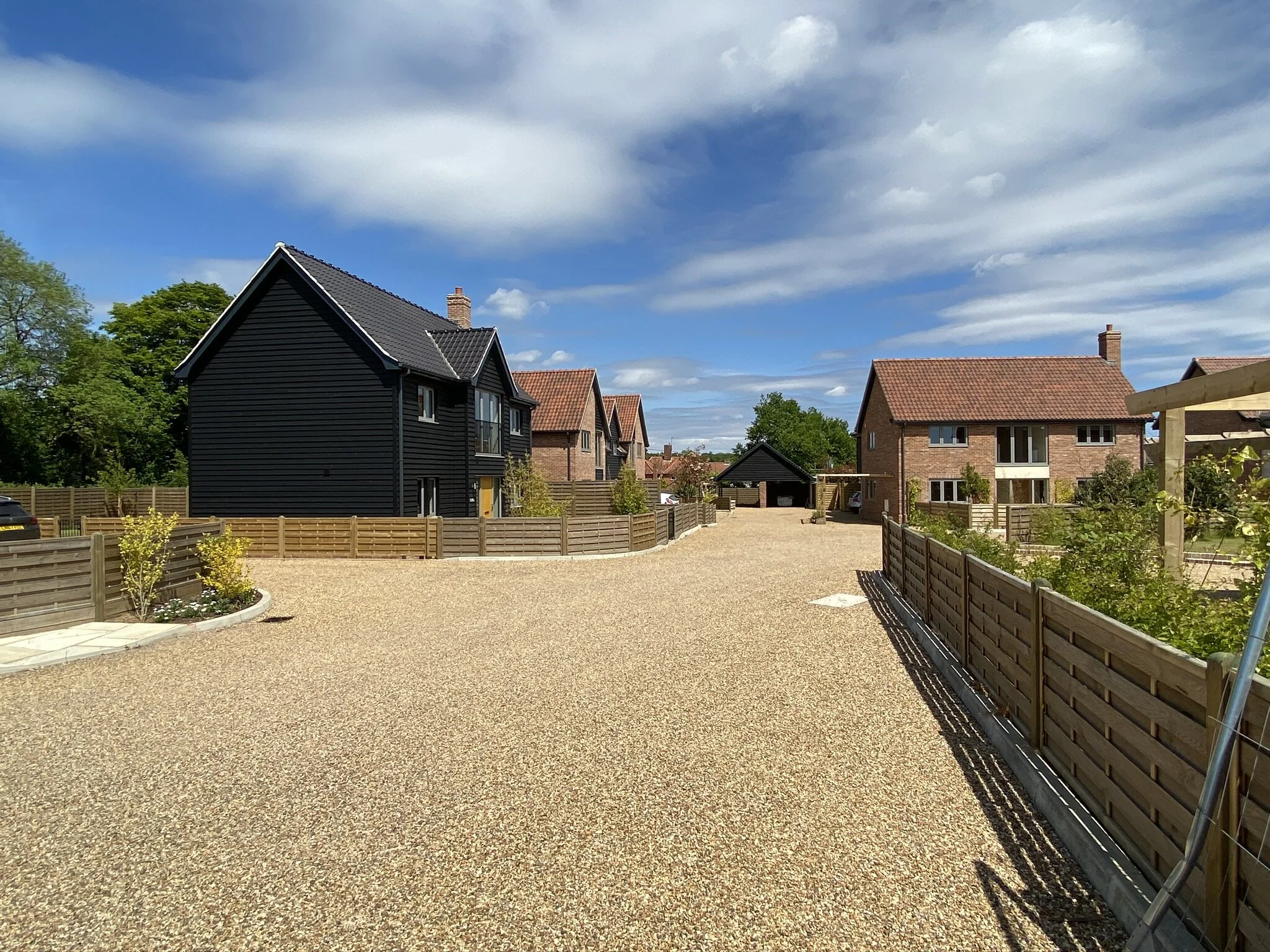
PHASE 1 COMPLETE
May 2020 - Phase 1 is complete and the properties are on the market. The housing development has been completed to a very high standard.
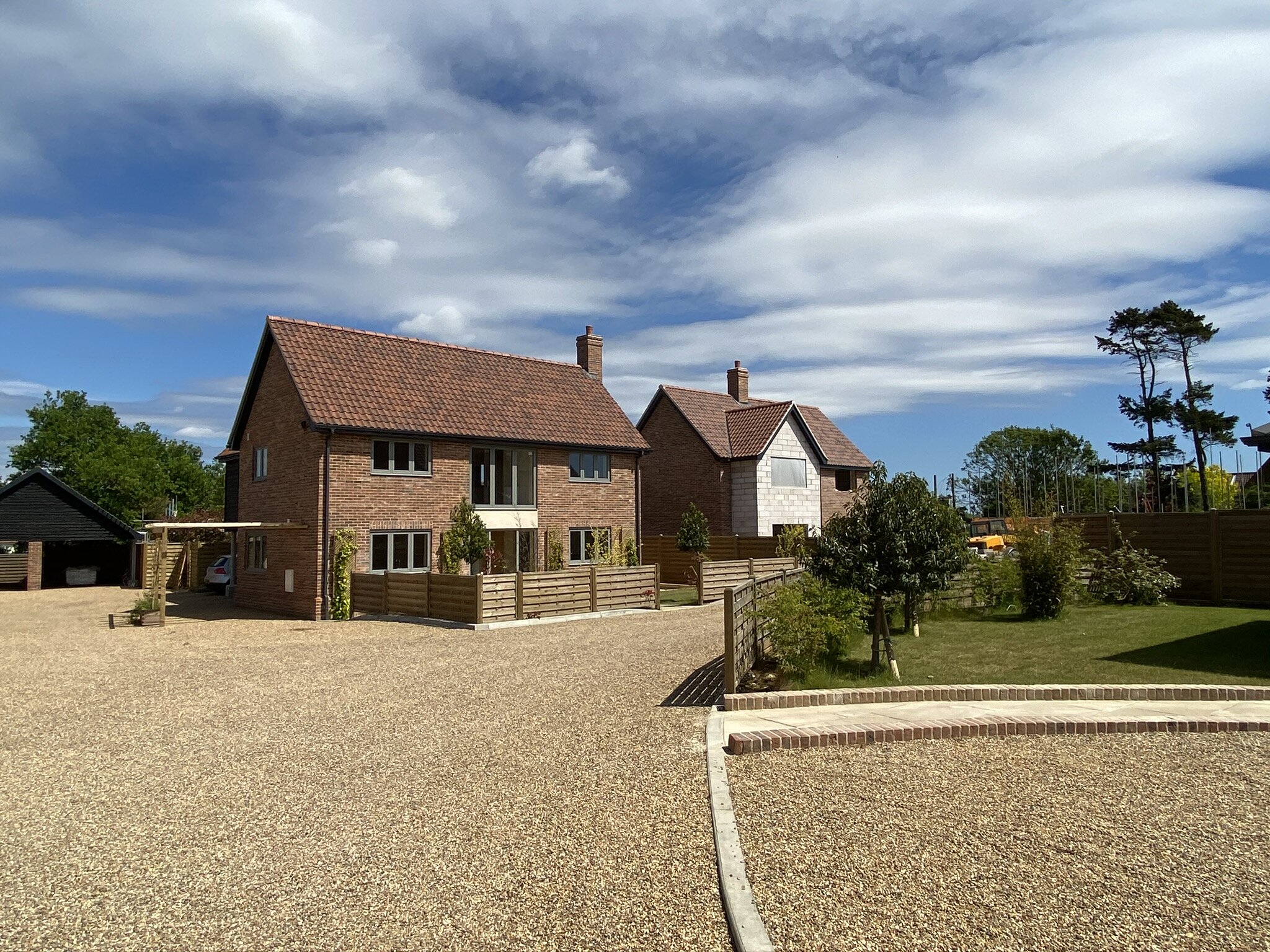
PLOTS 5 & 6
Plots 1-5 are complete (Phase 1). The remainder of the units are currently under construction, with Plot 6 being near to completion (beyond).
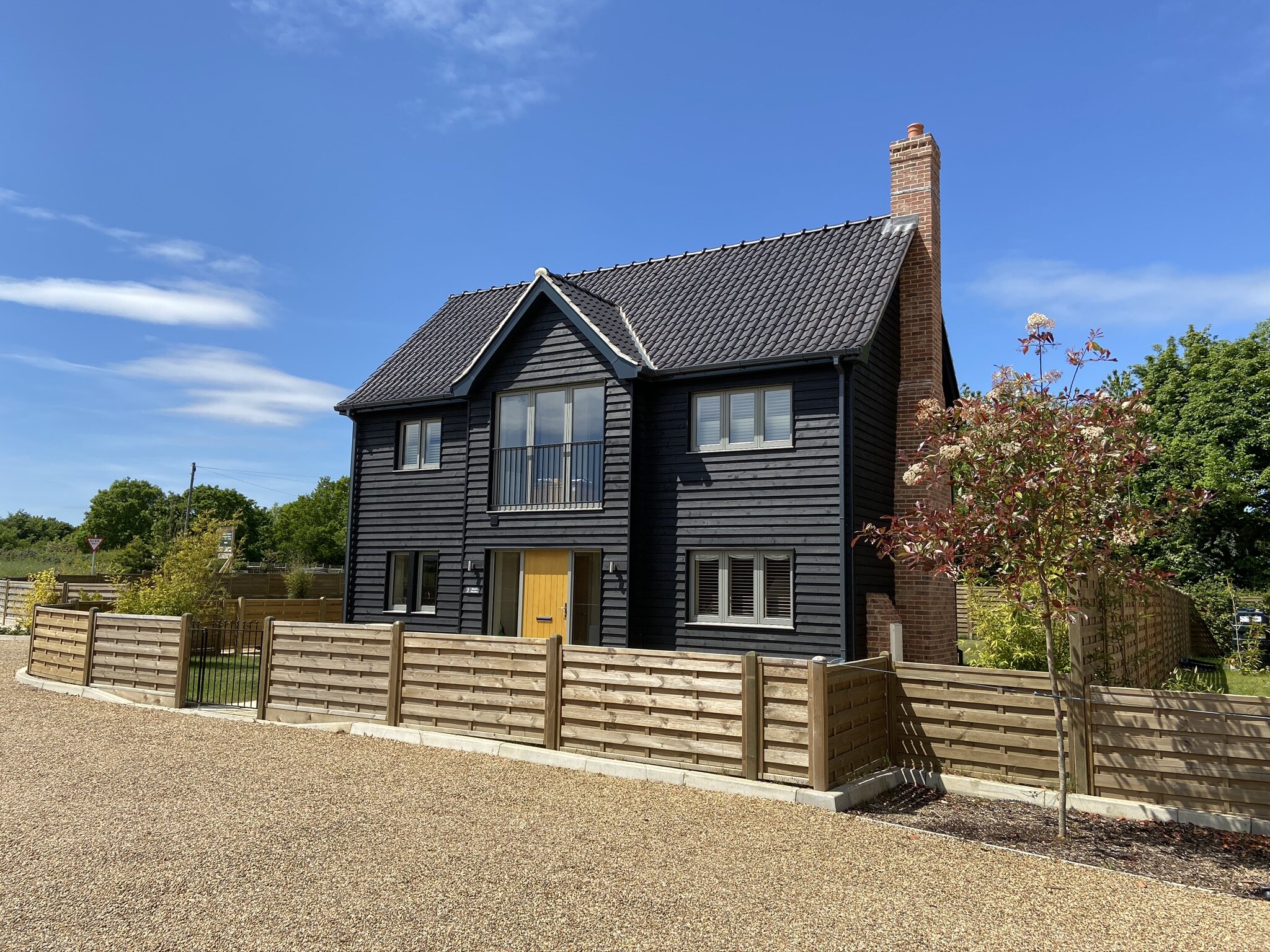
PLOT 2
The barn style dwelling, Plot 2, is already occupied. The owner is enjoying the weather in his new home, during the unfortunate lockdown due to Covid-19.
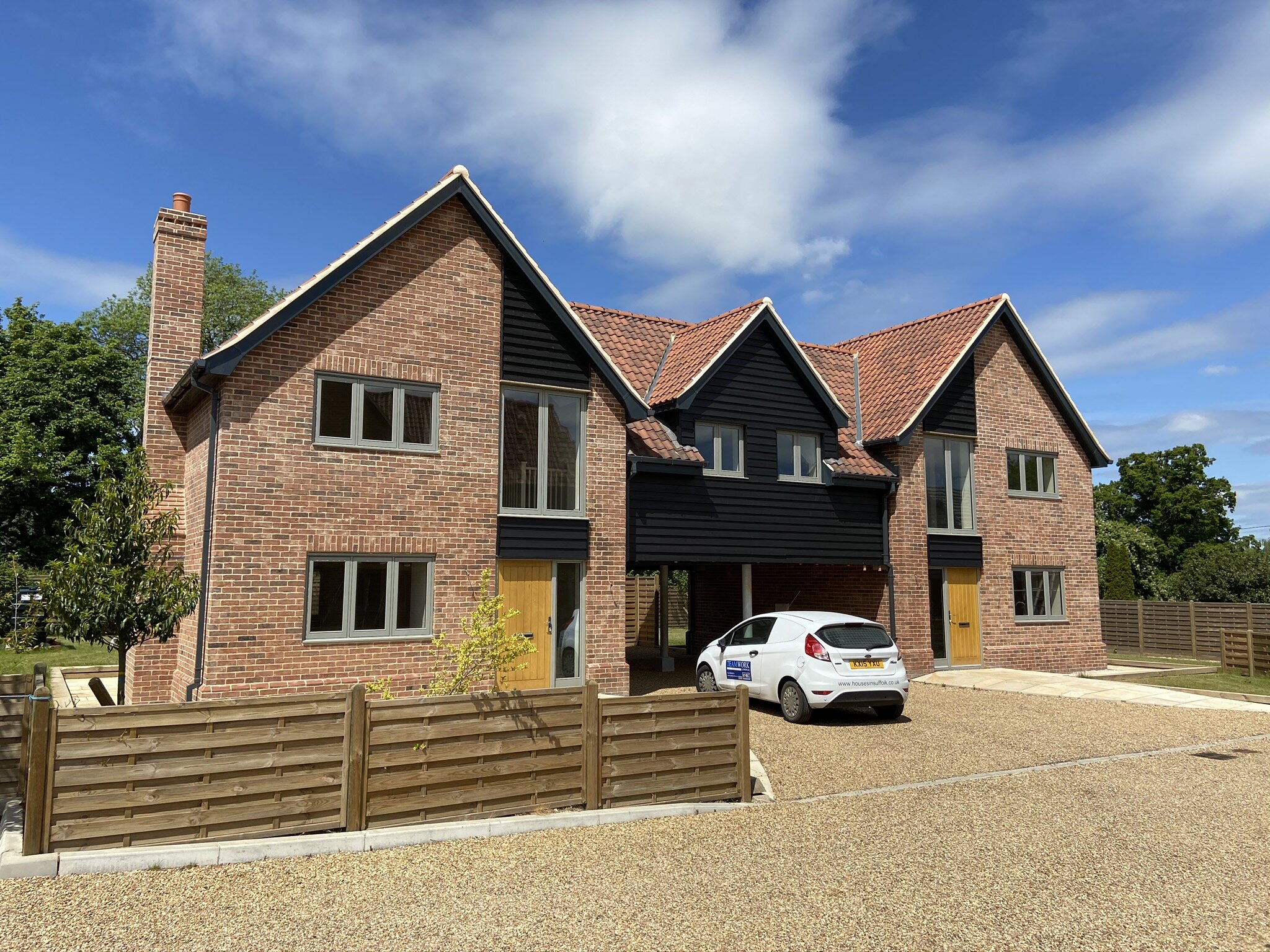
PLOTS 3 & 4
All units have been designed bespoke to this site, some are mirror plots with varying materials. The unique semi-detached units are looking great!
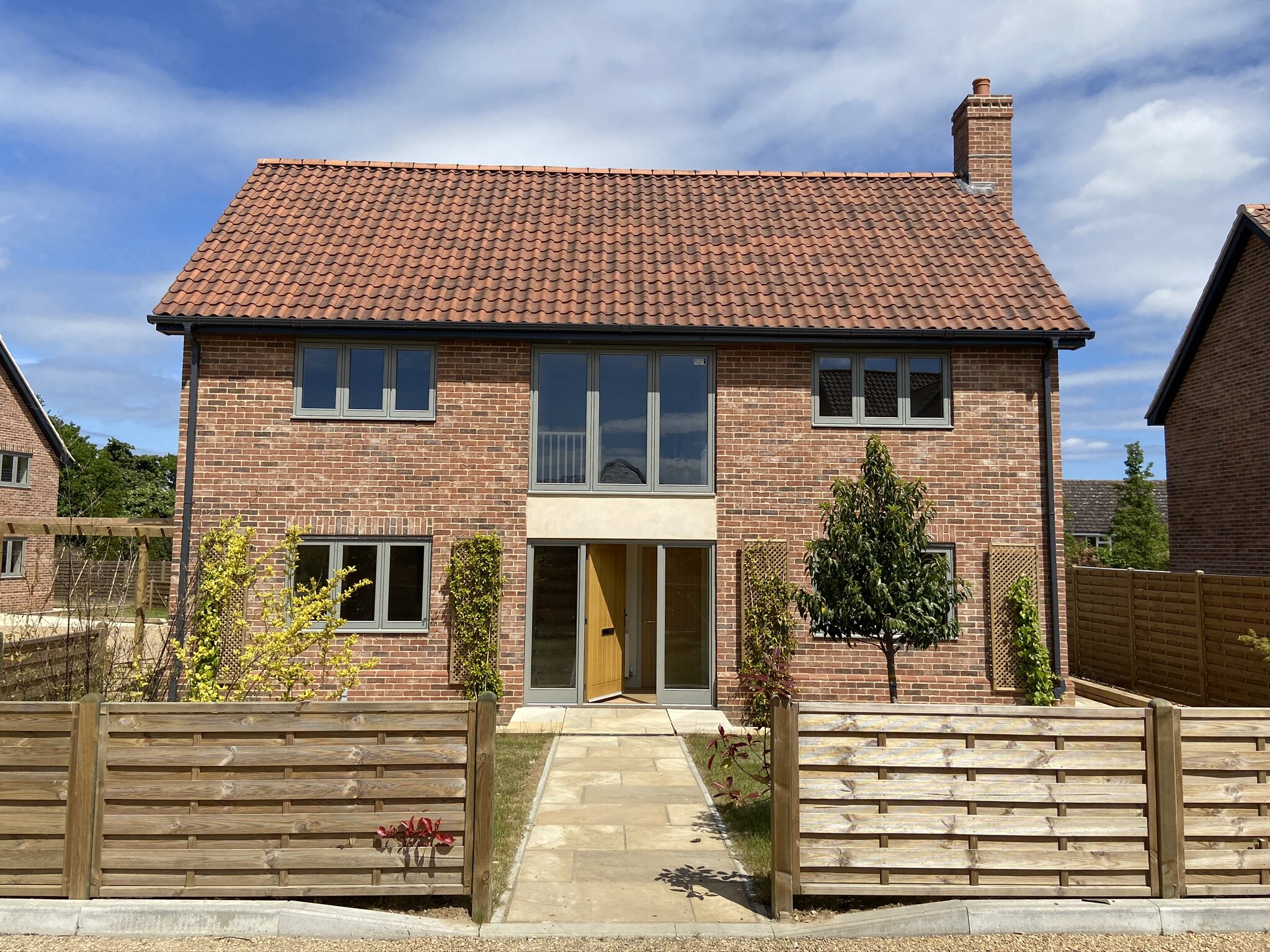
PLOT 5
Now completed, Plot 5 boasts the large feature window in the centre, a feature consistent throughout the site, creating a prominent and inviting entrance to the properties.
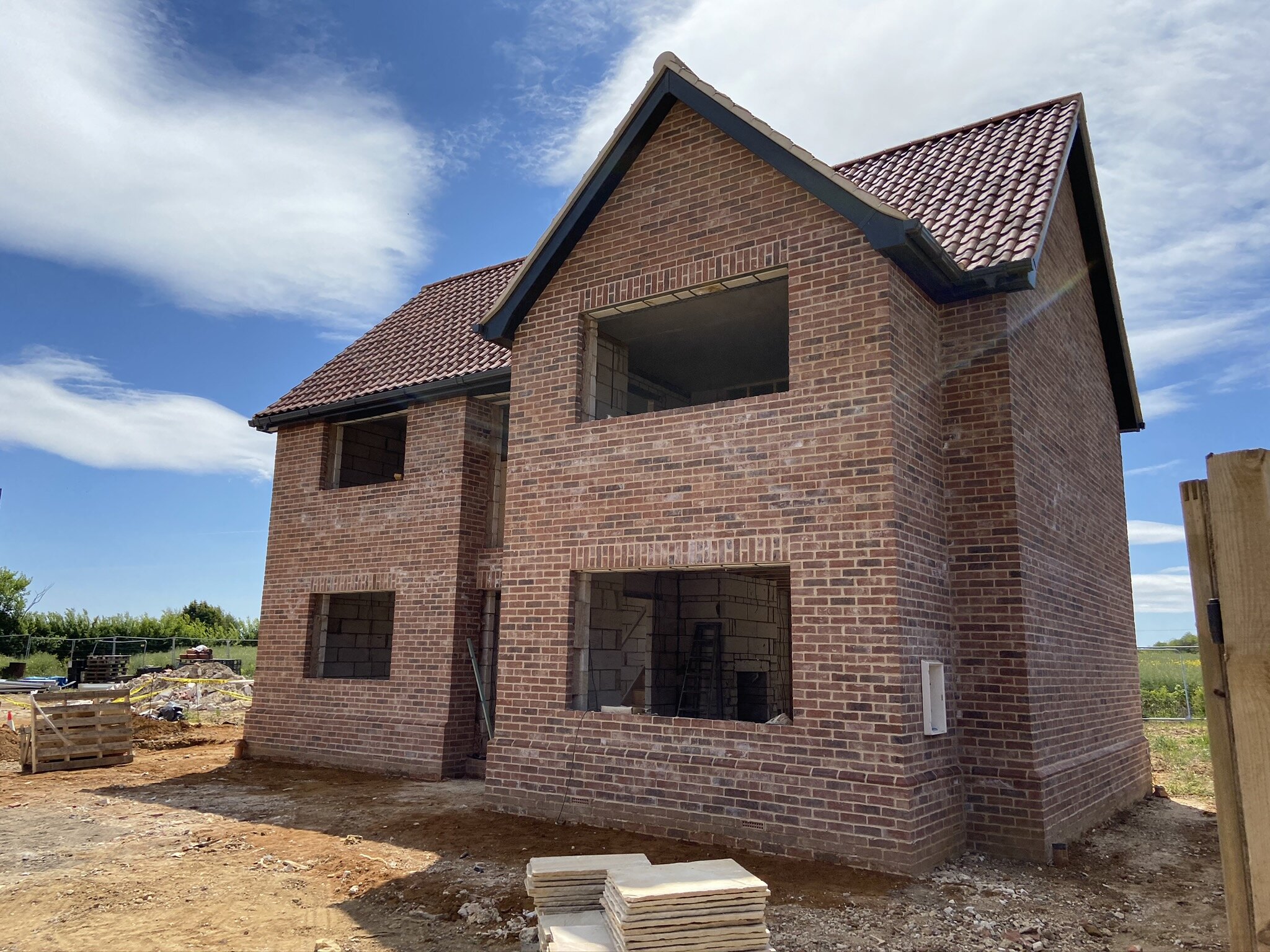
PLOT 9
Currently still under construction, Plot 9 is one of the larger properties, matching the design of Plots 6 & 7.
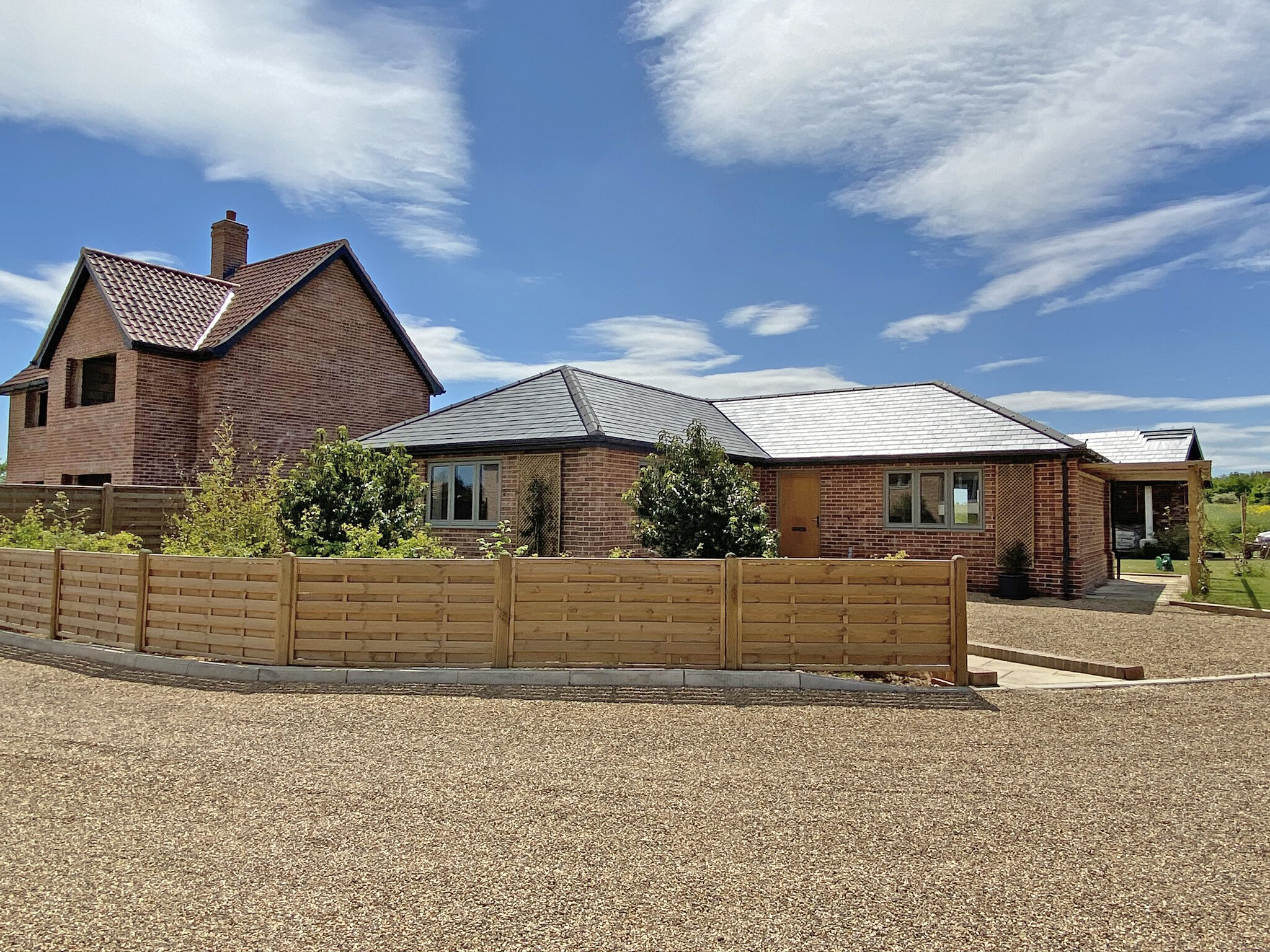
PLOT 1
This view shows the bungalow, which was the first property to have been completed, with Plot 9 beyond. The mix of styles attracts a wide range of occupants.
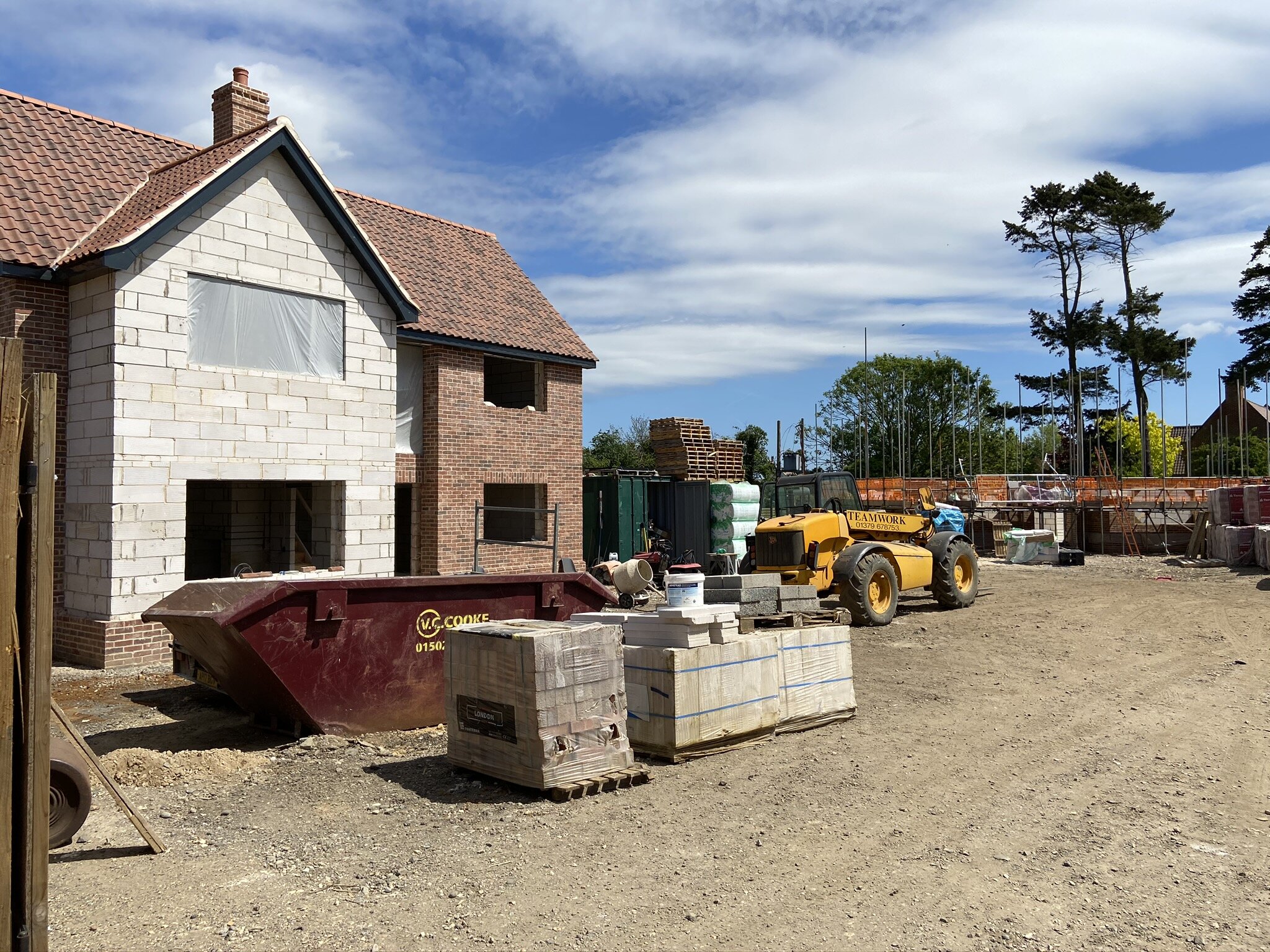
PHASE 2
Under construction, this image shows Plot 6 with Plots 7 & 8 being constructed to the rear of the site. Plot 6 has a mix of brick work and cladding.
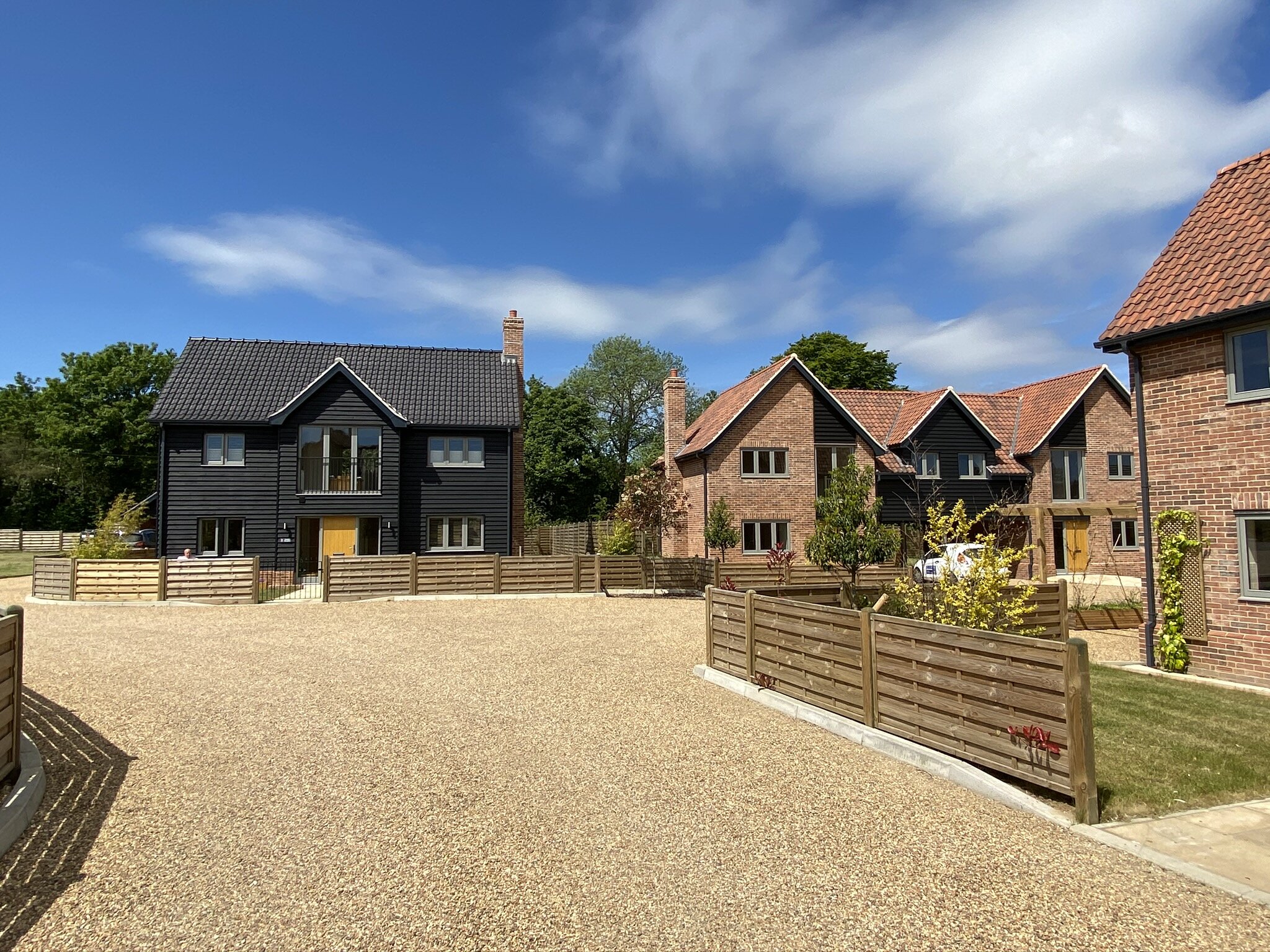
ATTRACTIVE VIEWS
The design of the site has an open feel with the planting and colour of the driveway enhancing the properties, making the overall development very attractive.
























