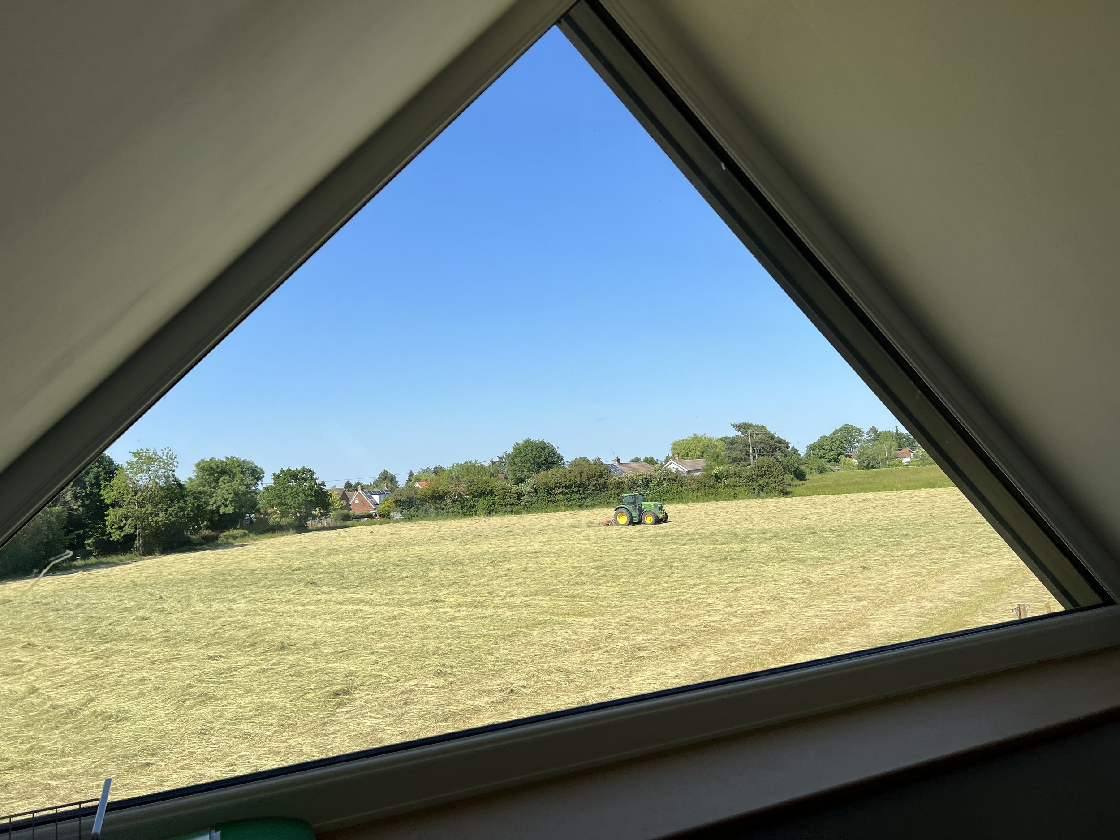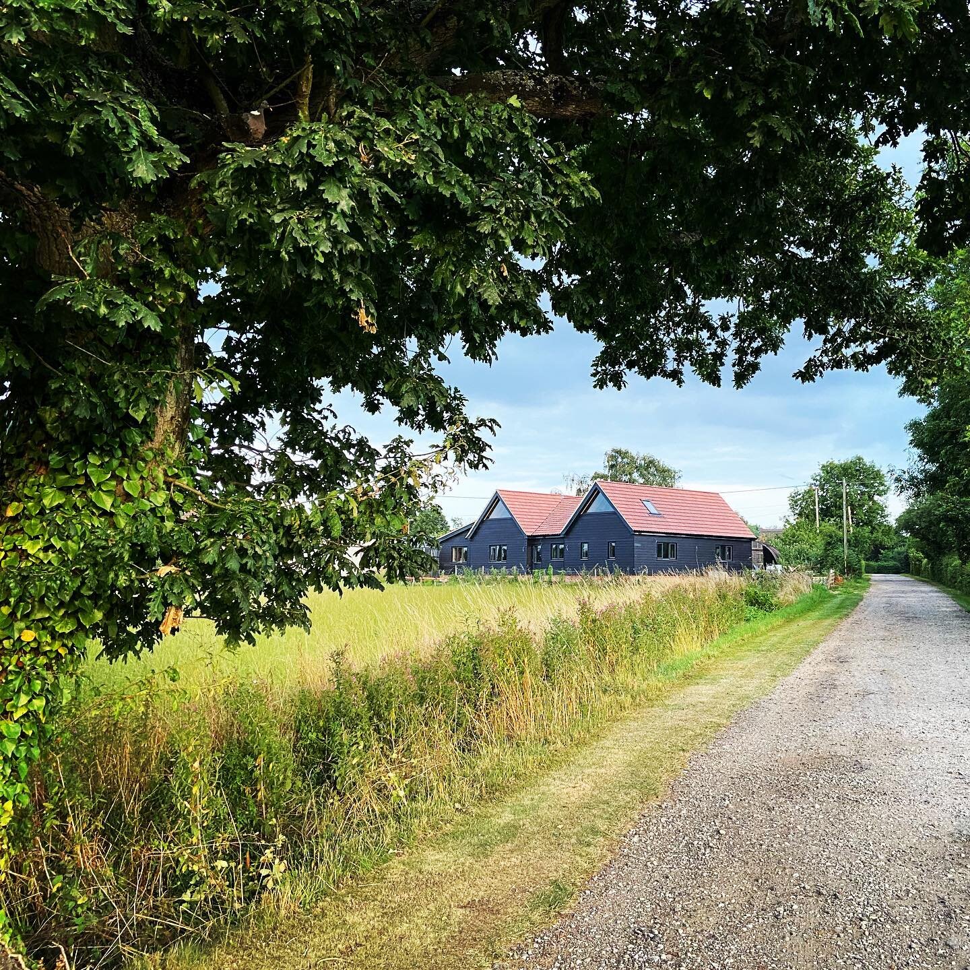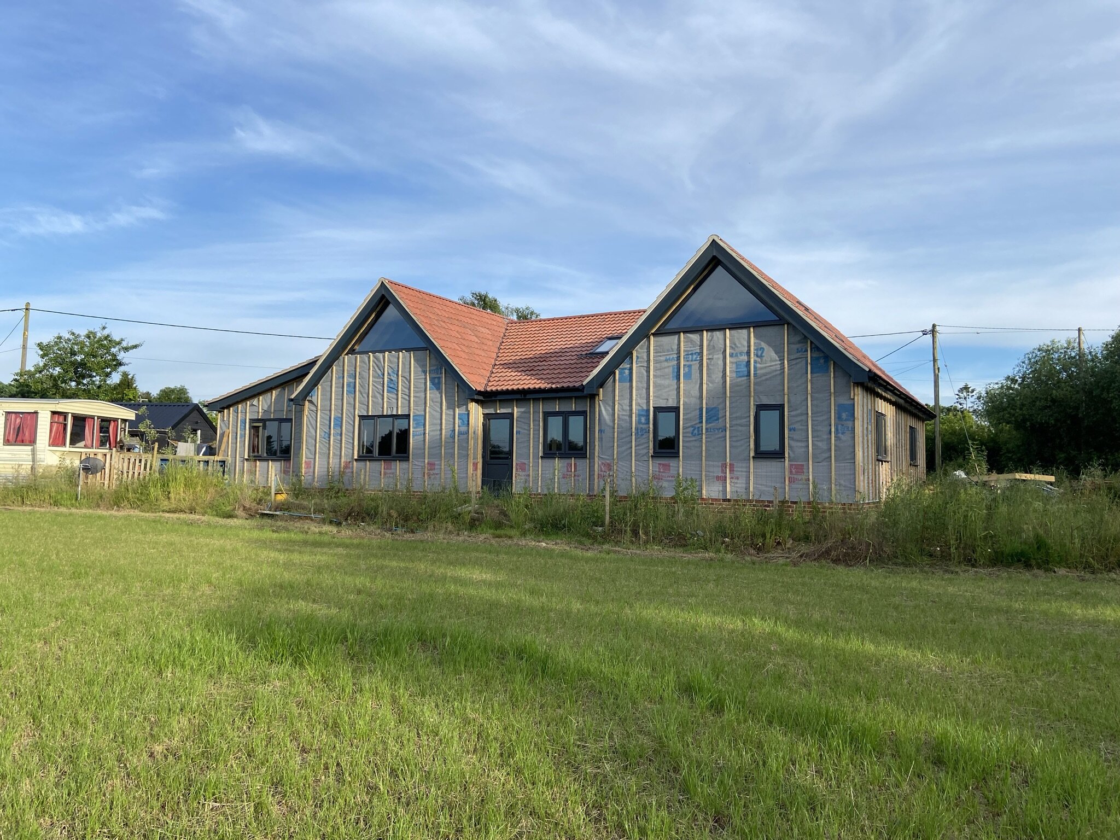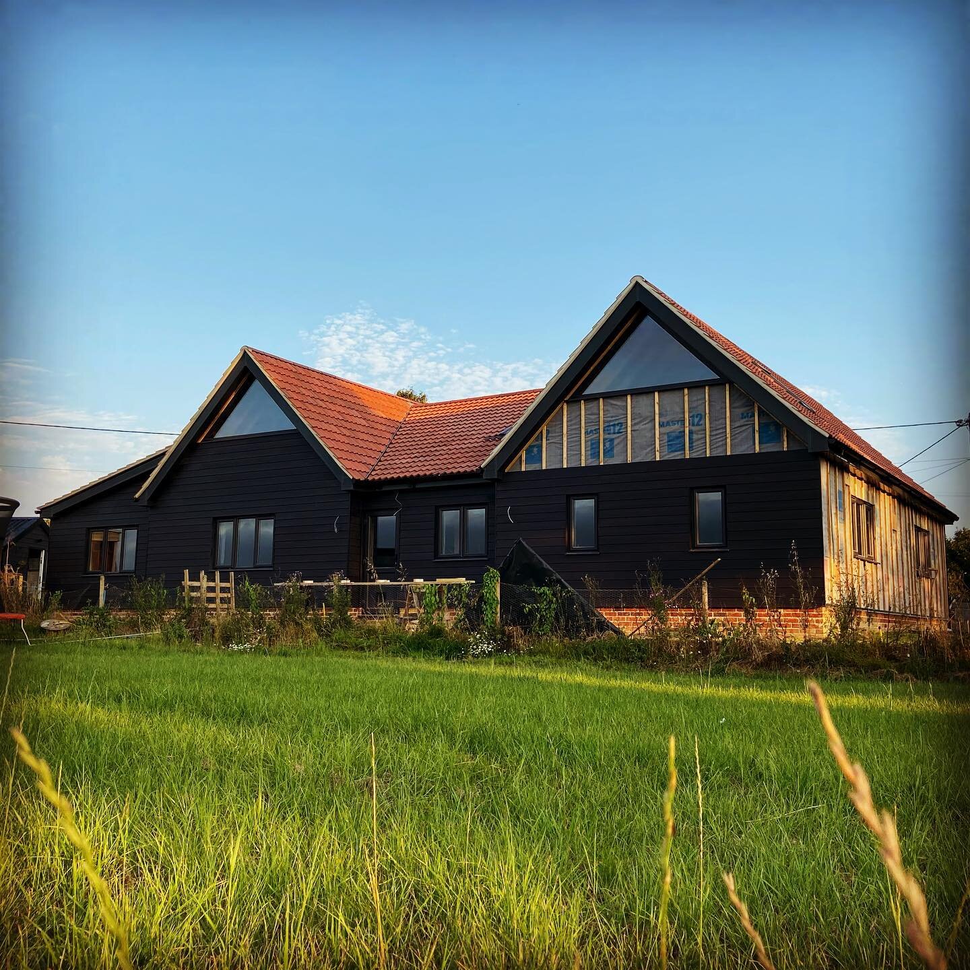
SUMMER AT BUMBLEBEE BARN
June 2023

OUTDOOR SPACE
June 2023 - decking has been installed and the landscaping is complete with a stunning rear garden

FEATURE WINDOW
The dwelling makes the best of the aspect across the field to the front

LANDSCAPING
The turf has been laid ready for Summer 2022, the garden is no longer a building site and can be fully enjoyed by the family.

OUTDOOR SPACE
The layout was designed with a south facing garden in mind, to catch the sun. The orientation of the property maximises sunlight into the evening.

COMPLETION
The barn style dwelling nears completion in September 2021 following some set backs due to the Covid-19 pandemic.

DESIGN BRIEF
Bumblebee Barn is a unique self build project. The proposed 4 bedroom single storey dwelling replaces an old shed which was situated on the same site. Planning permission was obtained originally for a conversion of the building and later presented as a new build, which was granted based on an improved design, allowing larger living spaces without the constraints of the existing footprint.

APPEARANCE
The bungalow will have timber cladding, to reflect the building which it is replacing. This will sit well within the Suffolk countryside, where timber clad outbuildings are very common and will blend in with its surroundings.

3D FLOOR PLAN
I have been experimenting with apps which allow me to present my designs in a form which the Client can easily relate to. Using the Home Design app, I have imported the floor plan and added furniture, to give an idea of scale. This has enabled me to show the dwelling from different viewpoints and to get a sense of how it will work in terms of living spaces.

OPEN PLAN LIVING
The kitchen, dining and living spaces are all open plan at Bumblebee Barn. The 3D images help to work out how it may look from different angles. Adding people is helpful again with giving a scale for the Client to relate to.

LIVING SPACE
The Client specifically wanted the kitchen to be the heart of the home and to be able to interact with the family while preparing meals. This was achieved by the open plan layout.

EXPERIMENTING WITH 3D
By using the Home Design app, I was able to experiment a little with interior design, using different colours and showing how this would affect different living spaces. The dining area and living area have been coloured in different ‘zones’. This helps to separate the areas in an open plan layout and make each area feel more homely.

TRUSSES AND STEELWORK
It took six men to help with lifting some of the larger trusses! The steelwork over the vaulted ceiling is in place.

PROGRESS
The dwelling with the feature windows, ready for the cladding to go on.

CLADDING
The building has Marley fibre cement cladding which is an alternative to timber and requires less maintenance, retaining the same Suffolk barn appearance.















