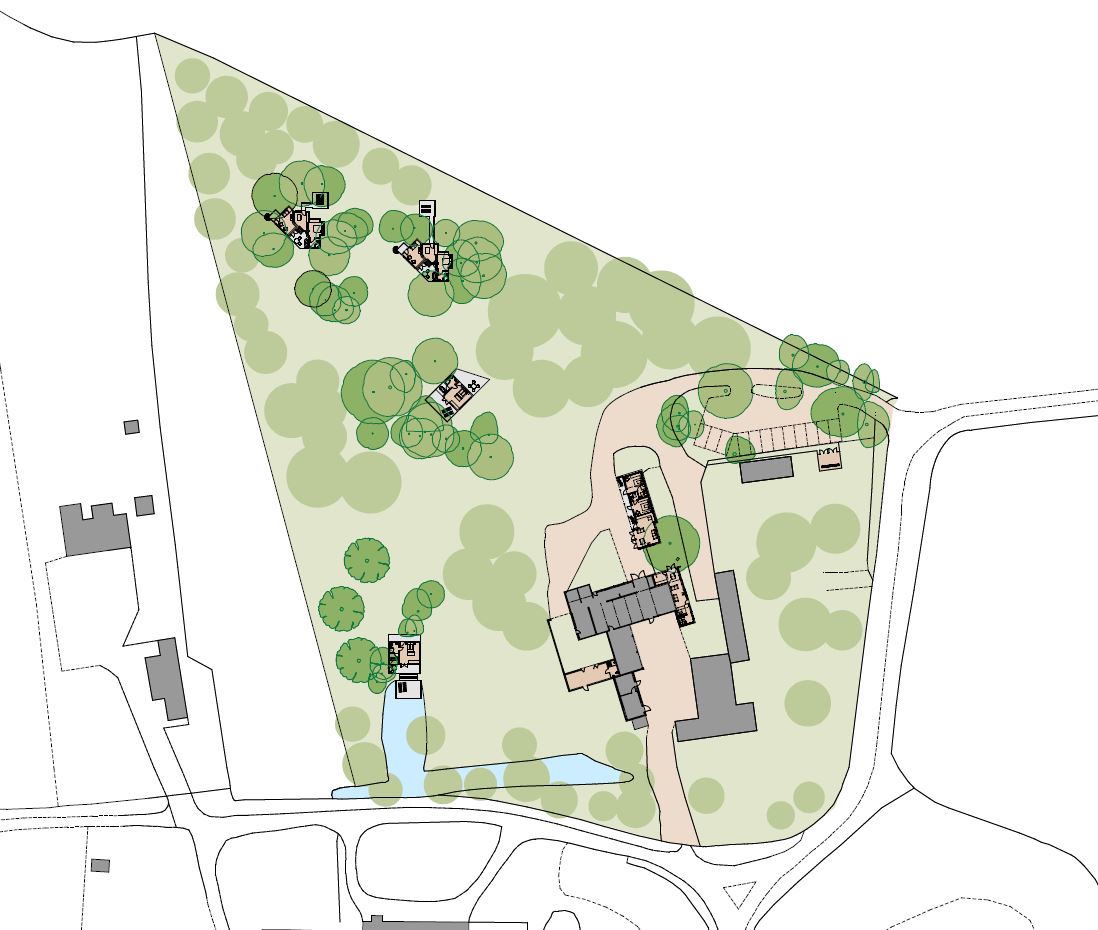
GLAMPING SITE
Let’s Design Architecture was appointed to design a site consisting of two holiday let conversions and four ‘glamping’ units. On arrival at the site there was an existing farmhouse with large barn, an outbuilding already being converted to a holiday let and a number of outbuildings, surrounded by a beautiful area of woodland.
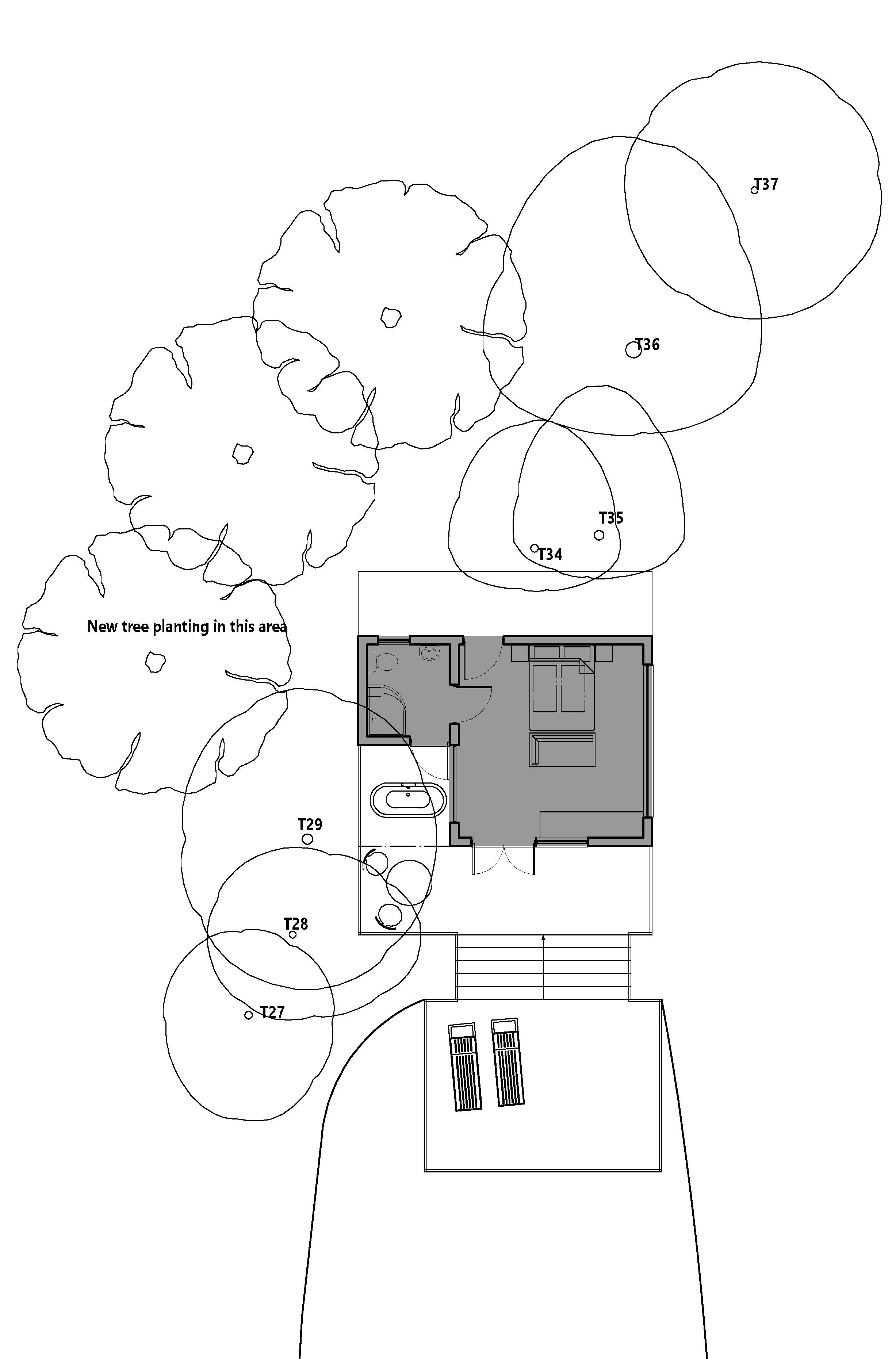
CABIN DESIGN
Each cabin is designed to accommodate one double bedroom with an en-suite, kitchenette and an area of external decking including an outdoor bathtub. Similar to having their own hot tub, this allows guests to enjoy the peace and quiet of the outdoors while relaxing in the water.
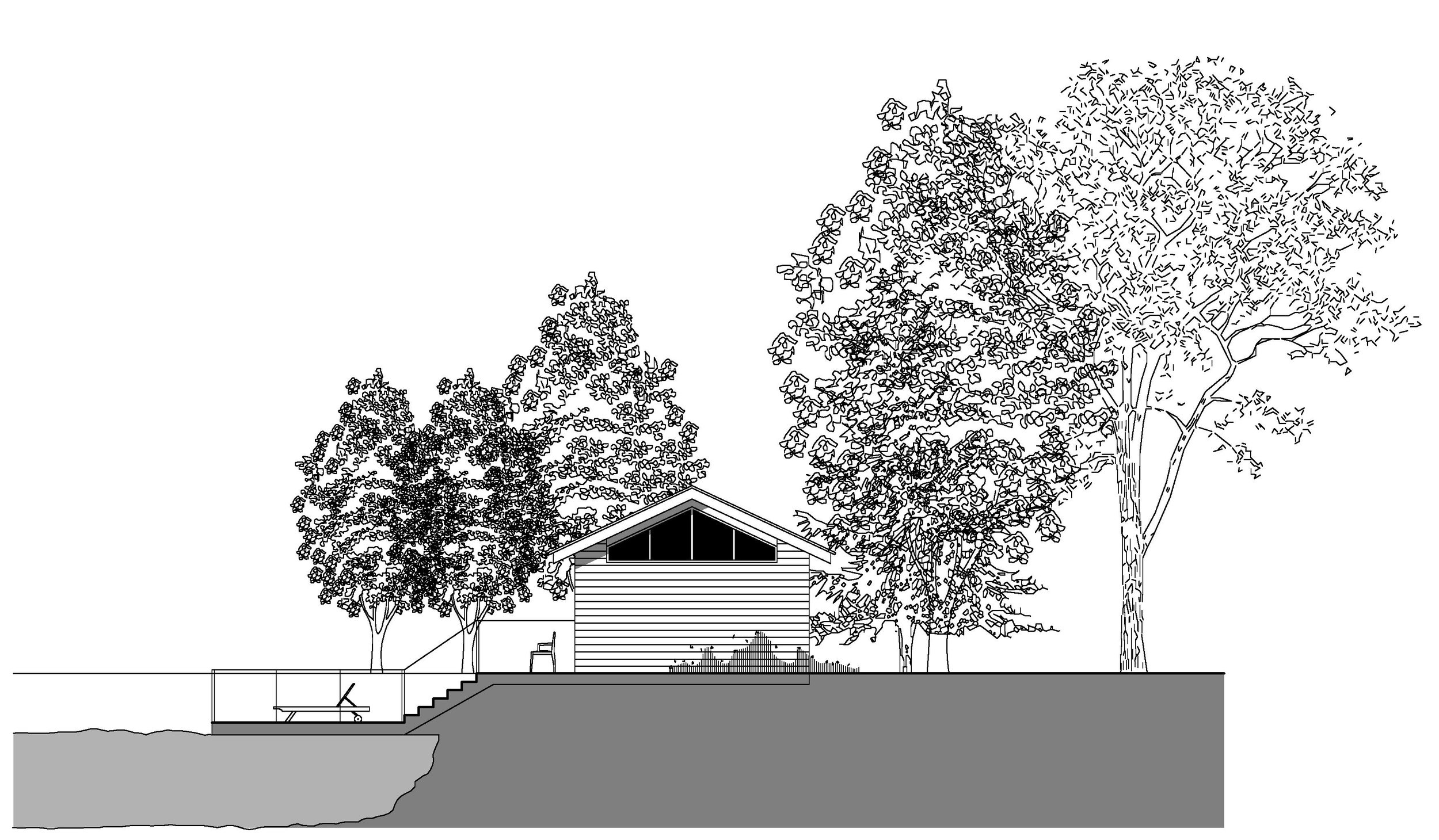
CABIN BY THE WATER
The design incorporates three types of cabin - The Treehouse, The Cabin and The Cabin by the Water. The Cabin by the Water is designed with a deck which leads out over the existing natural pond.
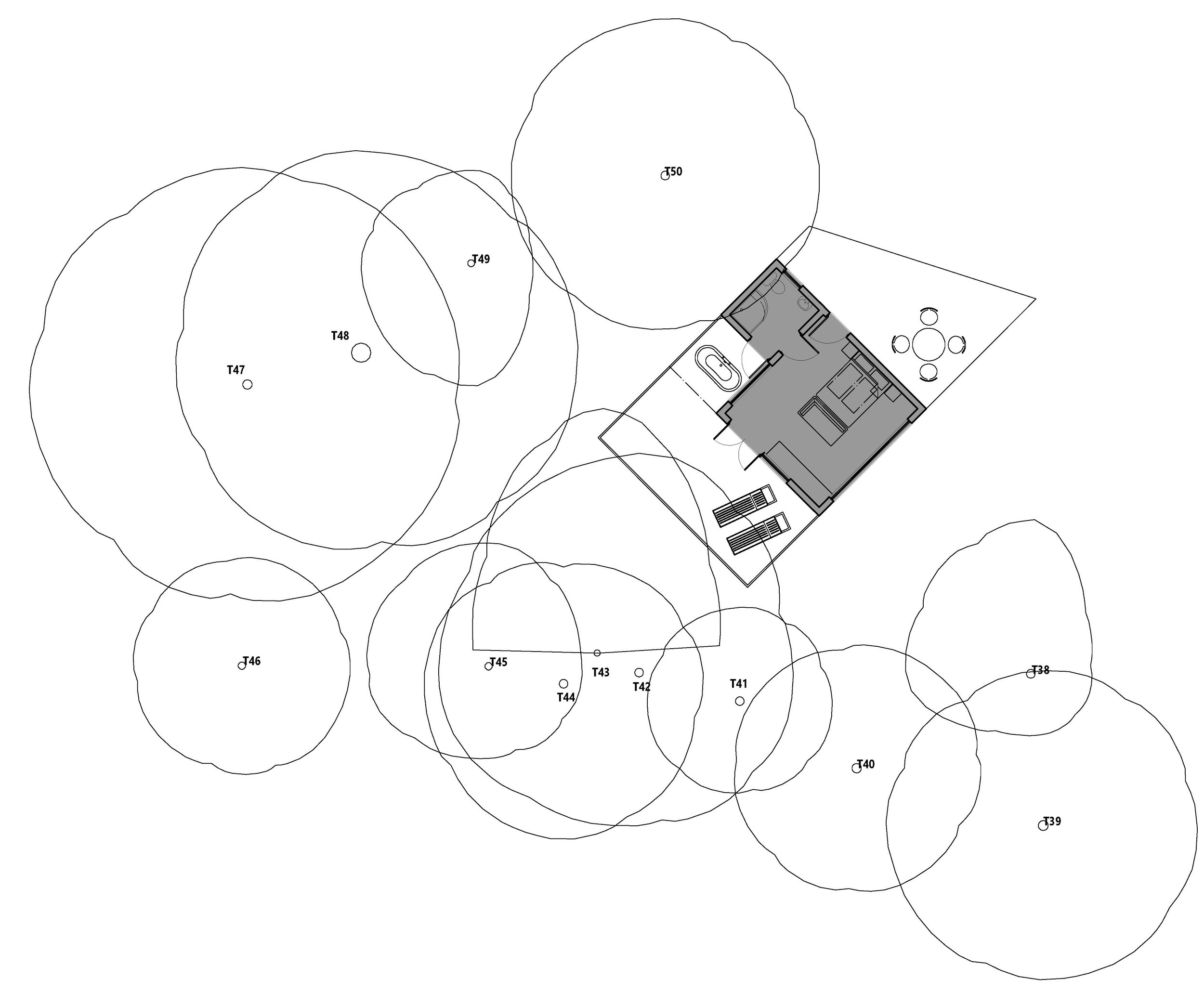
CABIN
The cabin design is unique to the site. Similar in design to the cabin by the water, this cabin is set amidst the landscape in a private area of the site.
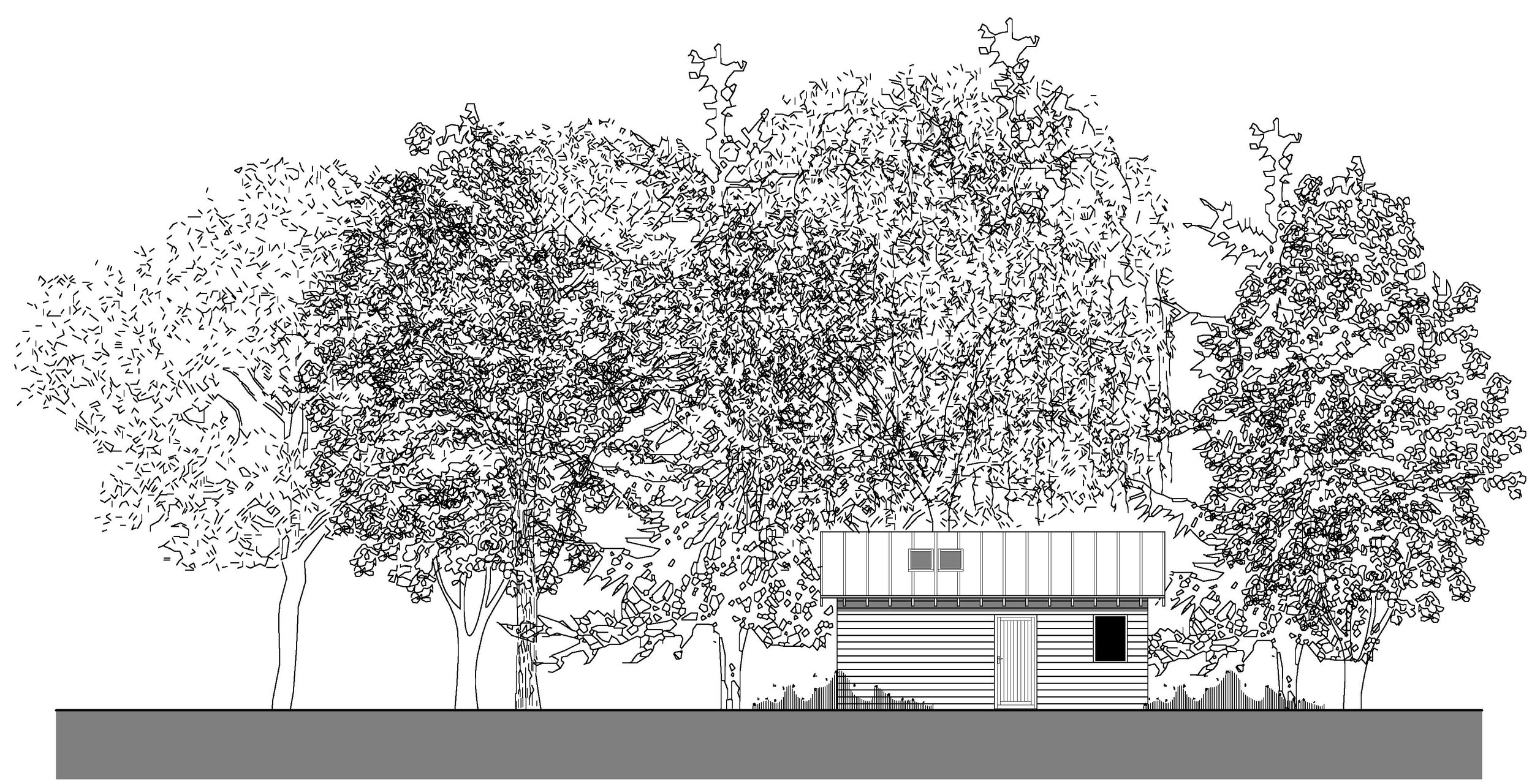
GLAMPING CABINS
The cabins are kept simple, designed to fit into the landscape. The trees shown on the drawings are indicative of the positions of the trees on site, this level of accuracy and attention to detail was required by the planning department to show the level of dense tree screening and privacy provided by the existing landscape.
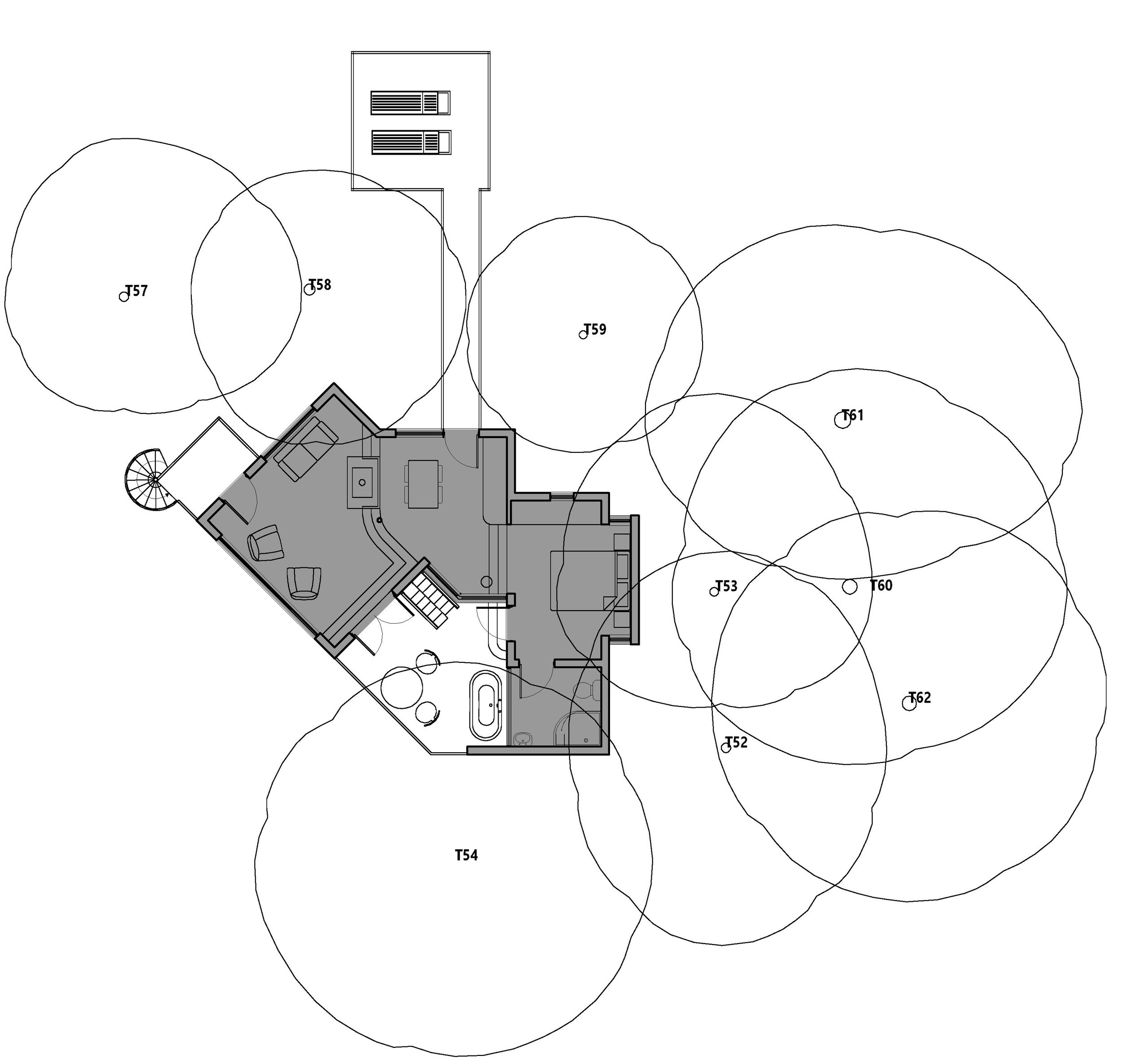
TREEHOUSE
There are two treehouse cabins on the site. They are designed to fit around the trees, on different levels, built to mould into the surrounding trees. They will be on stilts, accessed by a spiral staircase and a rope bridge leads out onto the area of decking which looks out towards the field beyond.
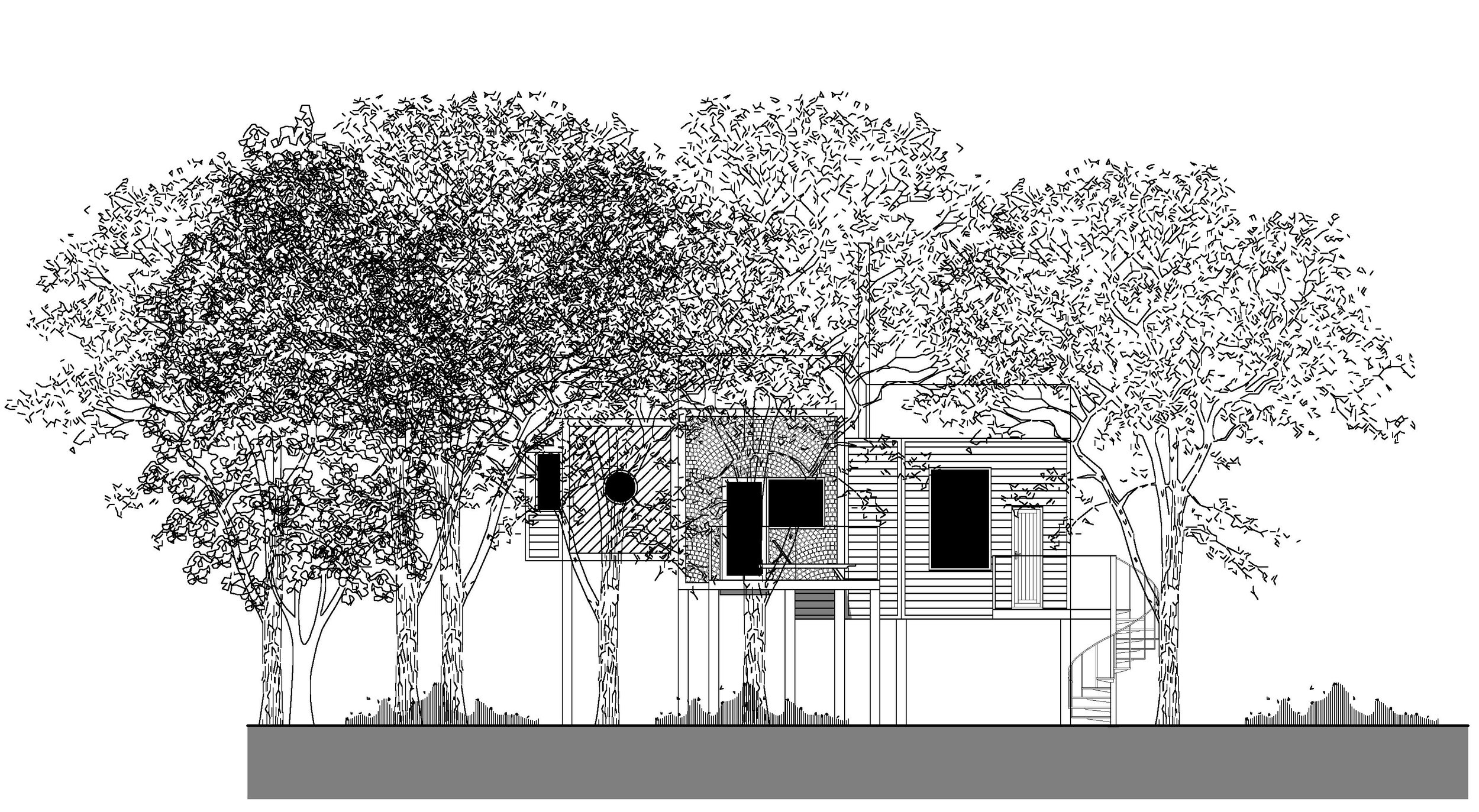
TREEHOUSE
The cabins will be unique to the space around them with a design to complement the landscape as well as providing privacy for guests.
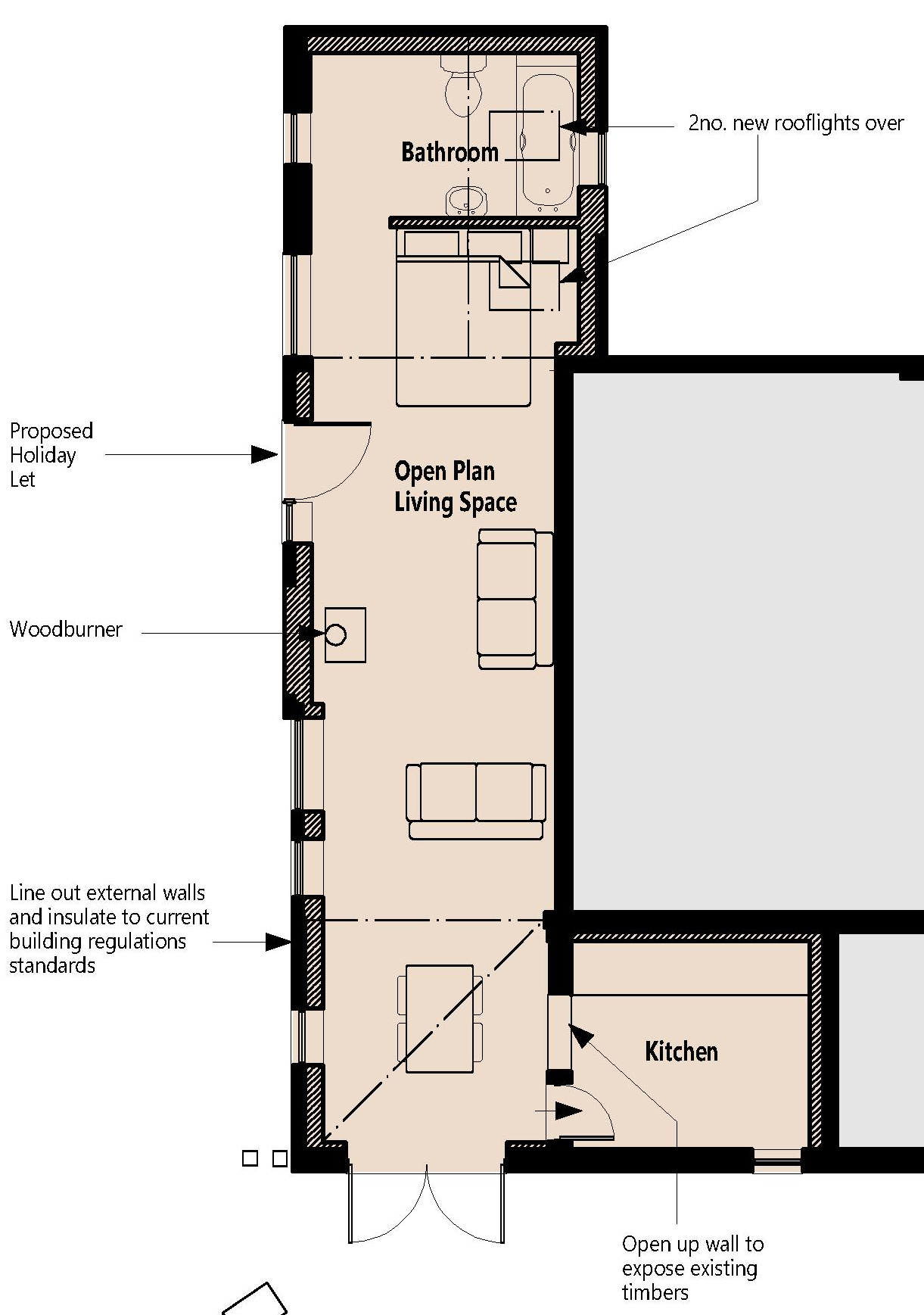
HOLIDAY LET
Adjoining the main barn is an outbuilding which is currently being used as storage. The proposed design incorporates a one bedroom holiday let, with open plan living space throughout.

HOLIDAY LET
The proposed holiday let is situated in an outbuilding which is part of a larger complex of barns and outbuildings.
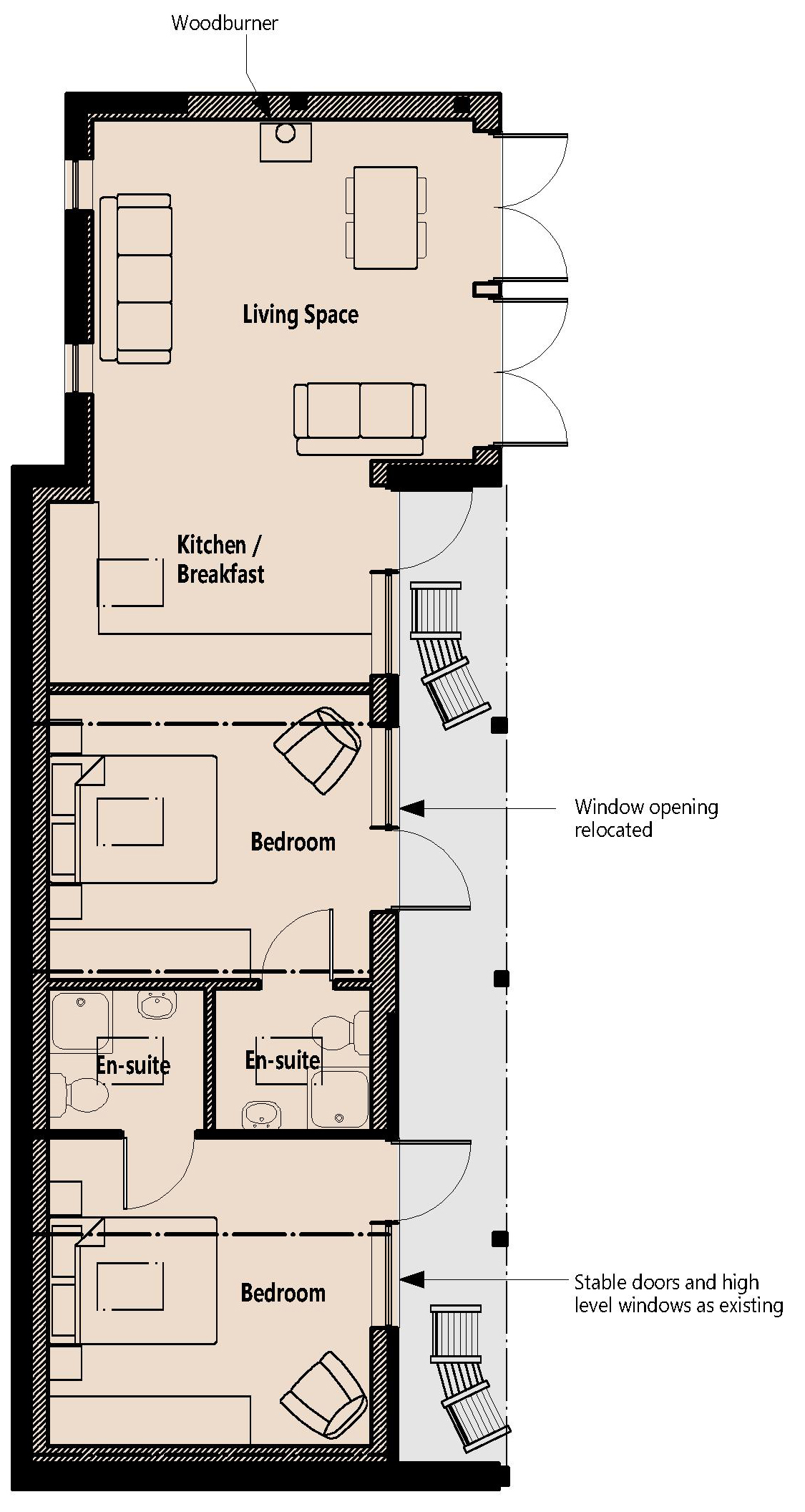
STABLE BLOCK
A two bedroom holiday let is proposed, situated within an existing stable block and log store. The bedrooms each have an en-suite as they could accommodate two couples, such as a group of friends or family who will enjoy their own bedroom space with a shared living area.
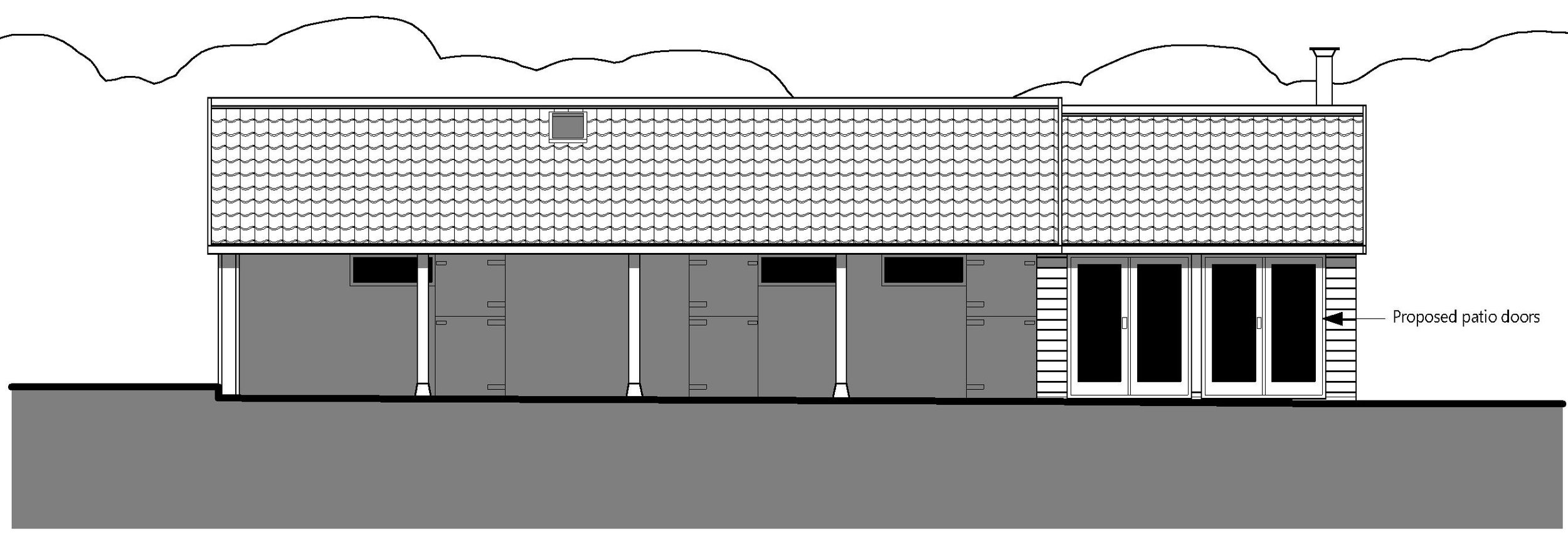
STABLE BLOCK
The design of the stable block remains little changed from its original form. The stable doors will be kept, with windows replaced and a new set of doors for the living area.
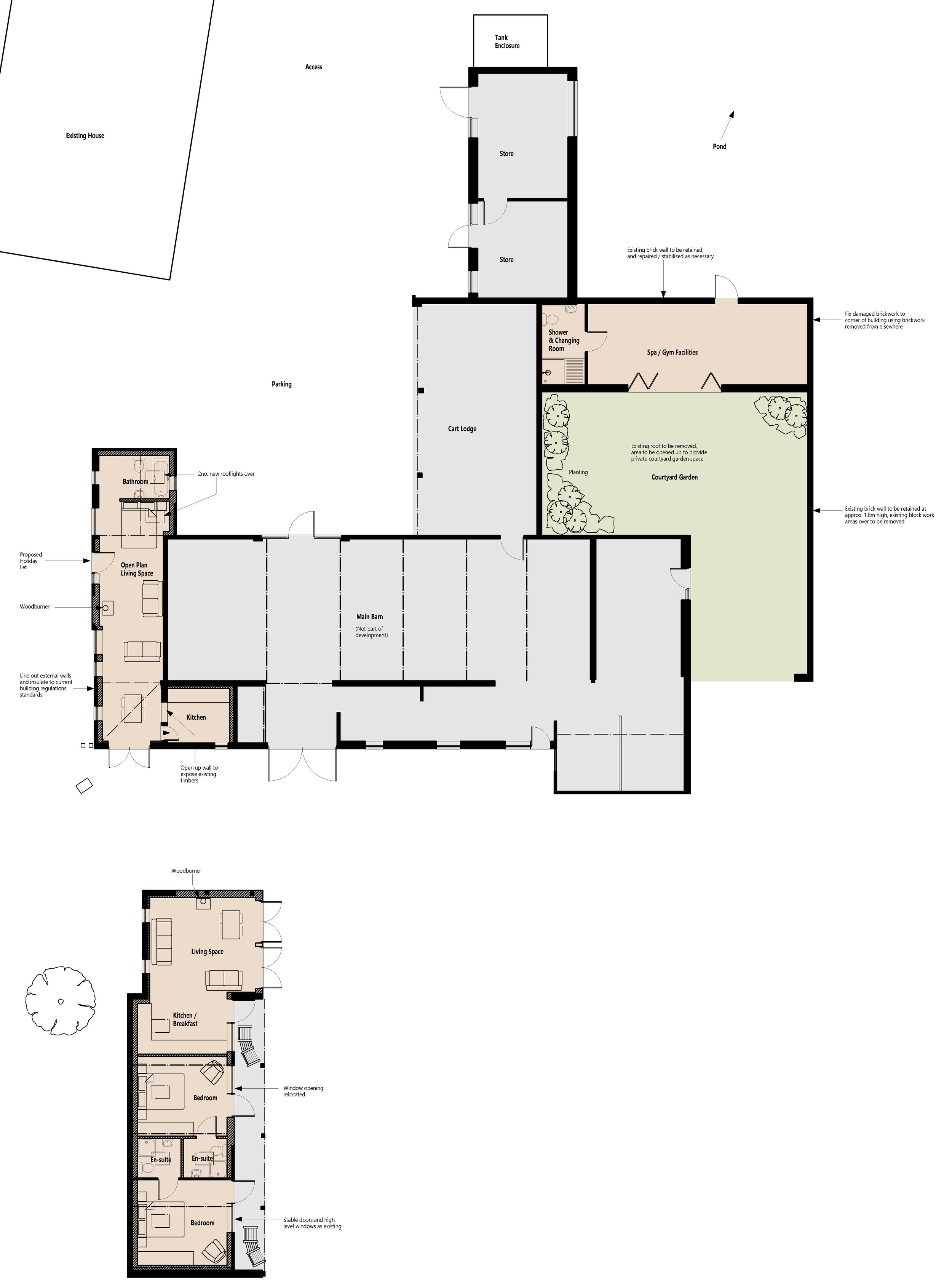
BARN COMPLEX
The two holiday lets are shown in context with the barn complex. An area has been allocated as a walled garden, within an existing brick wall, where the roof will be removed. There will be spa facilities in this area for the enjoyment of guests staying on site. Planning permission was granted by East Suffolk Council in June 2019.












