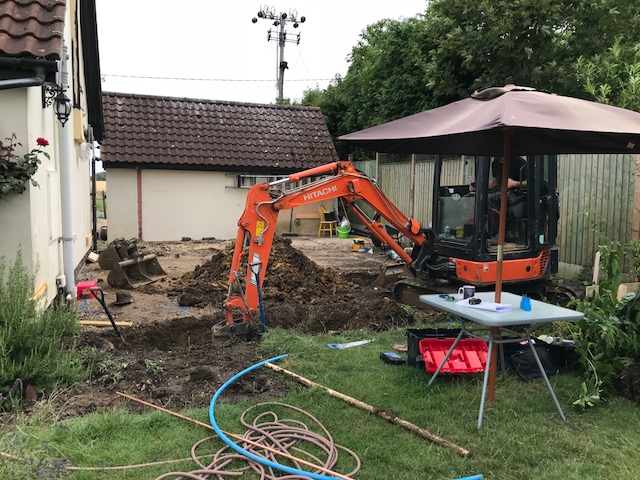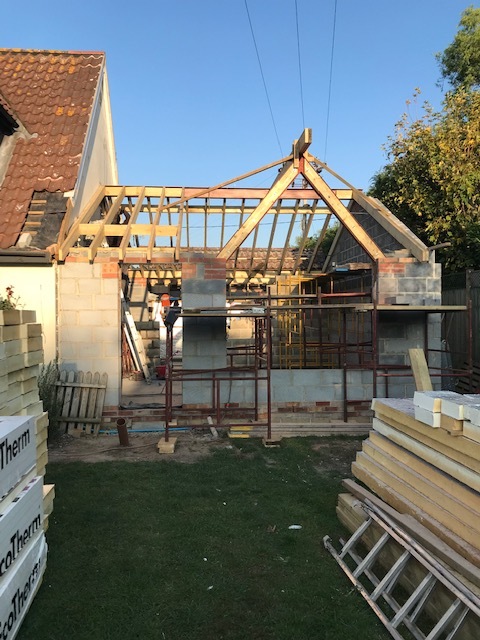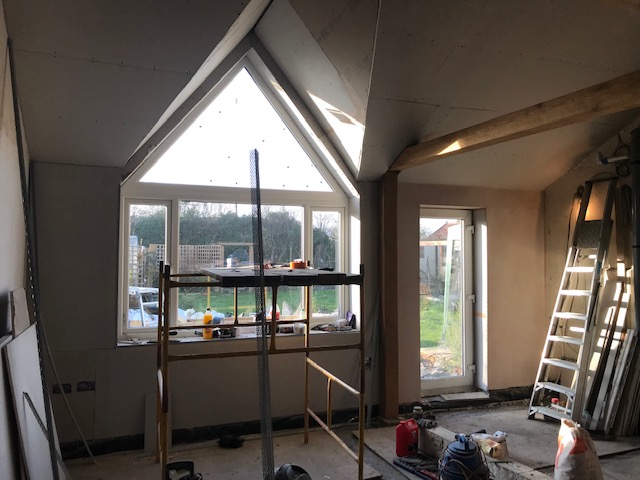My Client appointed me to design a side extension to his property, which would remove an existing conservatory and create an open plan living space between the existing garage and house. It would also include a separate utility room and space for coats.
The existing floor plan shows the area in which the extension is to be erected, by removing the ‘Sun Room’ and shed. This is well hidden from view from the road by the existing garage.
The Client wanted the extension to have a vaulted ceiling, with a large rear dormer window facing into the garden, with a triangular window to let as much light into the room as possible. The dormer reflects the roof pitch of the other dormer windows on the same elevation. The room will have feature trusses inside.
The infill extension will sit between the garage and the house, with a pitch roof to the rear and a flat roof in the area adjoining the garage.
Commencement on site began in August 2018, with the foundations being dug 2m deep on the boundary. The clay was so compacted it was causing problems even for the digger!
The walls were upgraded with insulation and the roof joists form a flat roof link between the garage and main house.
The flat roof link viewed from the front driveway shows how the proposal has minimal impact on the street scene.
The vaulted ceiling is filled with insulation between and under the rafters to comply with building regulations.
A triangular glazed feature window, designed to the same pitch of the dormer windows on the main house, breaks up the roof and lets light in to the extension.
Although this photograph shows the building yet to be finished, it gives a sense of how much light comes through the window in the vaulted ceiling space.
















