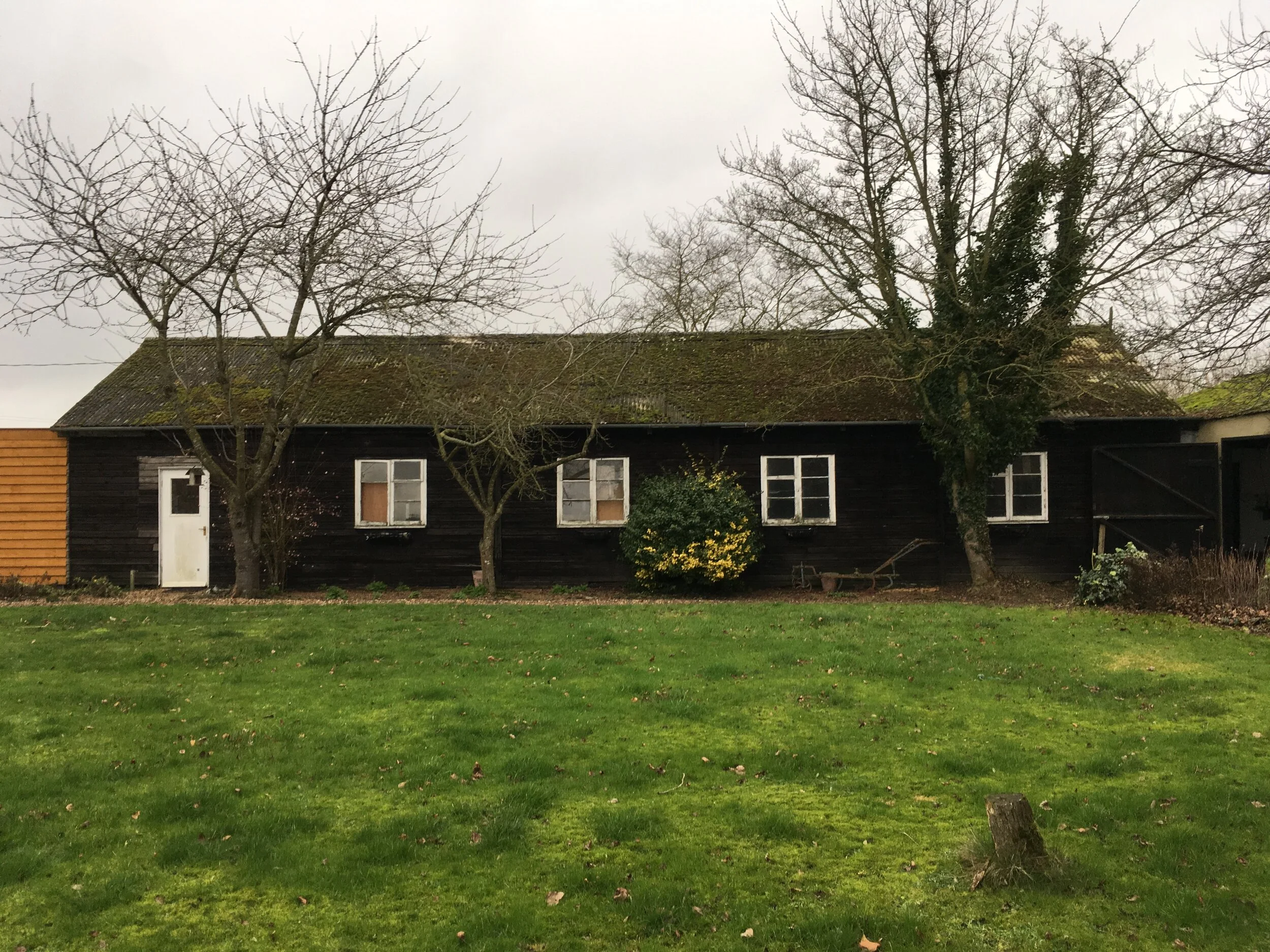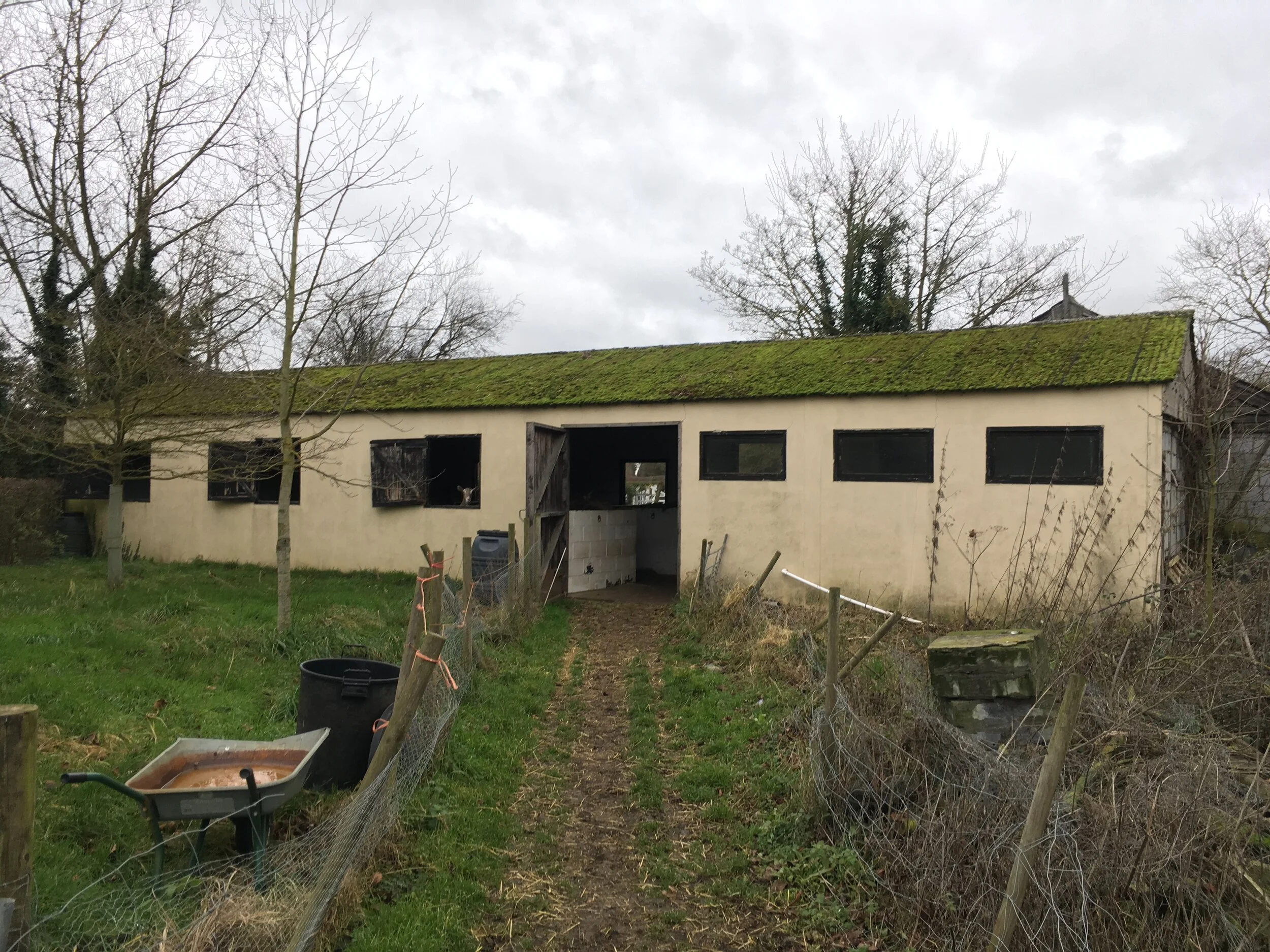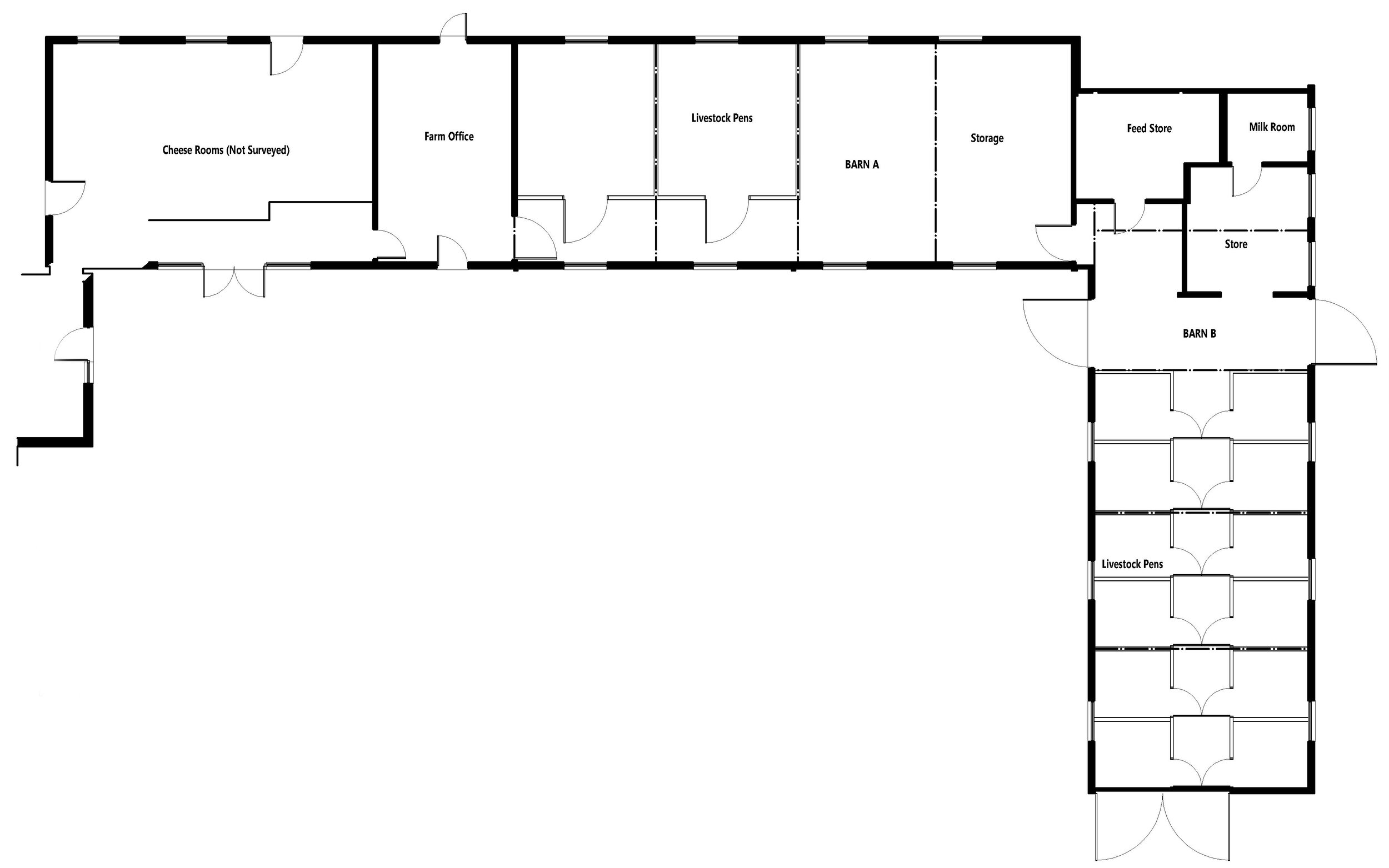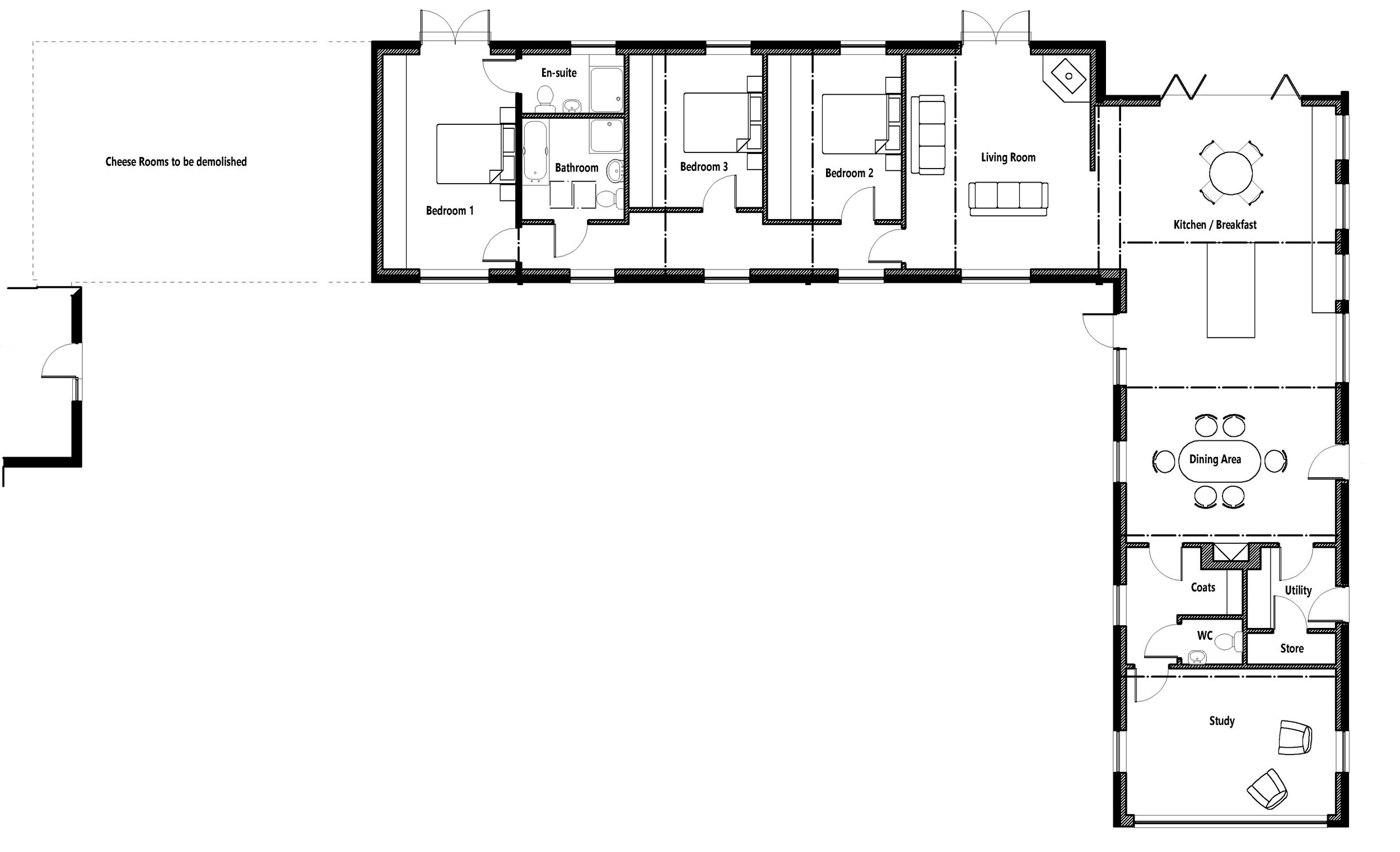
DESIGN BRIEF
Let’s Design Architecture was appointed by a Private Client to apply for a barn conversion under Class Q of the Permitted Development Rights.

PLANNING APPLICATIONS
Class Q permitted development was confirmed and once approval was gained to turn the proposal into residential use, we made a second application to replace the barns with a similar proposal, as a new build property.

EXISTING PLANS
The existing barn consists of two elements - a black, timber clad single storey barn with tin clad pitched roof and an attached animal enclosure complete with animal pens; this element is finished in cream render with a lower roof pitch. They are linked to a main farmhouse with a single storey ‘cheese room’ area.

CLASS Q LAYOUT
The plan put forward for permitted development consisted of a three bedroom dwelling with an open plan living room and kitchen/diner, with a study and utility area at the far end.

RE-DESIGN
The Client wished to put forward a proposal for a replacement dwelling. This is more cost effective, as a new build does not require underpinning or thermally upgrading poor quality construction. The proposal shortened and simplified the barn layout, filling in the awkward corner and providing an improved design.

EXISTING FRONT ELEVATION
The existing barn, with the animal enclosure wing on the right hand side and existing ‘cheese rooms’ to the left.

CLASS Q APPROVAL
Class Q permitted development allows small changes to the building to make it habitable. The main structure has to be left intact, with the openings in similar places where possible. This limits the design and means that we have to make clever use of the existing space.

PROPOSED FRONT ELEVATION
The proposed design will have a modern construction, using traditional black boarding to reflect the existing barn and incorporating elements of light buff brickwork to enhance and break up the design. A contemporary zinc roof replaces the old corrugated tin and blends in well with the existing farm buildings.

EXISTING ENTRANCE
The existing barn has an entrance from both sides of the barn for access to the animals and the animal enclosures have shuttered openings.

NEW ENTRANCE
The side of the dwelling will house a new entrance into a Boot Room / Utility area leading onto the main living space. Contemporary bi-folding doors surround the kitchen, giving an outlook across the fields with the most attractive views.

REAR GARDEN ASPECT
The existing barns have a rear aspect on an area which makes a great private garden, but this isn’t taken advantage of in the current layout, with a single door leading out onto this area.

PROPOSED GARDEN ACCESS
The rear garden will have bi-folding doors leading out from the kitchen as well as French doors from the main living area and master bedroom. This will maximise use of the outdoor space and bring lots of light into the rooms.

ANIMAL ENCLOSURES
The existing farm housed animals such as goats and pigs. The building was equipped with a number of pens with high level openings. These have been respected in the new layout, keeping a similar appearance to retain the character of the existing buildings in the new build.

REVIEW
The Clients were delighted with the final proposal and the newly engaged couple can’t wait to commence building their forever home.
“We are really happy with it, love the layout of it. Thank you so much again! We love it!” - Client














