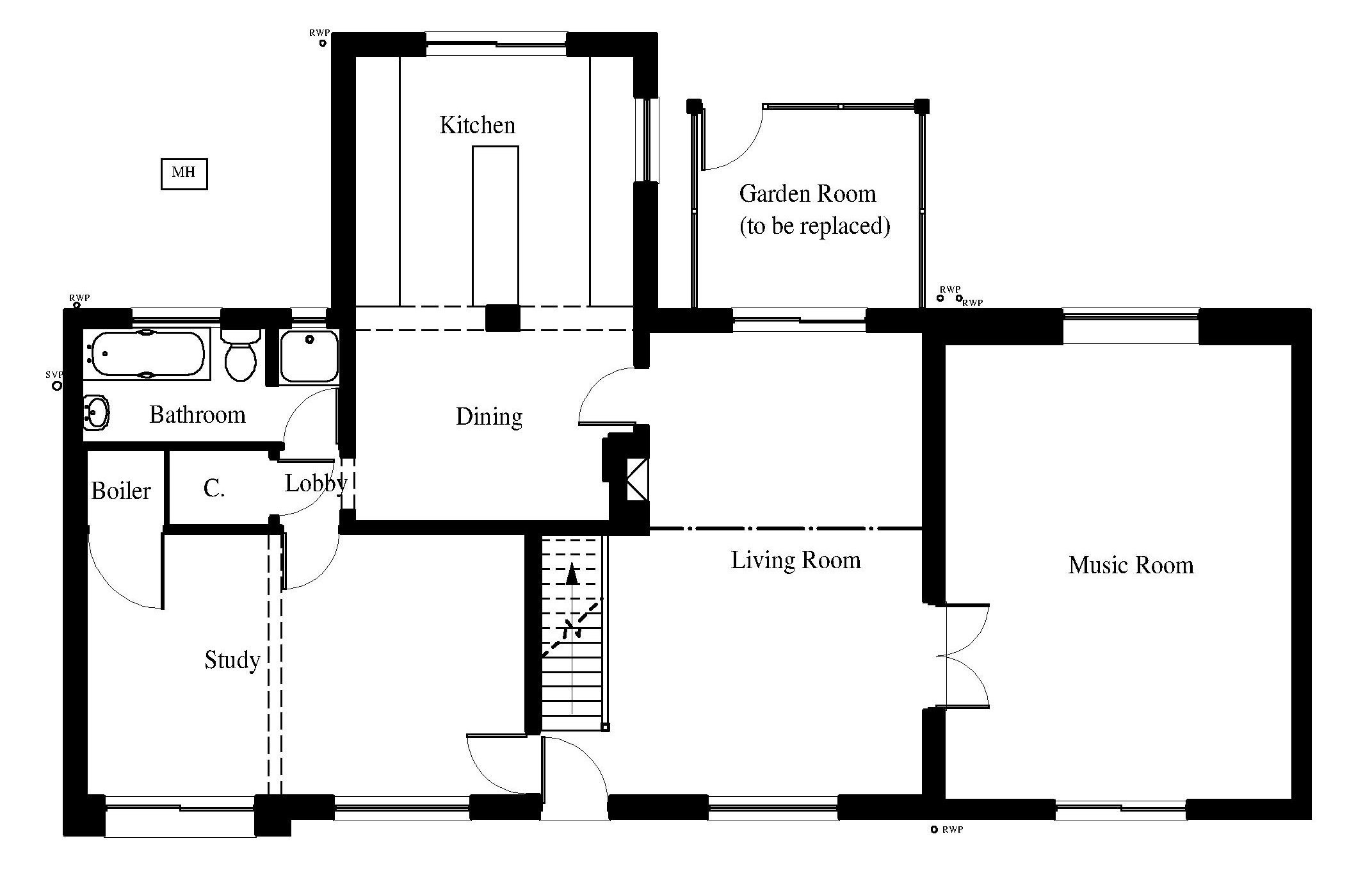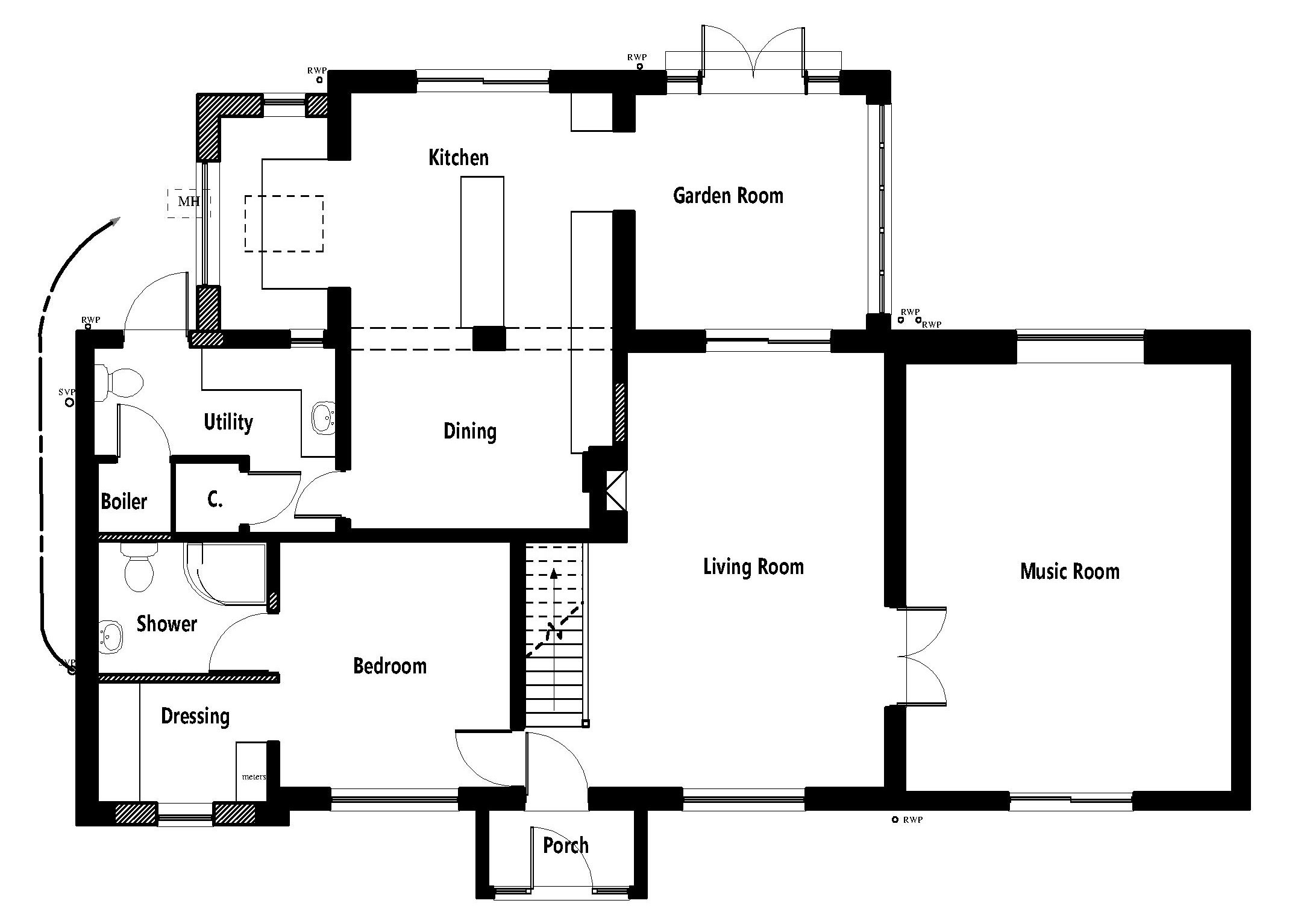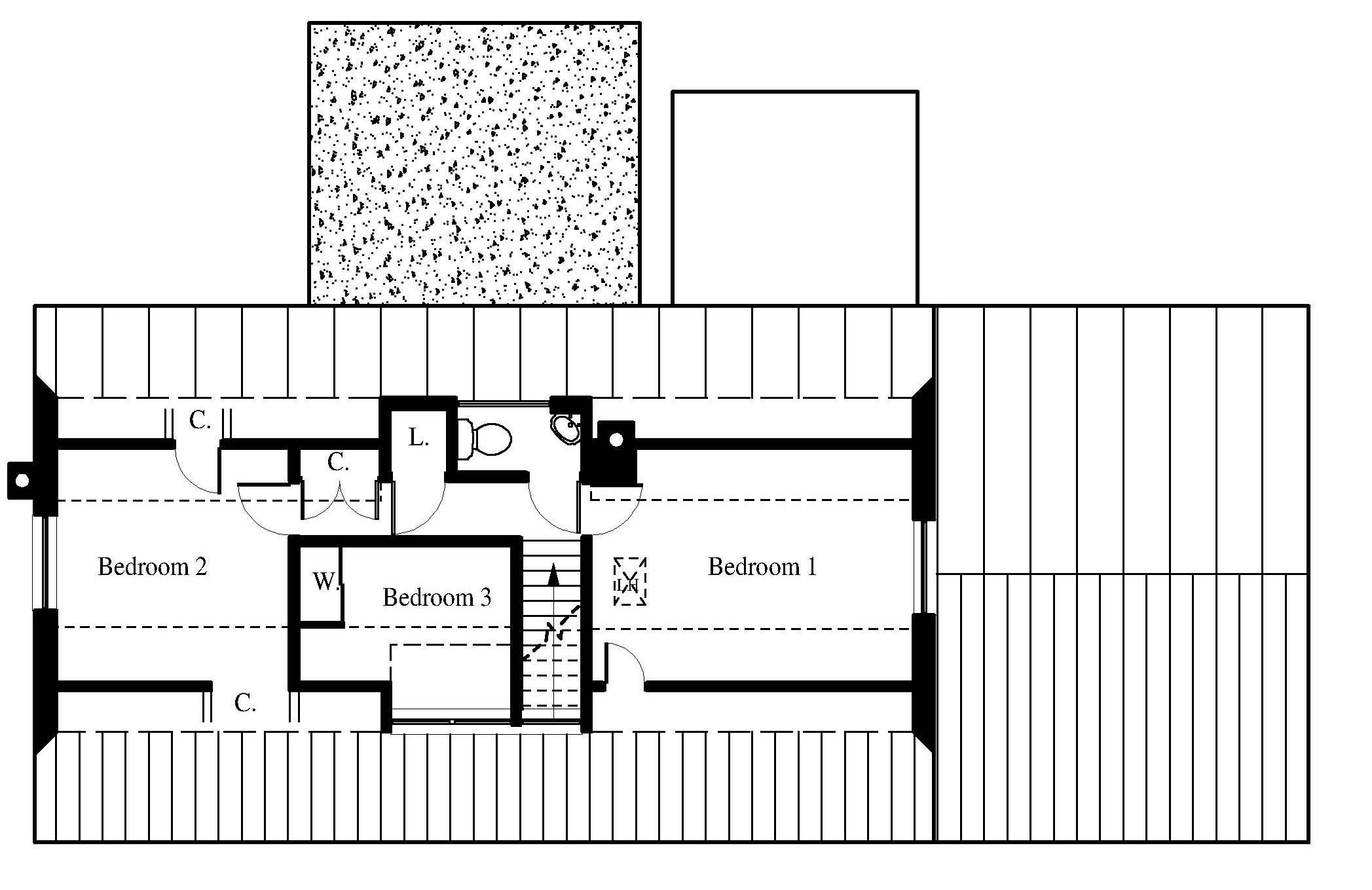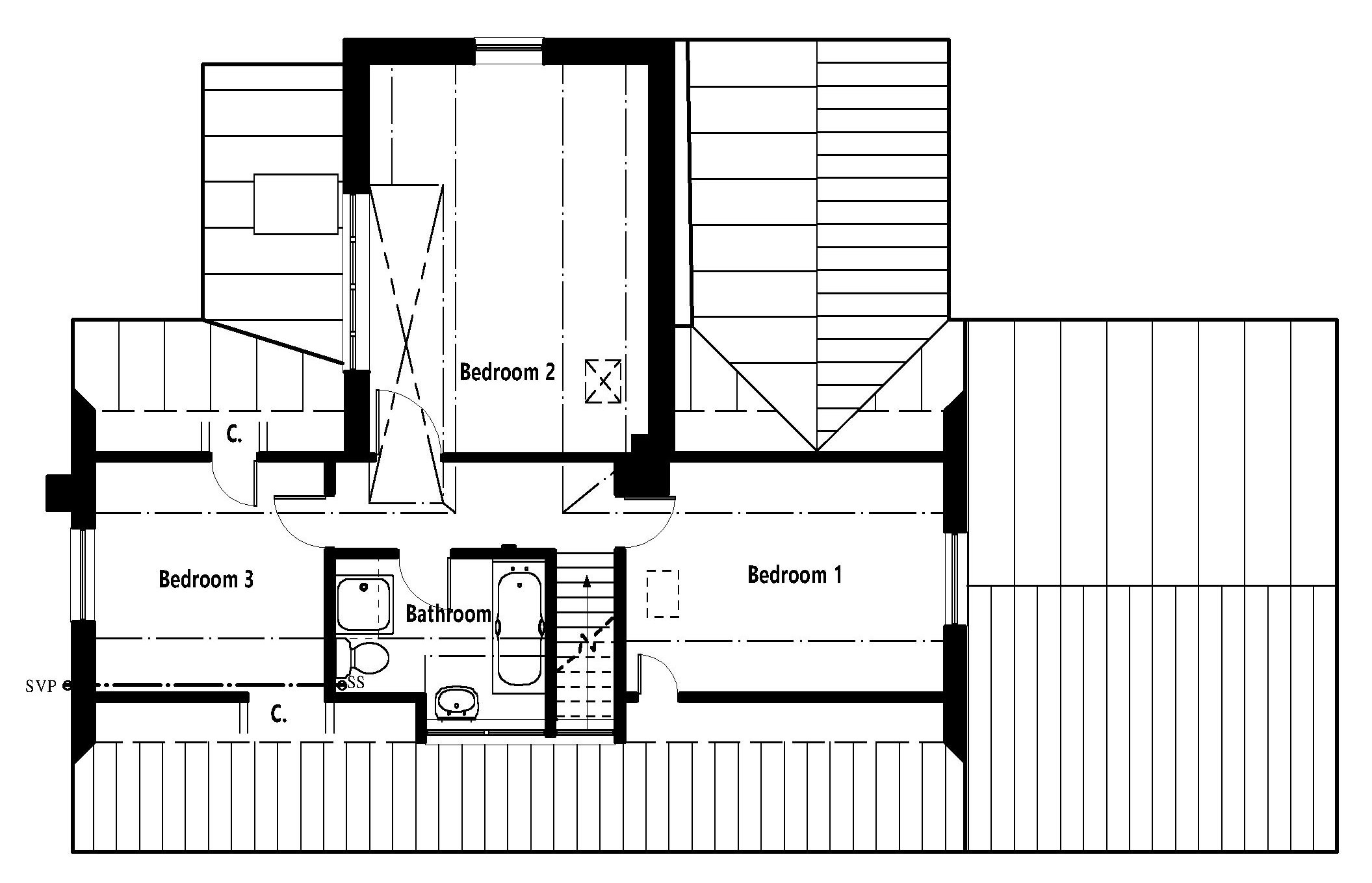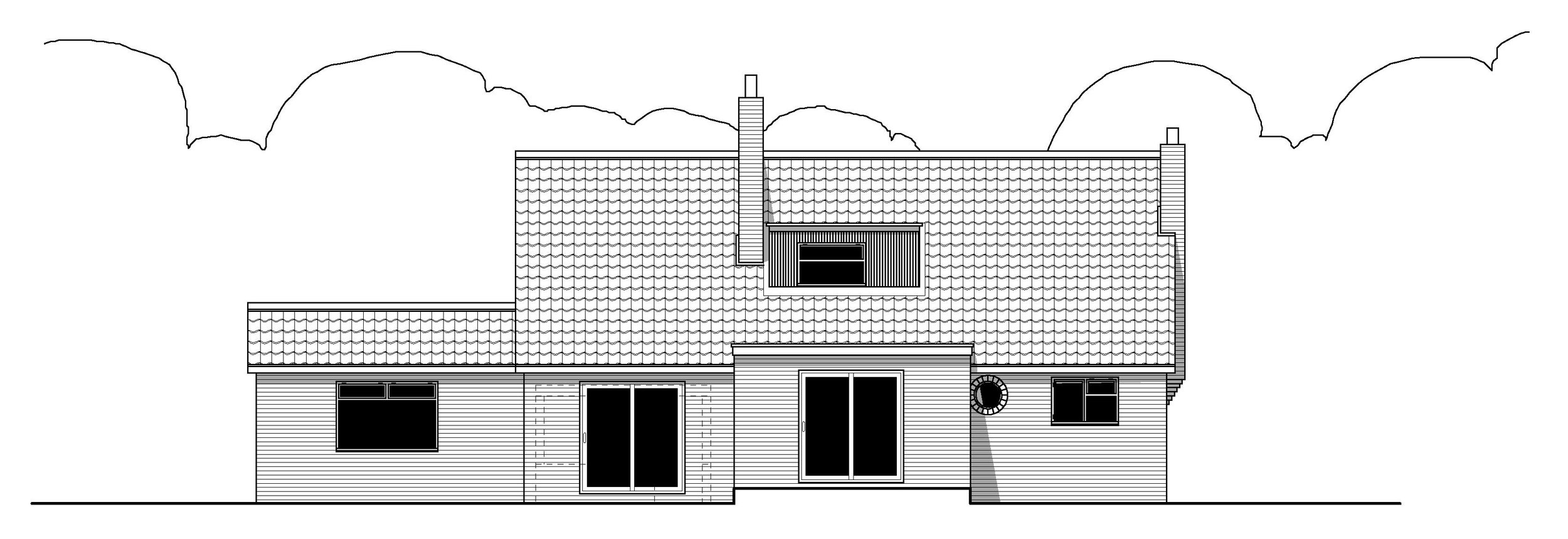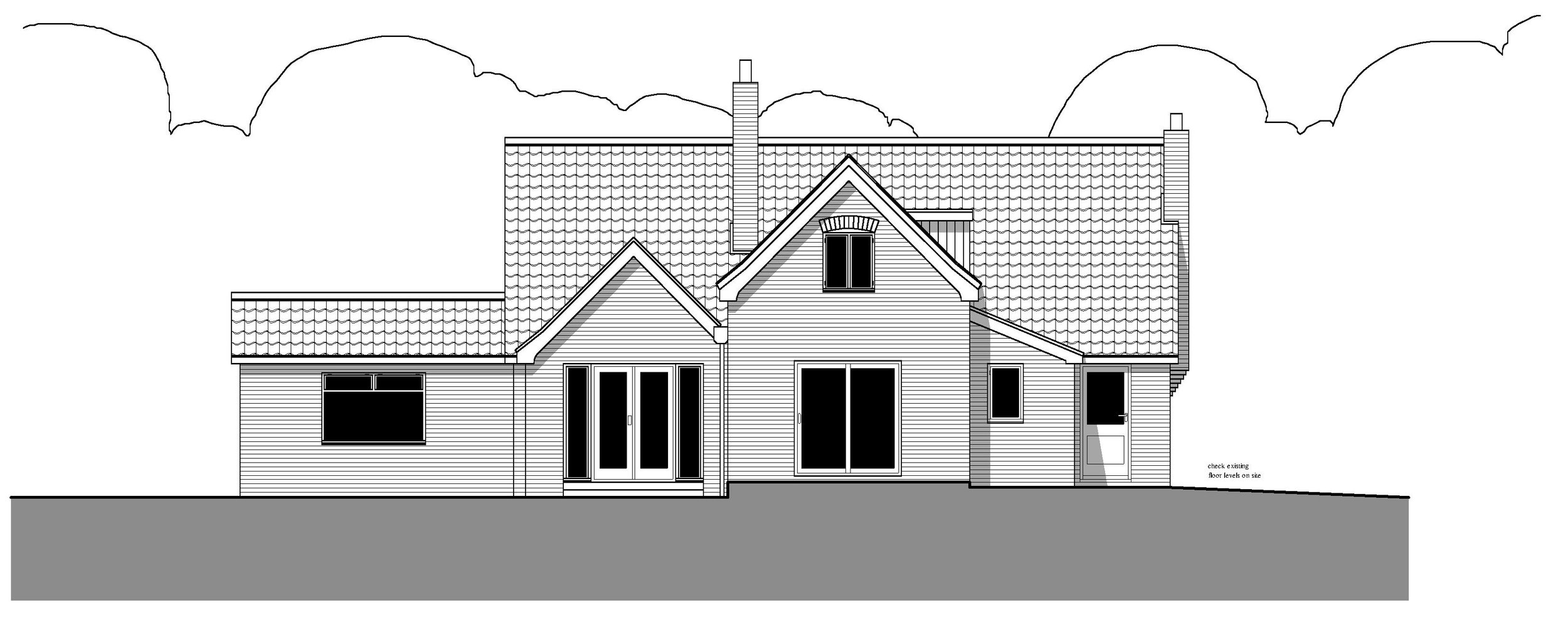I was appointed by a private client who wanted to replace their existing poor quality conservatory with a much warmer extension, so that they could use it as a room with side doors opening up into the garden. The clients also wished to increase the size of the first floor but were not sure if this was feasible. I designed a first floor extension over the existing flat roof kitchen area and a side extension forming a garden room, to replace the old conservatory.
The materials chosen closely matched the existing so that the first floor extension appeared seamless, as if it has always belonged to the dwelling. As the property is a chalet bungalow, it was difficult achieving the required height in the first floor extension, so a large dormer window was included on the side of the roof to open up the space.
This image shows the rear elevation of the property prior to the works being carried out.
Having obtained planning permission for them, the works on site soon commenced. I was later appointed to add a further extension to the side of the kitchen to further improve the space.
"We were somewhat concerned with all the regulations, planning and building control rules when we first mooted the idea of an extension. Luckily we had met Zoe, who was able to guide us through choppy waters and who dealt with all the processes in a kindly and efficient way. Her beautifully drawn plans were accepted without difficulty and she was on hand every time the builder had a query. We are very pleased in every way."
- Peter and Glynis







