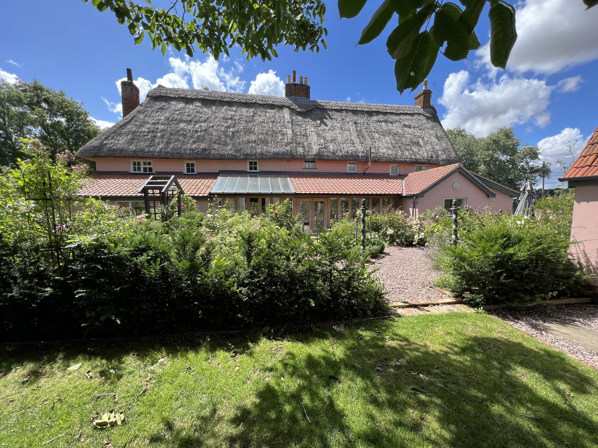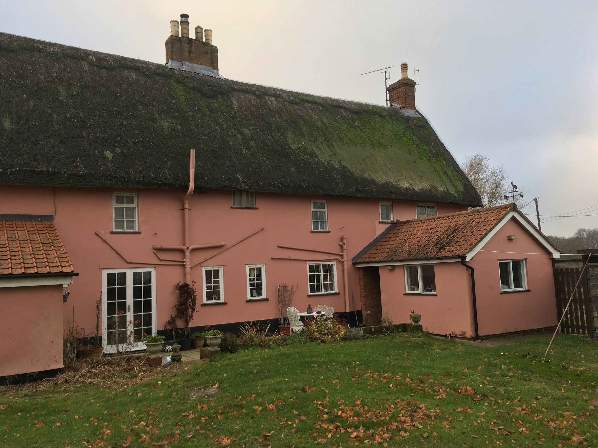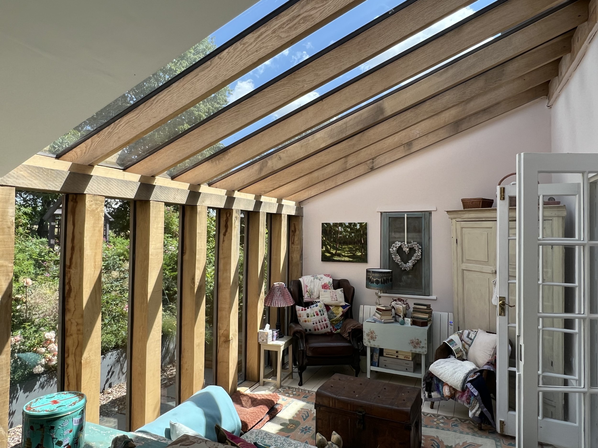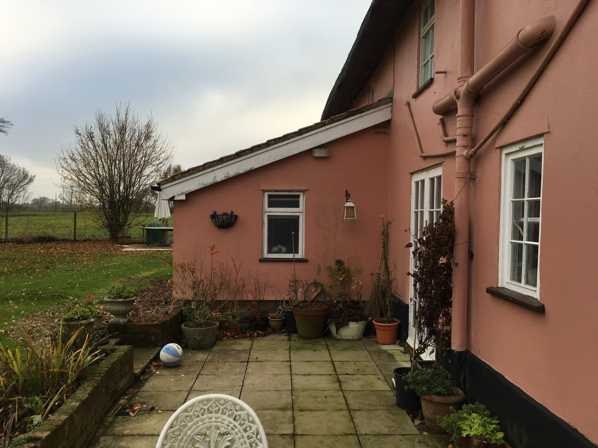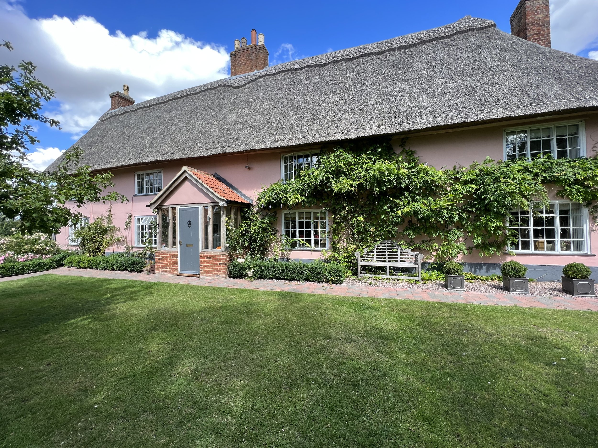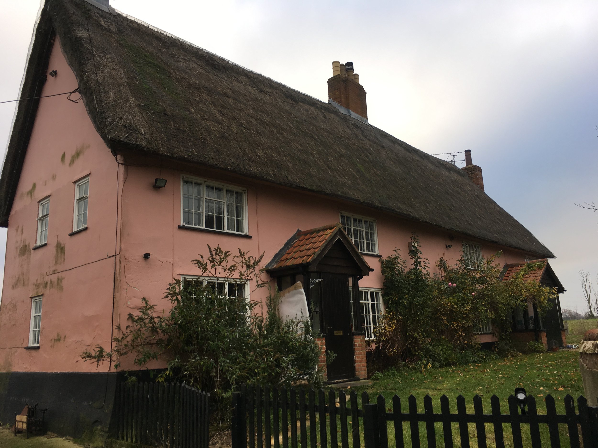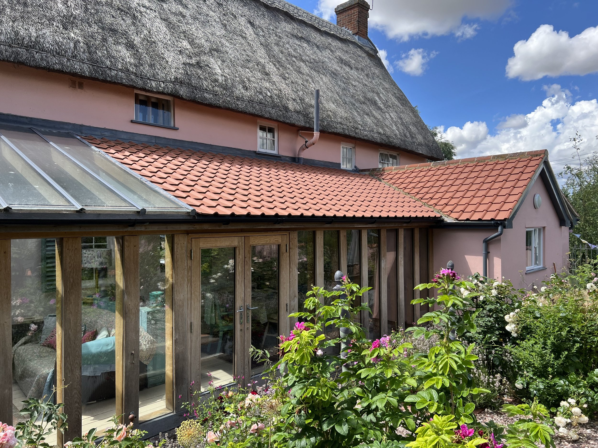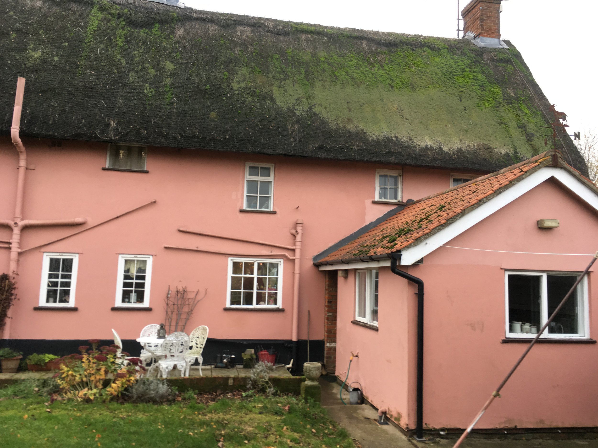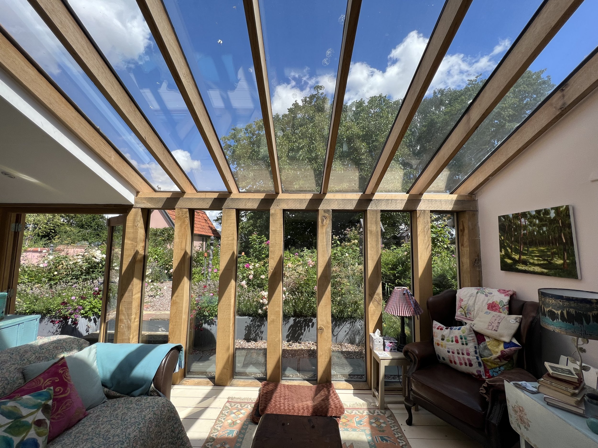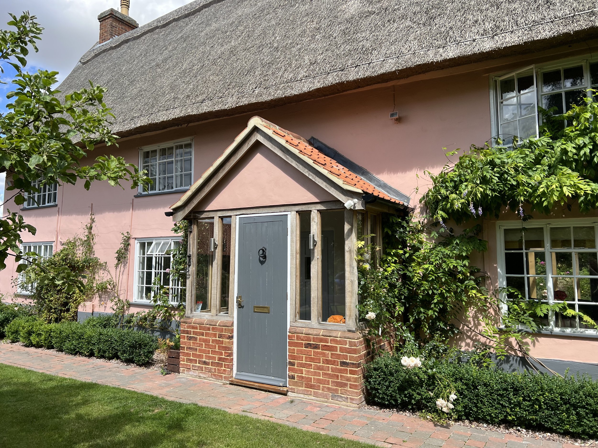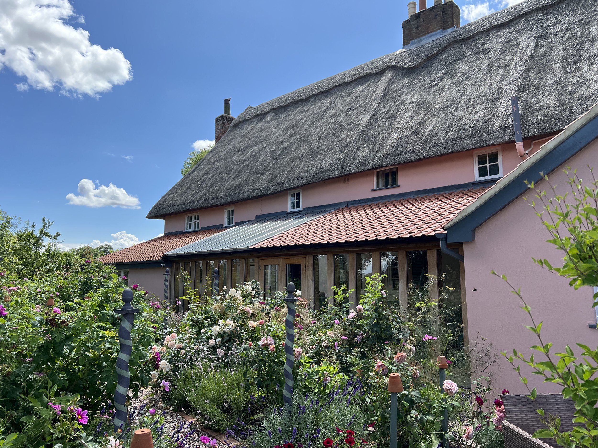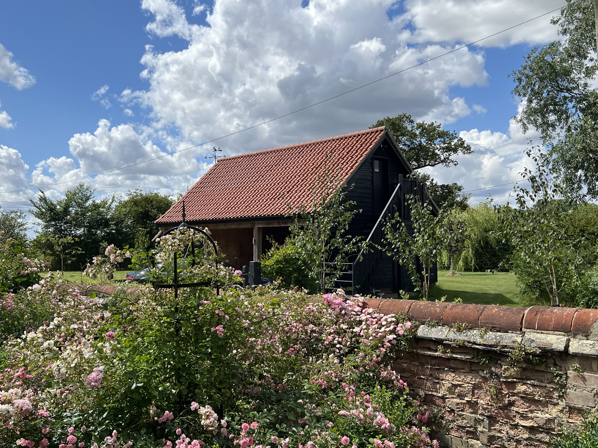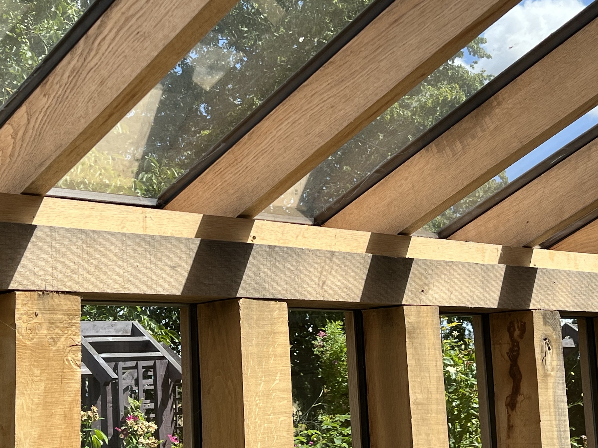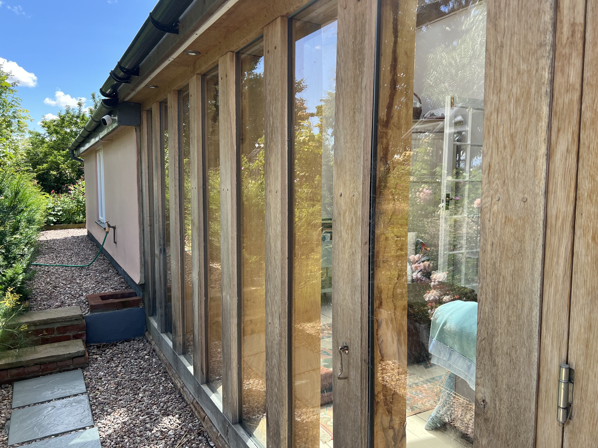EXTENSIONS - NEW BUILD - OUTBUILDINGS - CONVERSIONS - HOLIDAY UNITS - OTHER PROJECTS
Mayhews Farm is a Grade II Listed farm house featuring a thatched roof and render painted in ‘Suffolk Pink’. Throughout the 20th century the property had undergone many alterations to both the interior and exterior, at one point being split into two properties, having two porches and a staircase added, and then being changed back into a single dwelling again. All of these changes meant that prior to the now completed work, the layout of the property no longer functioned coherently as a family home. Two conflicting extensions that were completed in the 1980s also made the rear of the property particularly unattractive. Although there is a reasonable amount of greenspace around the property, the landscaping which is mostly grass was not accommodating for wildlife.
The completed work has sensitively updated the property in a way which respects the character of the farm house whilst providing an improved arrangement of living accommodation. The removal of the two front porches on the front elevation and their replacement with a new centralised porch, has made the front elevation balanced and harmonious. The rear elevation has been made far more attractive by connecting the conflicting 1980s extensions together with a ‘garden room’ that functions both as a living and utility space, whilst bringing in generous amounts of natural light during the day. We also designed the cart lodge that is set back from the farm house, which functions as storage for up to three cars, as well as for log storage. The completed works have allowed much of the garden space to remain, where updated landscaping has allowed for wildlife to thrive again.
Further photographs of completed work
Further photographs of completed work
Further photographs of completed work


