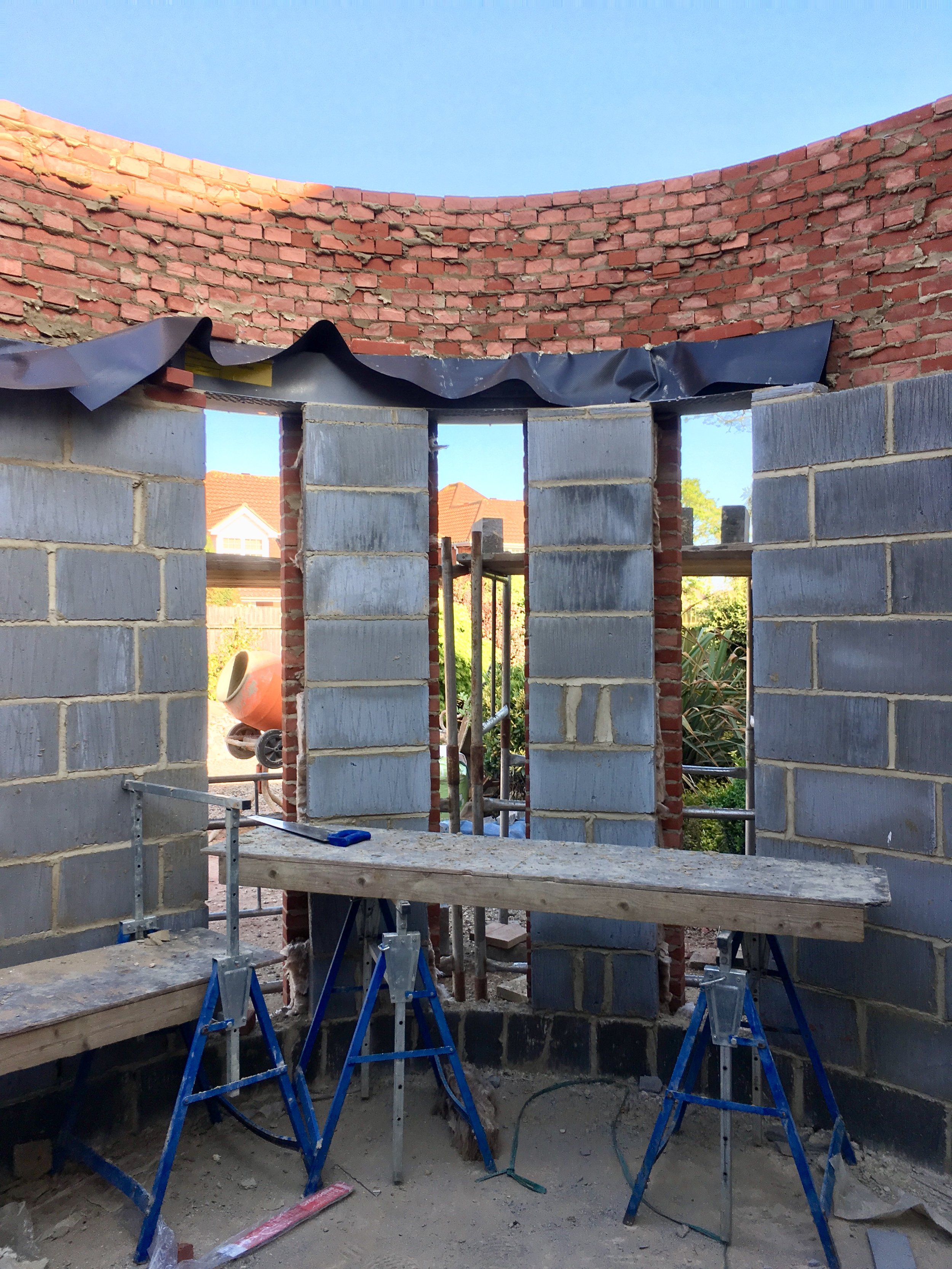
Design Brief
Let's Design Architecture was appointed to design a single storey flat roof front extension to a property on Henley Road, with other minor alterations including works to the kitchen and utility area.
Planning permission has been obtained and I have recently completed the building regulations drawings for the project which will be under construction in the near future.

Existing Plan
The existing building is a two storey town house with an existing attached garage projecting forward of the property. The proposal infills an area next to the garage which is otherwise used as part of the private drive.

Floor Plan
The proposal creates a new Home Office with a curved front wall and inset glass block detailing. The pantry will be removed from the kitchen and set within the garage, to increase space within the kitchen for the units to extend all the way around. The Client wished to change the utility room arrangement and the new pantry will be accessed from the utility room.

CONSTRUCTION PROGRESS
The build is currently well underway (May 2018) at Henley Road with the stunning curved wall really taking shape forming the walls of the new Home Office. The windows are yet to go in although the units are being made up and the frames will be hidden within the wall making the most of the light and views.

CURVED WALL
The unique curved wall viewed from the outside. The brickwork has been carefully constructed in Flemish bond with header bricks forming the curve in a traditional building form. The curve mixes traditional with contemporary and brings the 1930’s house into the present.

SEAMLESS ARCHITECTURE
The extension blends in with the existing garage and the curved wall reflects the curve of the bay window, making the extension a seamless addition complementing the style of the existing house.

ORIGINAL DRAWINGS
The Clients found a copy of the original plans for the house, dating back to October 1936. This unique find gives an insight into the history of the building, which even had its own Maid’s Bedroom!

WORKS PROGRESSING
As works progress further, the build is now weather tight and interior works are taking place.

WINDOWS FITTED
With the windows fitted in the curved walls, the project is showing off its simplistic elegance.

DRAMATIC INTERIOR
The three slot windows set in the curve of the wall creates a dramatic effect against the dark grey walls.

ROOF DETAIL
The parapet roof is shown here, showing detail of the curve. The Client has bought planters to grow trailing plants on top, to overhang the wall and soften the elevation.

TAKING SHAPE
With the extension taking shape, the form can be seen in context against the existing house and the shape of the curve reflects the curve of the bay windows on the main gable.












