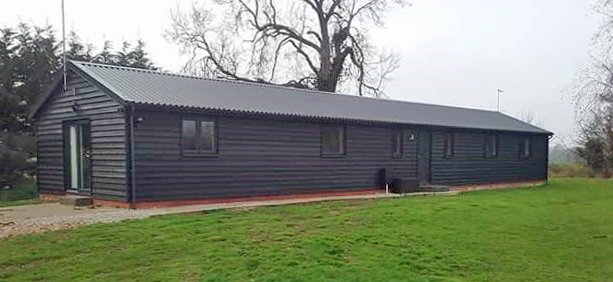
DESIGN BRIEF
The Clients wish to convert a disused agricultural building to the rear of their farmhouse which had previously been used as a pig-rearing shed, into a home for their son and his family. An application was made to the local planning authority under the Town and Country Planning (General Permitted Development) (England) Order 2015, Schedule 2, Part 3, Class Q. This application was made to ensure that the building in question meets the criteria for development of this nature, as there are strict planning guidelines relating to this type of permitted development.

SITE & CONTEXT
The building is a single storey unit which is nearly 25m long and 6m wide. It was built following World War II and was used primarily as a pig rearing shed, up until 2005 when the shed was cleared out and used as general farm storage. The building sits to the west of the main farmhouse within an area of agricultural land which is no longer in use.
A desktop study was undertaken to ensure that there was no risk from contaminated land or risk of flooding to the building and highways were consulted regarding the existing site access and traffic movements.

STRUCTURE
The existing building is a modular timber frame construction built with fourteen bays, each bay originally had a window either side of the timber frame in the centre of each bay. Some of these windows are visible internally and are all covered over externally with cladding. The proposal is to retain the existing timber frame structure, with a Structural Engineer being appointed to check adequacy.

MATERIALS
The existing windows are currently in poor condition and have been covered over with cladding externally and the existing roof is corrugated tin. The proposal is to upgrade the building internally to meet current building regulations standards, to include the replacement of some of the existing windows and to re-roof the building with an insulated metal roof system.

LAYOUT
The proposal accommodates a large living room with separate kitchen/diner and three large bedrooms with an en-suite shower to the master bedroom, with a separate bathroom serving the other rooms. Storage areas have been provided off a new hallway, located centrally within the existing side elevation. The living room opens up via patio doors to the south and the bedrooms are located at the northern end of the building.

FORM & APPEARANCE
Proposed openings are kept to a minimum, to retain the form and appearance of the existing building as required under Permitted Development Class Q; however the openings have been strategically placed to ensure the maximum amount of light is achieved whilst utilising and re-instating the already existing openings, thus minimising impact on the site and surroundings.

APPROVAL
The Planning Department considered the proposals met with the requirements of the General Permitted Development Order, Class Q and the application has been approved. The Clients are pleased with the outcome and now look forward to the conversion taking place.

COMPLETION
The dwelling upon completion retains the integrity of the original barn. The window frames match the colour of the boarding so that they blend in without making it look too much like a house, breathing new life into an otherwise under utilised agricultural building.








