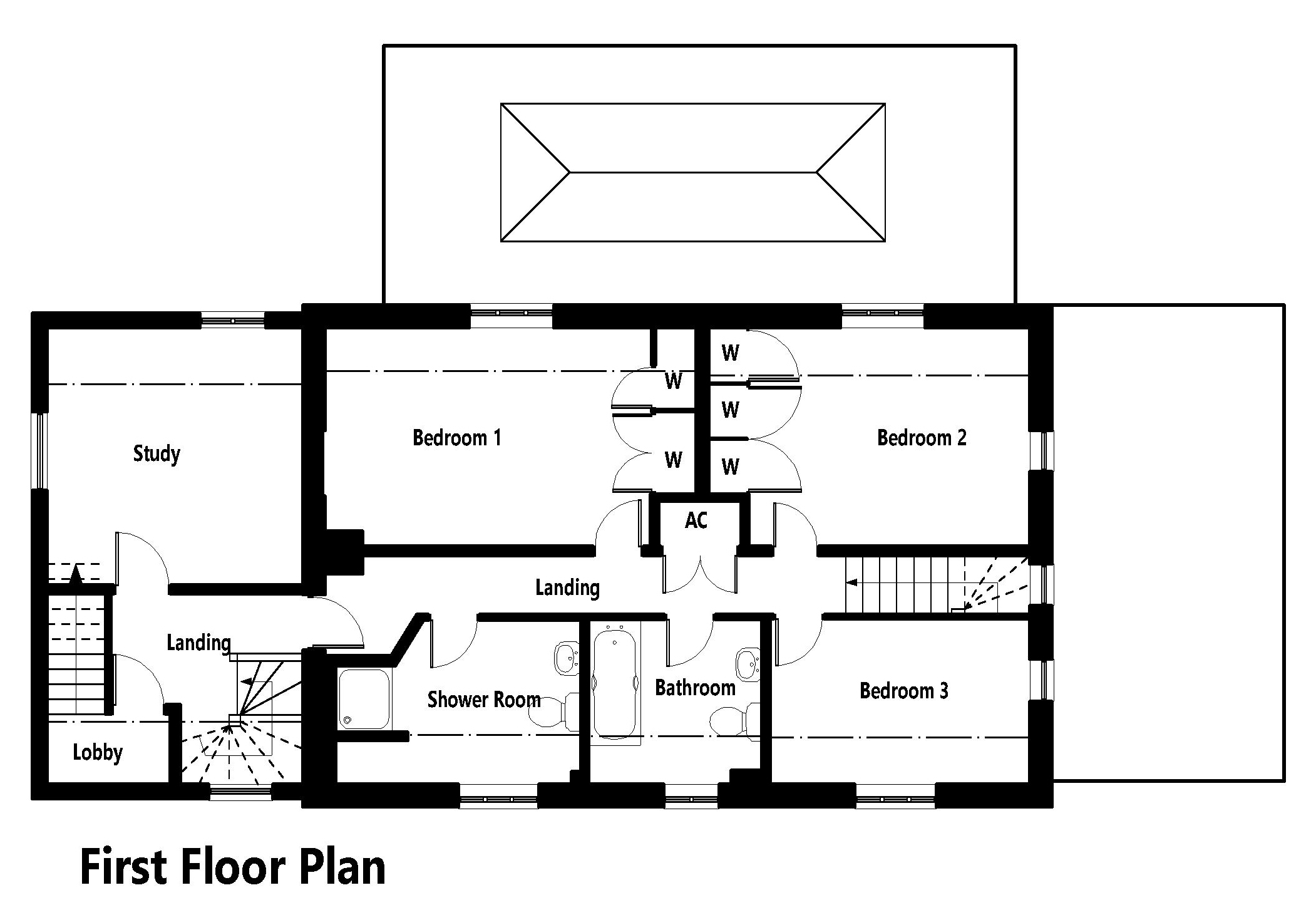
DESIGN BRIEF
The property is a thatched barn-style dwelling and I was required to design an extension to the front forming a larger bedroom for the Client’s daughter, as the existing bedroom is very small. The extension would also form additional space in the kitchen below.

SITE
The proposal creates a 3.5m extension forward of the property. The house is situated at the end of a shared driveway and has its own access, with the property being enclosed by substantial trees. This meant that the site of the proposed extension would have little impact on the neighbouring properties.

PROPOSED FRONTAGE
The front extension would form a projecting gable. It will retain the existing style and a lot of the windows will be re-used where they are removed from the existing areas. The ground floor will have windows set between oak posts for aesthetic purposes, to blend in.

EXISTING FRONT ELEVATION
The existing property is a timber clad thatched barn with an existing side extension finished in pan tiles with solar panels on the roof. The proposal would be to replace the whole roof with pan tiles, which would not only be in keeping with the Suffolk barn style, it will be a safer material to use in terms of fire resistance and therefore cheaper for insurance purposes.

PROPOSED FLOOR PLAN
The proposed floor plan will remove the existing front door and extend the kitchen, continuing the line of the existing kitchen units. This will create a grand open space kitchen with central island.

EXISTING FLOOR PLAN
The existing ground floor has an L-shaped kitchen, which although useful, would be improved by way of an extension.

BEDROOM EXTENSION
The main concept was to provide additional bedroom space. This has been achieved by partially removing the existing wall and opening up into the new extension, forming a larger bedroom with en-suite bathroom. The dual aspect windows will allow lots of light into the space and the Clients are very happy with the size of the proposed bedroom.

EXISTING FIRST FLOOR
The existing third bedroom is very small and impractical. It has limited headroom due to the raking ceiling, with no room for a full height wardrobe.

EXISTING SIDE VIEW
The existing side view is not visible from the road and the proposed extension will have little impact on the site and surroundings.

PROPOSED SIDE VIEW
The proposal projects from the side elevation by 3.5 metres and sits well against the existing property, fitting in nicely with the style and form. The scheme has achieved planning permission in August 2018 and the Clients are excited about the next steps.
“Brilliant news - thank you!”










