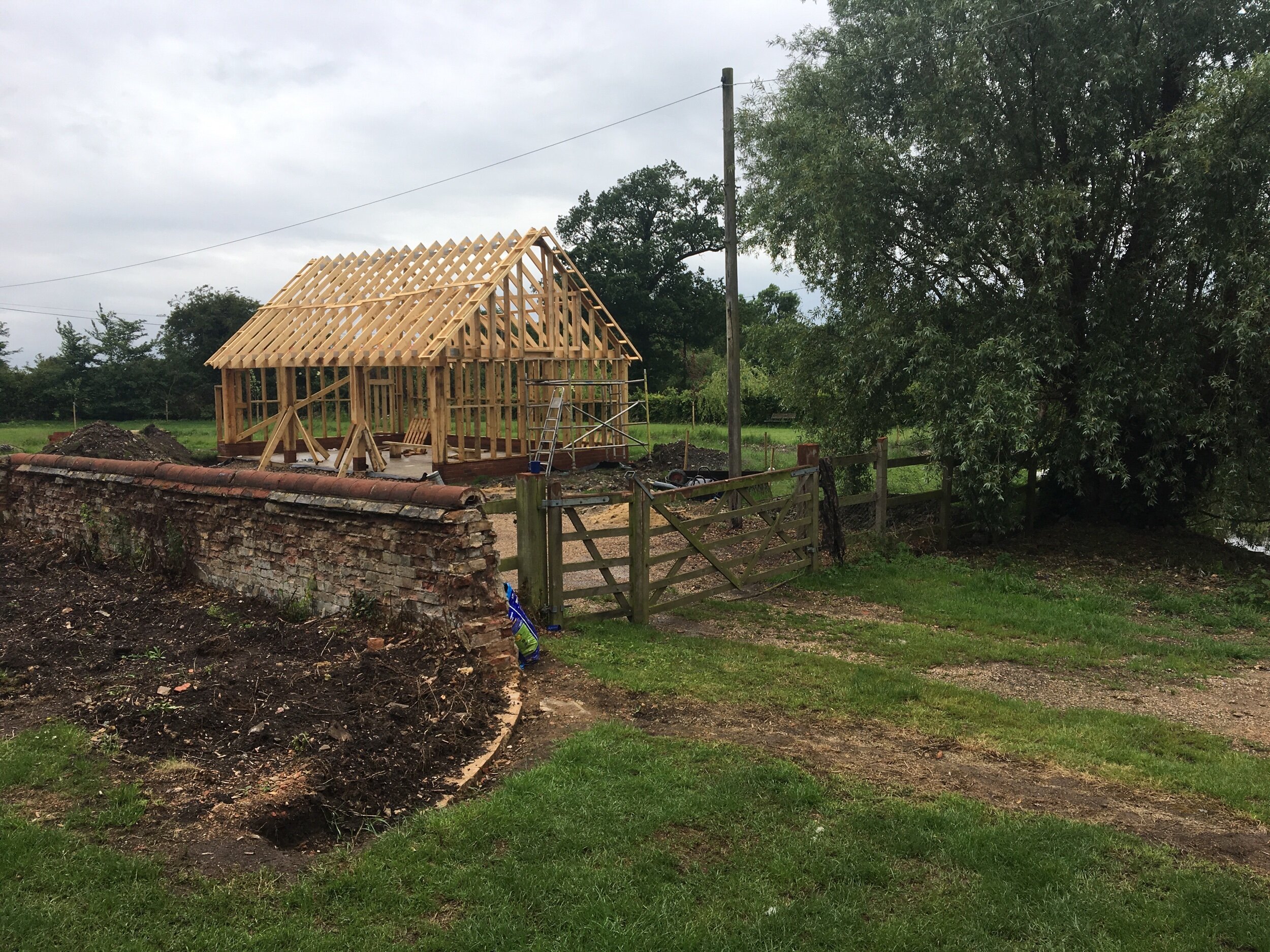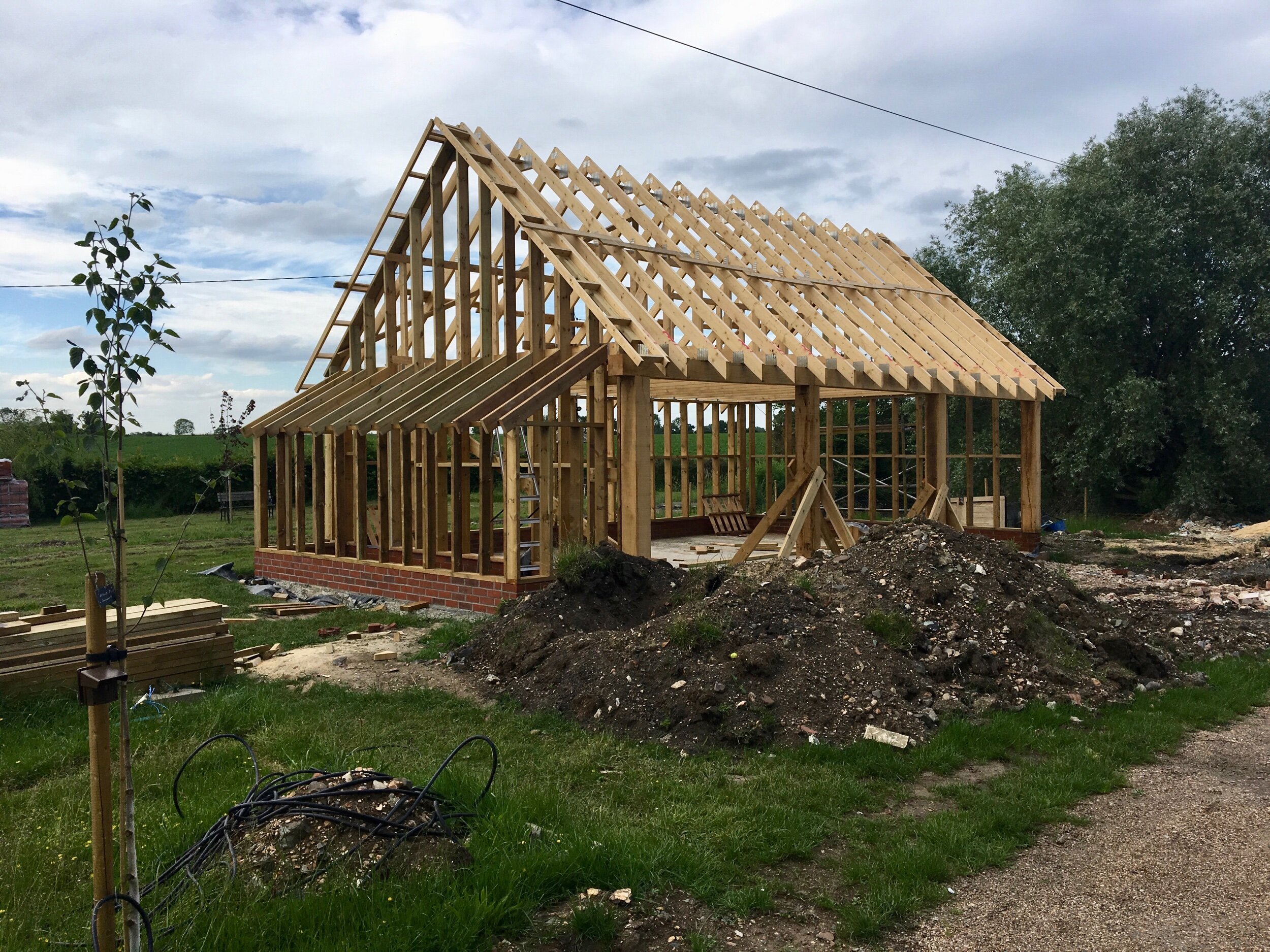The brief was to design a cart lodge with a storage space over and a log store to the side in the grounds of a Grade II listed building. There was previously a barn on site which had fallen down and there was photographic evidence in aerial photographs showing this, which helped put forward our case to the planning department.
(Photo May 2020)
Although there is no first floor accommodation, there is a staircase on the end which accesses a storage space. The roof structure is built from attic trusses to maximise the headroom and use of space.
The building was designed in traditional materials common in Suffolk, to remain in keeping with the listed building. It is set away from the main house, so that it does not impact the setting of the listed building.
I undertook both the planning stage drawings and building regulations plans for the cart lodge project and we have also recently obtained listed building consent for an extension to the main house.







