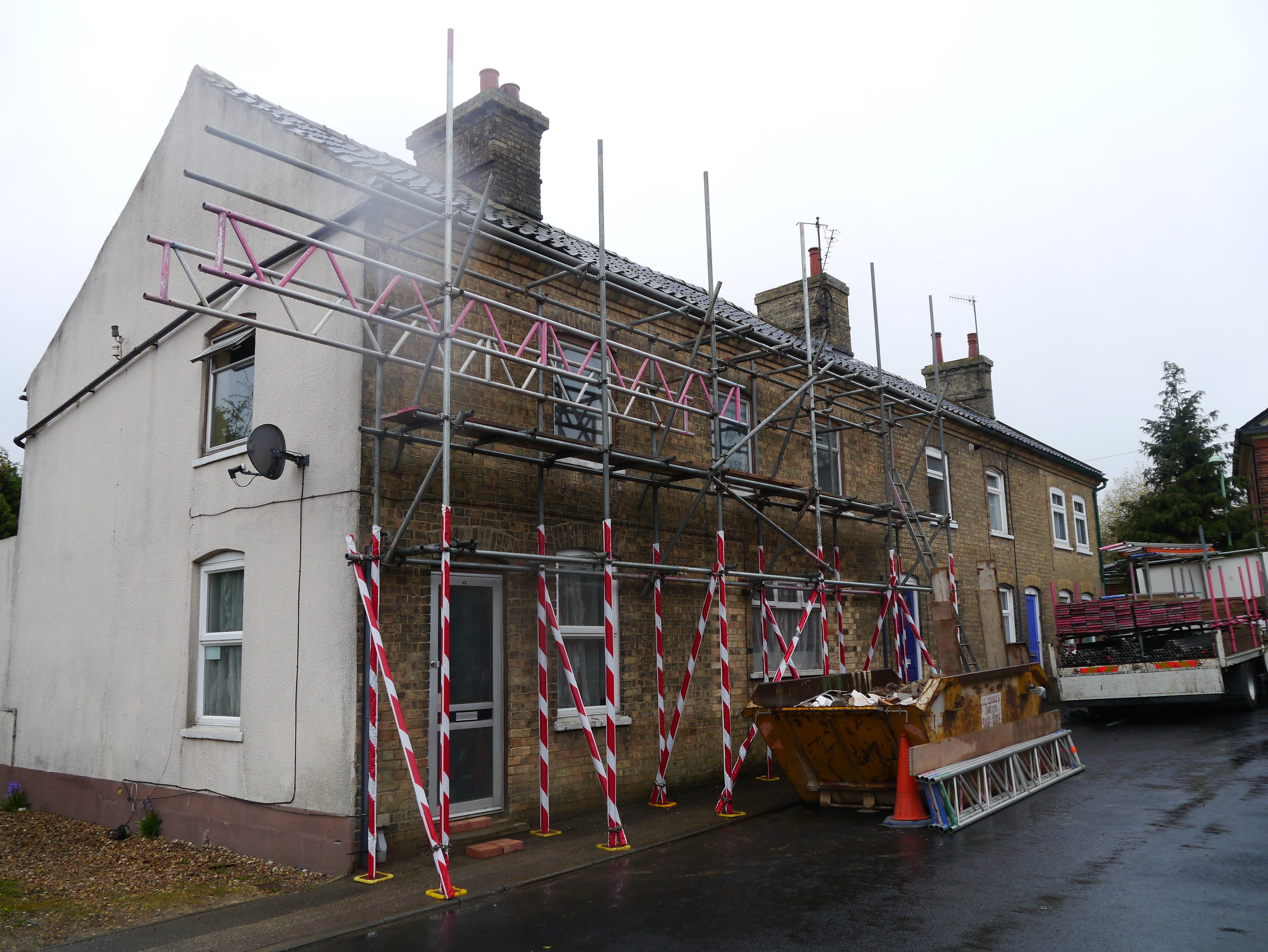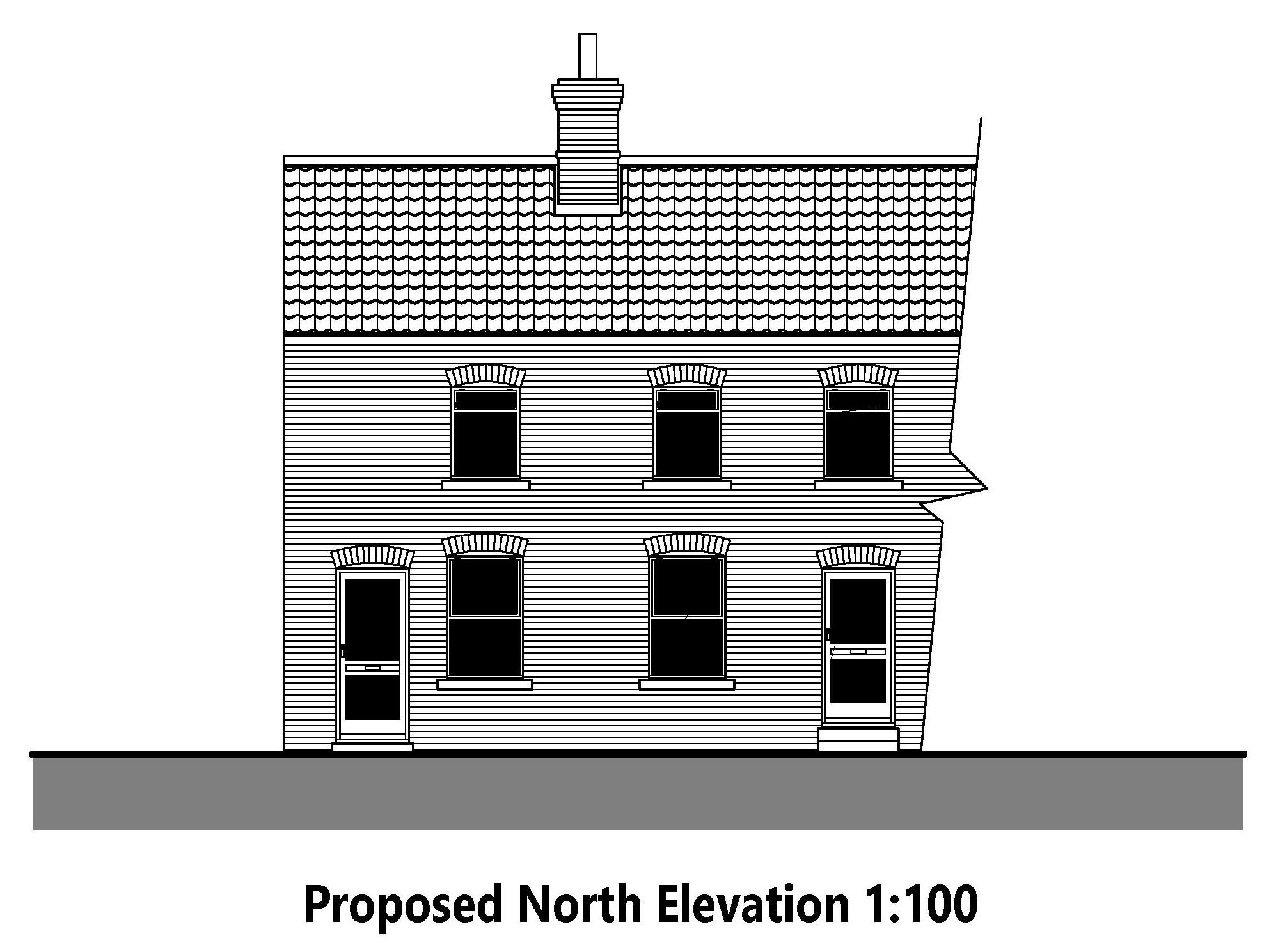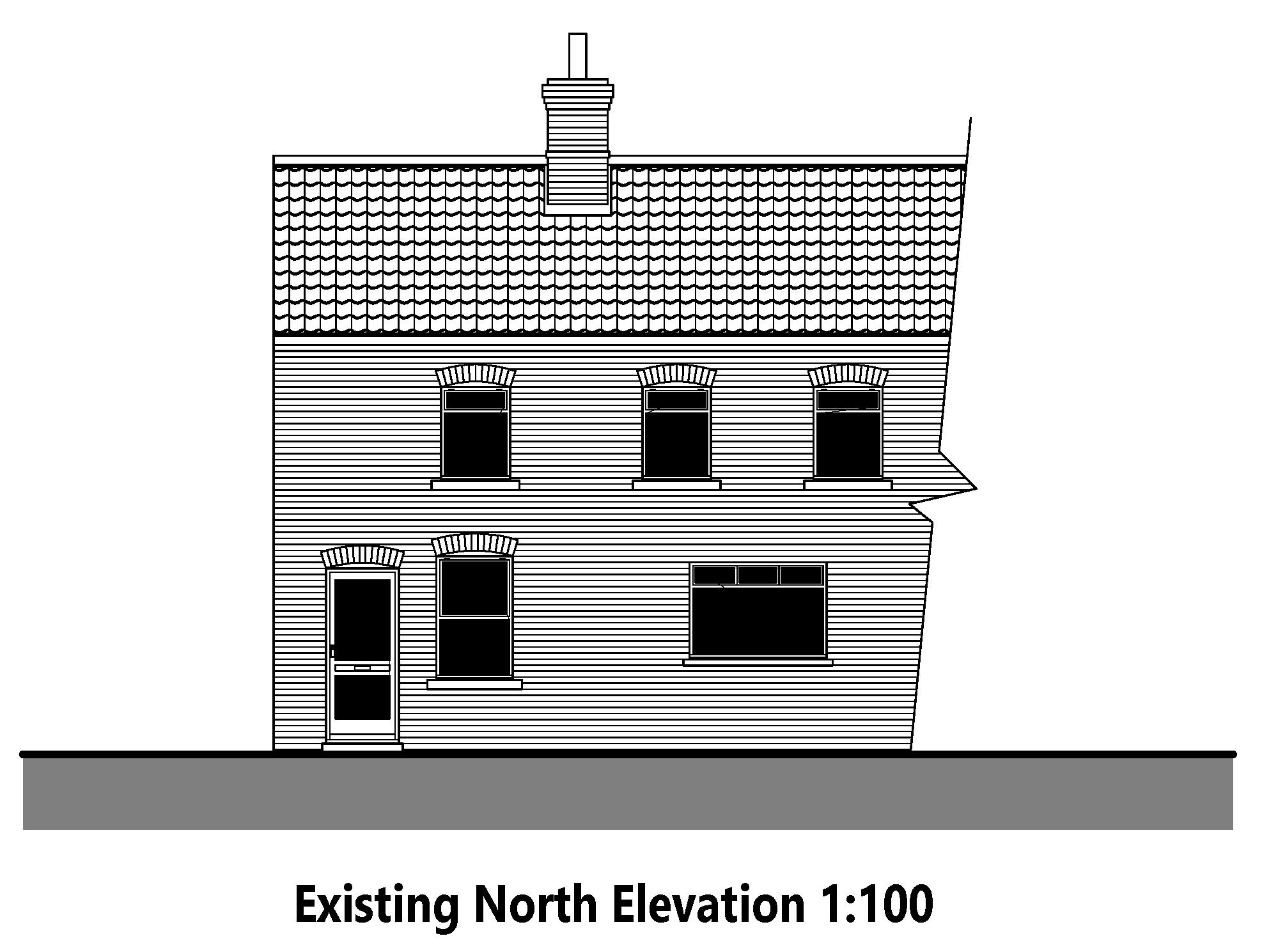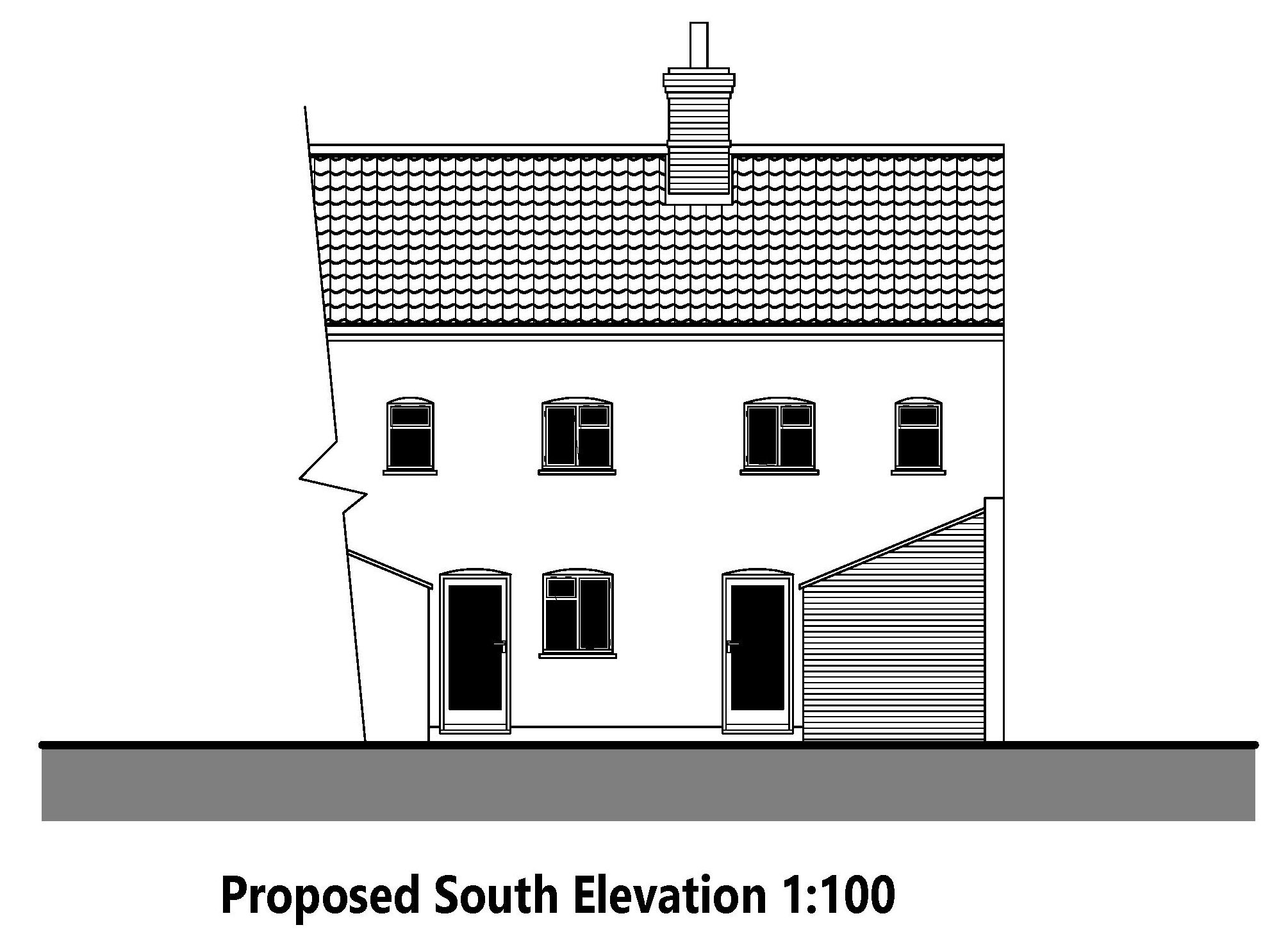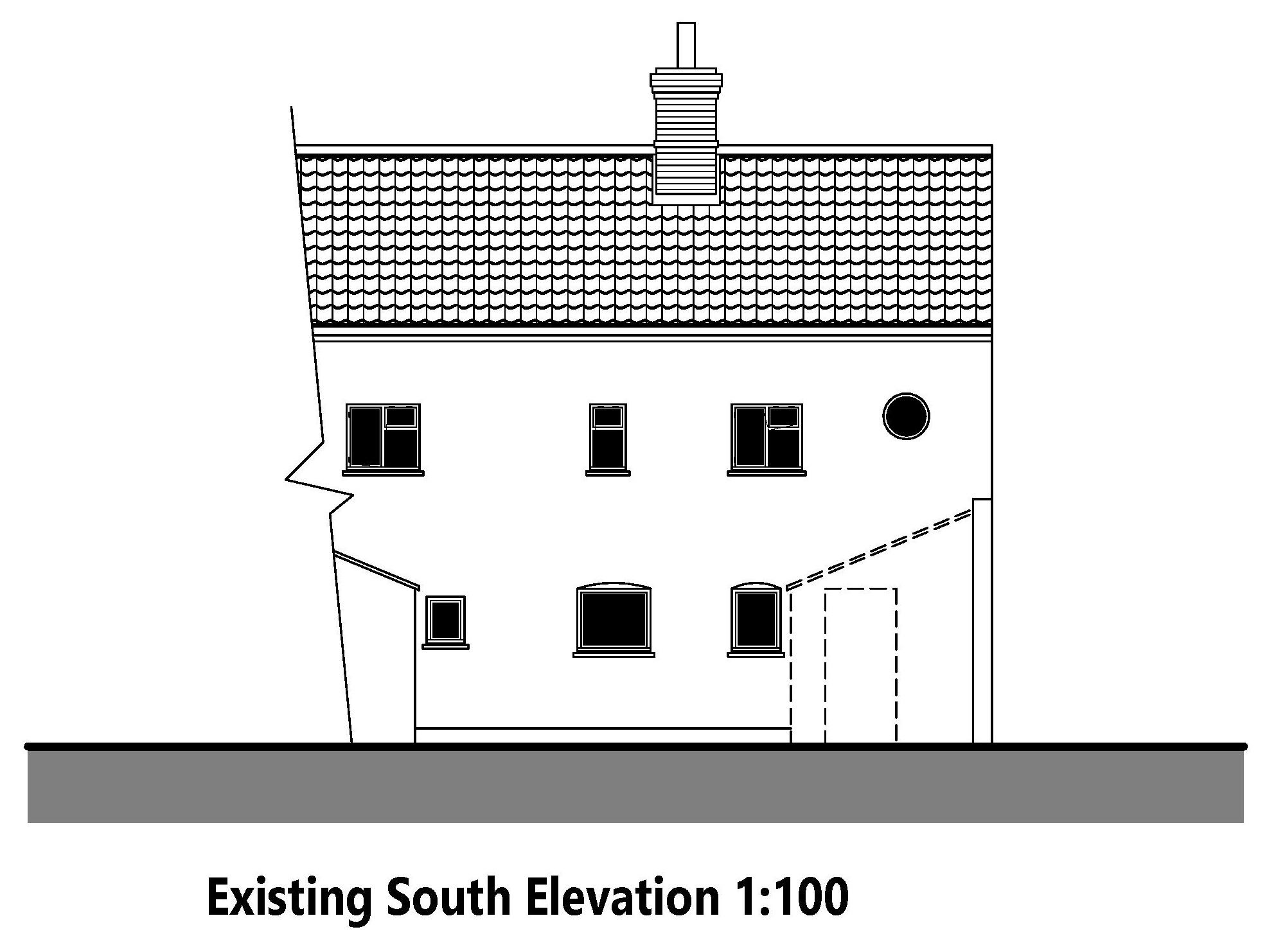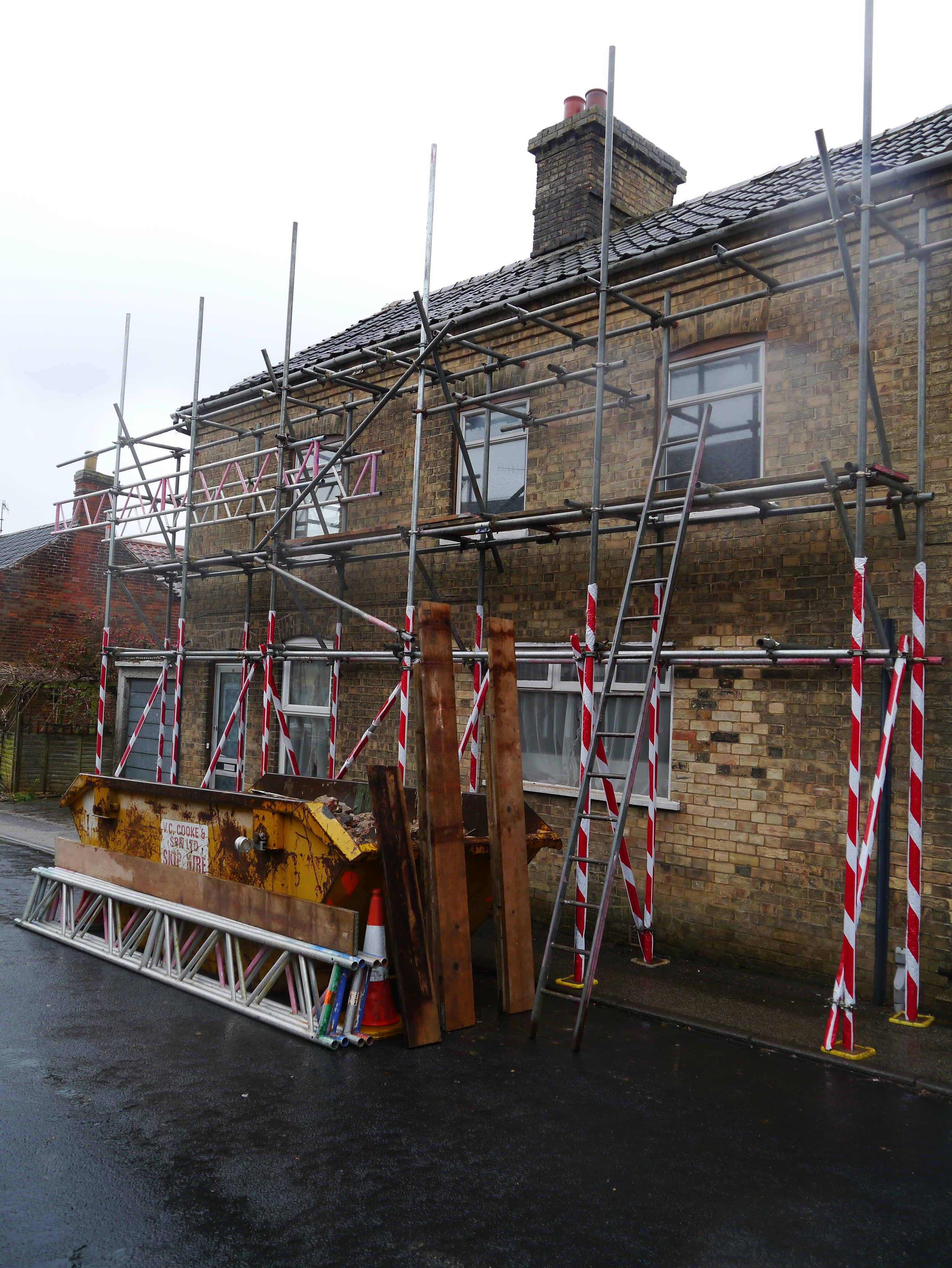My Client had purchased a property which had the potential for conversion into two townhouses. The conversion included interior works and planning for the revised front elevation, to include for a new door and window, replacing an existing window.
As much of the work was internal, the project only required planning permission for the proposed external changes, replacing the windows and doors and making good externally. The internal works would be subject to building regulations, including the new party wall between the properties as well as the upgrading of materials and insulation.
The proposal was to mirror the door and window openings to match the existing. This image shows the finished development.
This image shows the property when works started commencing. The property had a door with two front windows. An additional door would need adding for the proposed second dwelling.
The proposed elevation, showing the proposed door and window, mirroring the existing, which is more in-keeping with the terrace of townhouses.
The proposed rear elevation shows the changes including the replacement windows and the doors, accessing the rear gardens of the properties. The lean-to is replaced to form the kitchen and make use of the space.
Some upgrades needed doing to the rear of the property and the extension which had previously been removed was to be re-instated to form a kitchen for one of the properties.
The project was finished successfully and the properties are ready for their new occupants.
"A* well done perfect, thank you for your hard work"
- H. Edwards, Developer
Works commenced on the internal separation before changing the externals. When the existing window was removed, bricks were carefully chosen to improve the appearance.





