
DESIGN BRIEF
The Clients appointed Let's Design Architecture to design a ground floor extension to their living room leading on to a new conservatory, as well as some amendments to the first floor including the replacement of a dilapidated balcony with a new revised bedroom layout.
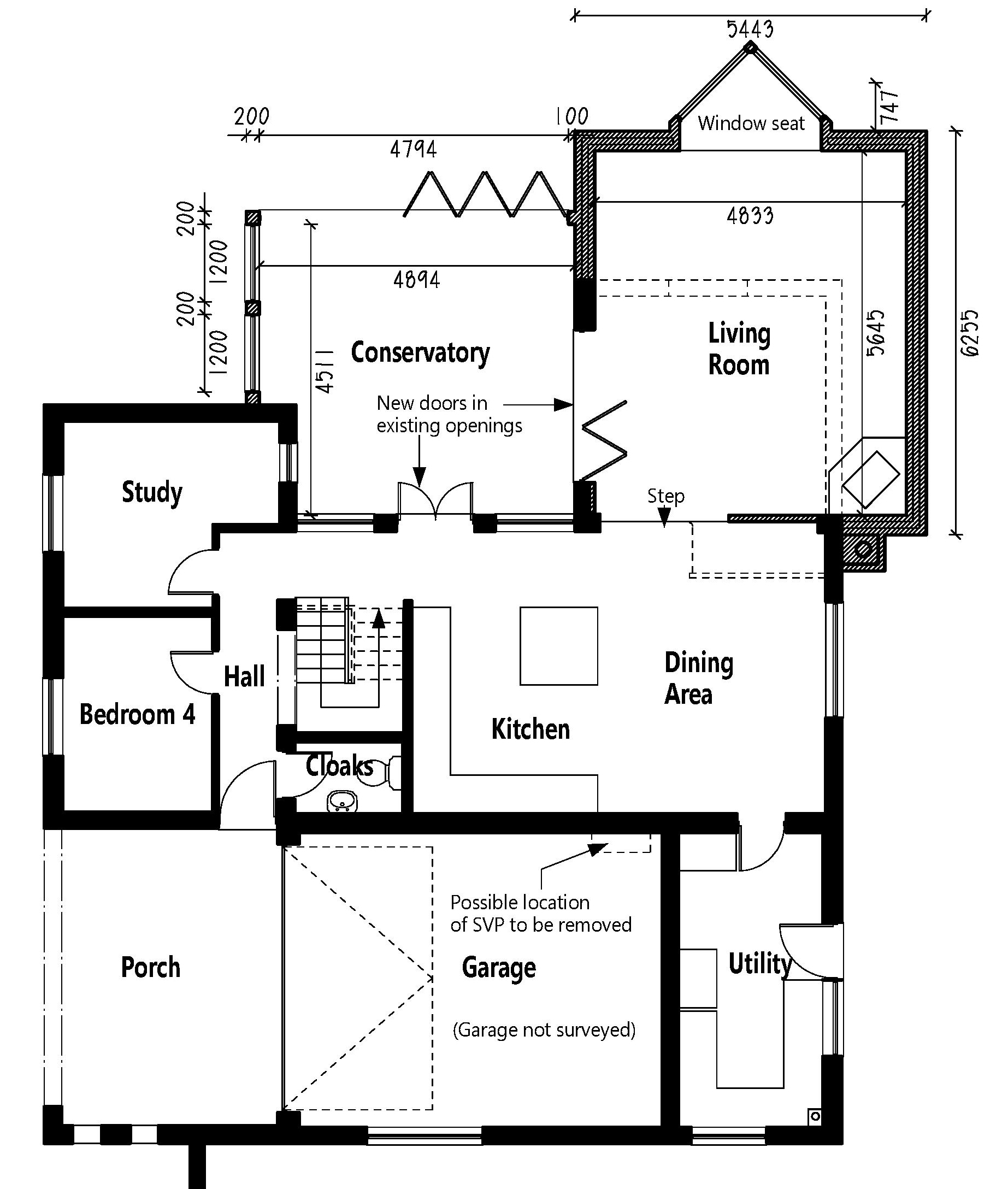
GROUND FLOOR PLAN
After carrying out a measured survey of the property, I worked up a design of the ground floor which increased the size of the living room. New bi-folding doors will lead out into the conservatory, which will be fully glazed and open to the garden. The feeling of open space will be achieved in the living room in the form of a bay window.

EXISTING ELEVATION
The existing rear elevation of the property.
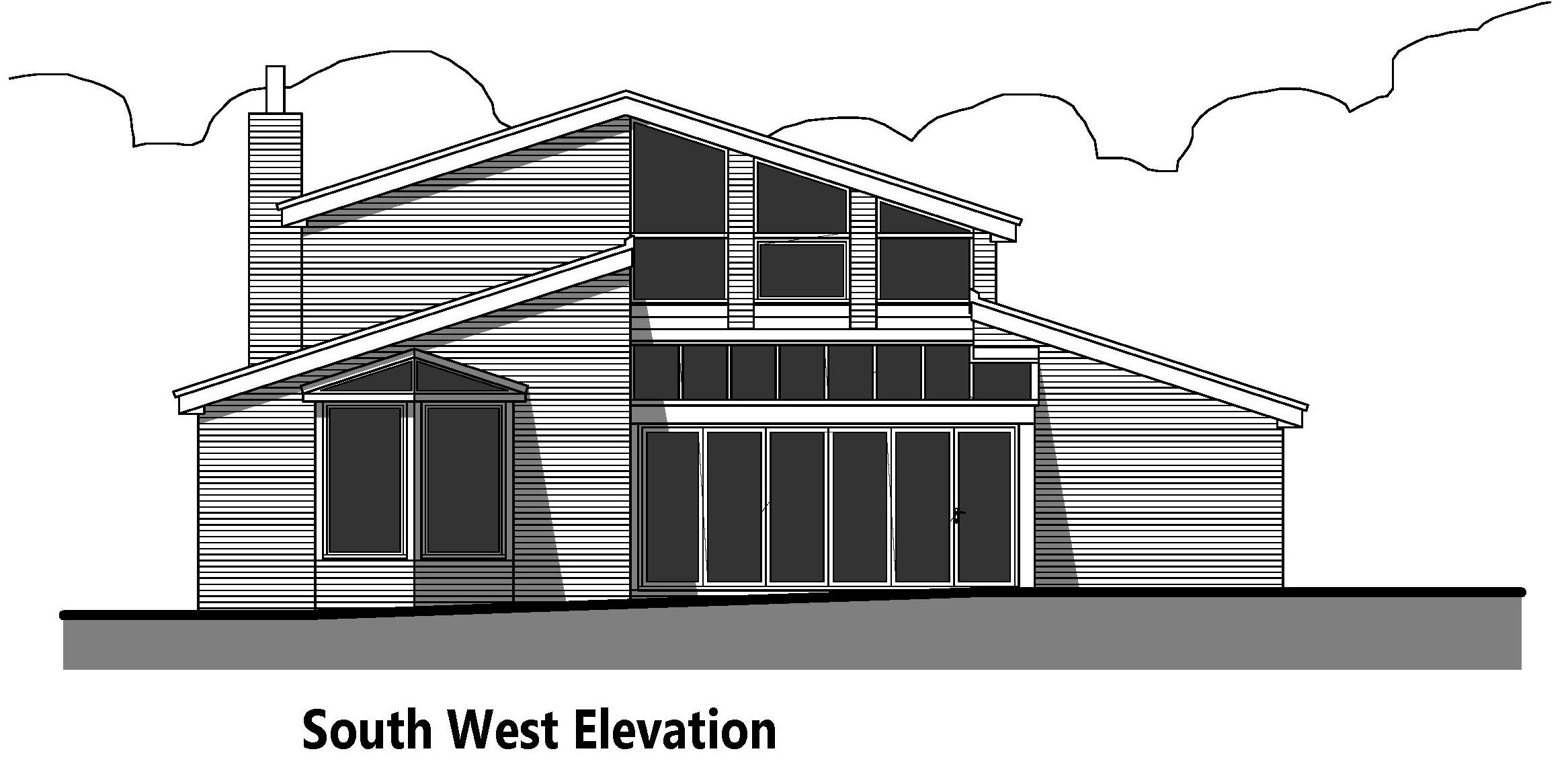
PROPOSED ELEVATION
The proposed rear elevation will retain the appearance of the triangular feature windows. These will be replaced with modern aluminium frames. The conservatory will be situated below and areas of black boarding will match existing details on the property. The bay window will have a pitched glazed roof.

ELECTRICAL LAYOUT
The Client required a full specification including electrical layout. Working alongside him I produced working drawings showing full details of sockets, switches and lighting features in all the new areas, the living room, conservatory and the revised bedroom layout.
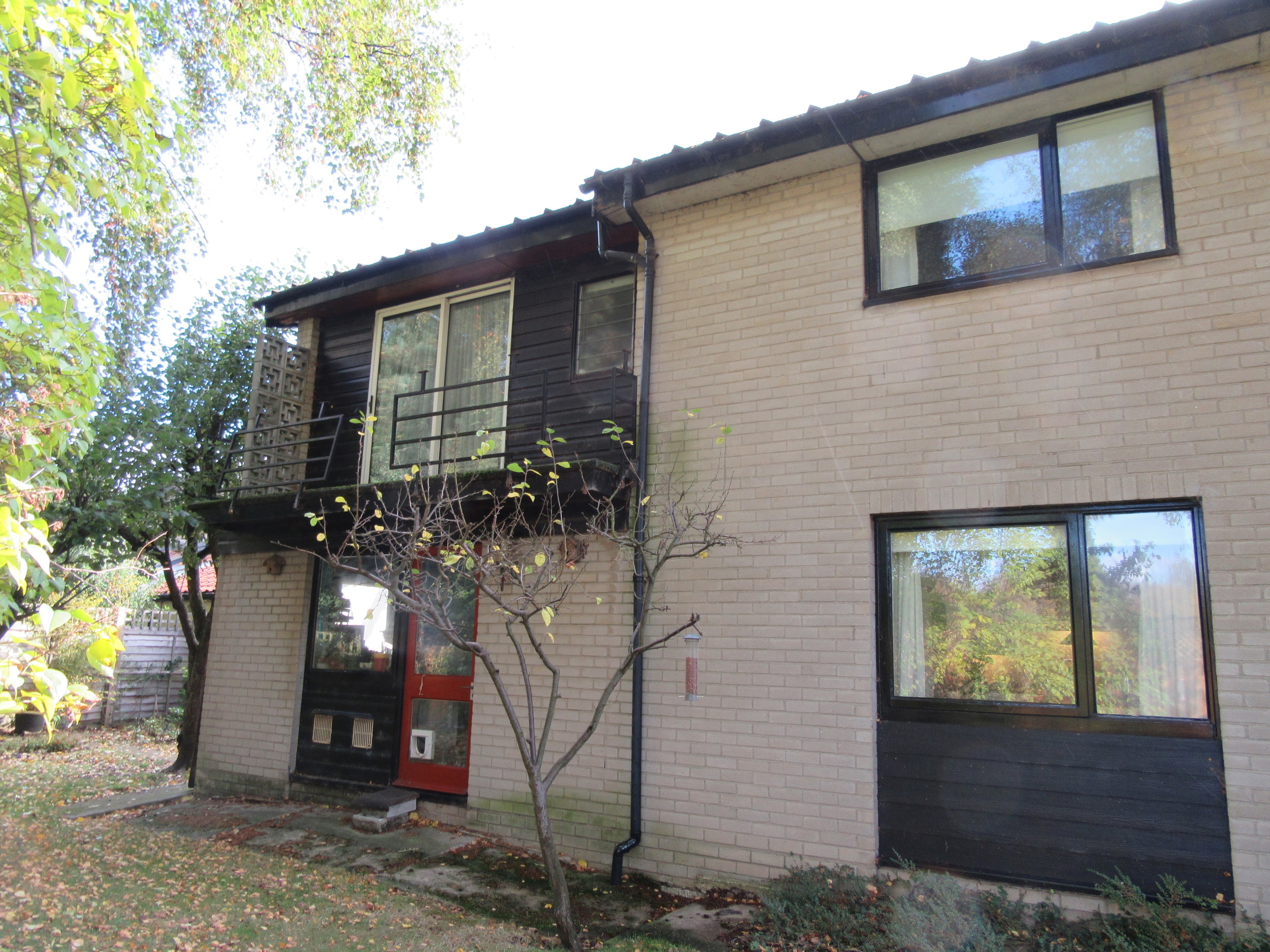
FIRST FLOOR CHANGES
The existing balcony is in poor condition. It does not accommodate any seating and is barely used. The bedroom will be extended over this area, making use of the space inside, removing the dated balcony area.
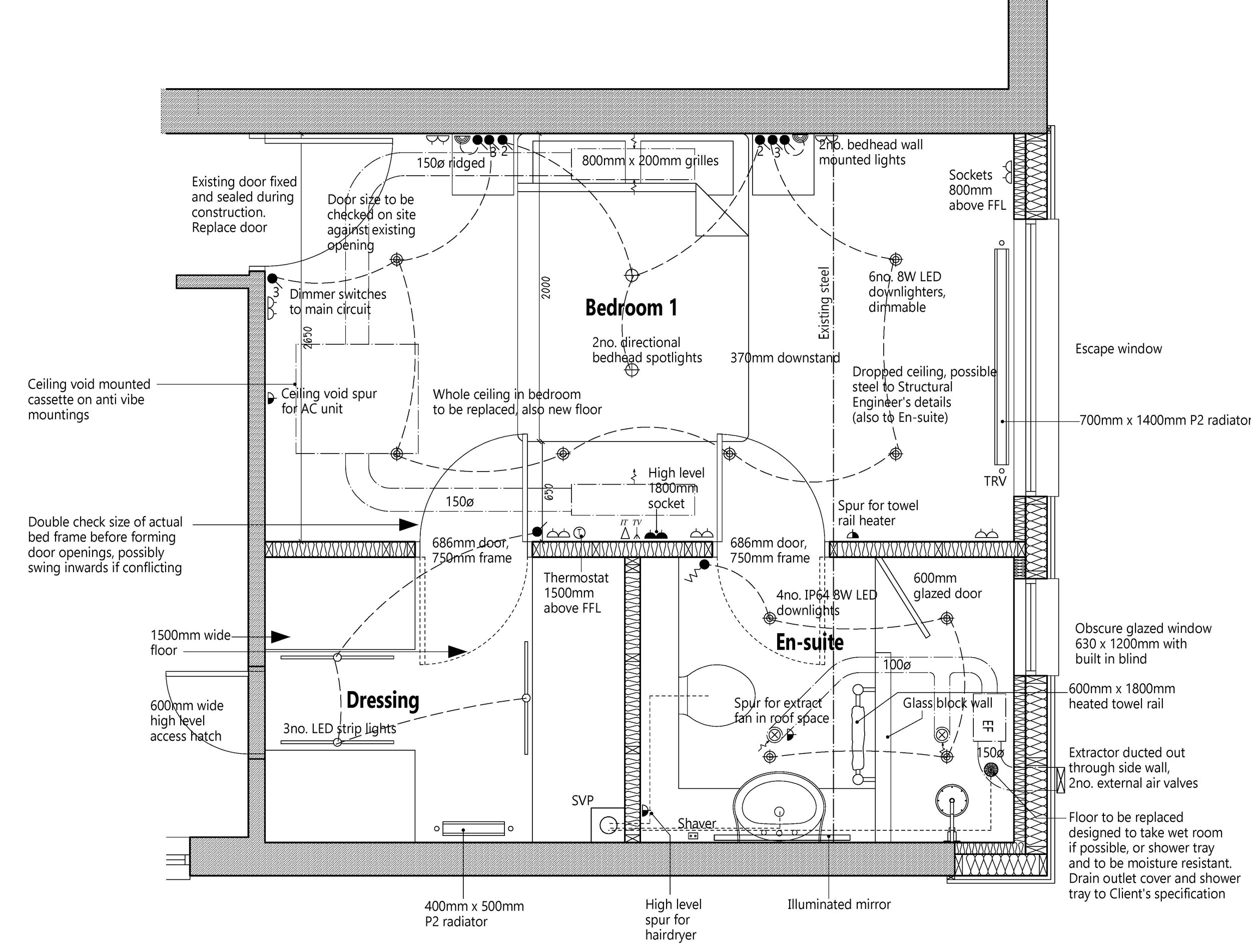
LAYOUT
The internal layout changes in the bedroom will replace the existing small en-suite with a larger en-suite and dressing room. With the small extension over the balcony area, this makes much more use of the space and modernises the master bedroom. The changes as a whole will provide functional living spaces which will add value to the property.
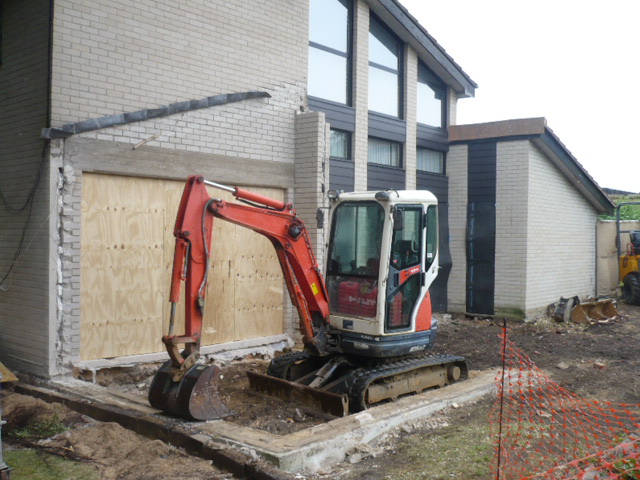
DIGGING OUT
Demolition of the existing living room to make way for the new extension. The roof line of the proposed living room will be slightly higher as it will be wider than the existing. It will share the same details.
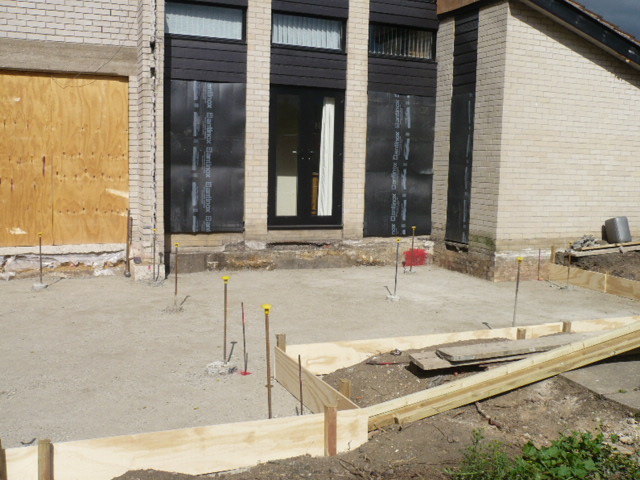
FLOOR SLAB
Setting out and floor slab construction. The existing doors and windows have already been replaced to make way for the new living room and conservatory.
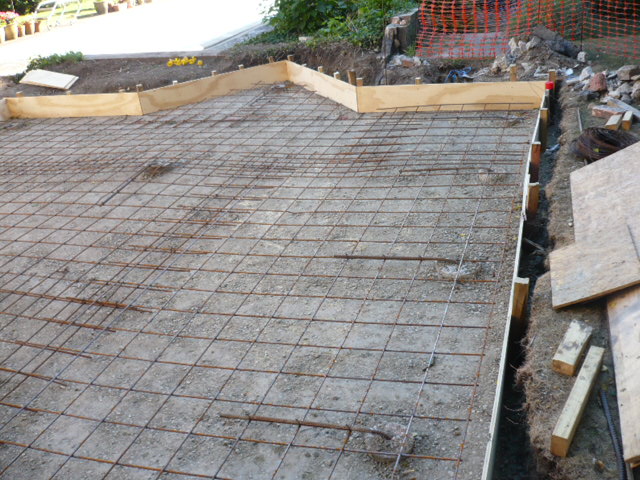
REINFORCEMENT
Steel reinforcements ready for the concrete.
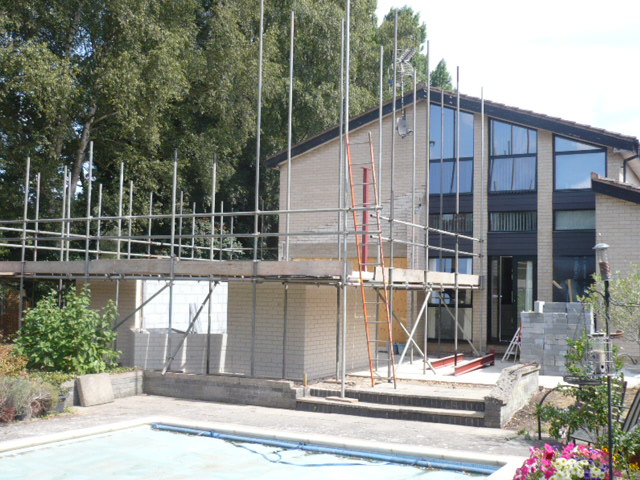
SCAFFOLDING
August 2018 - Works progressing on the living room with the scaffolding ready for the roof to go on.
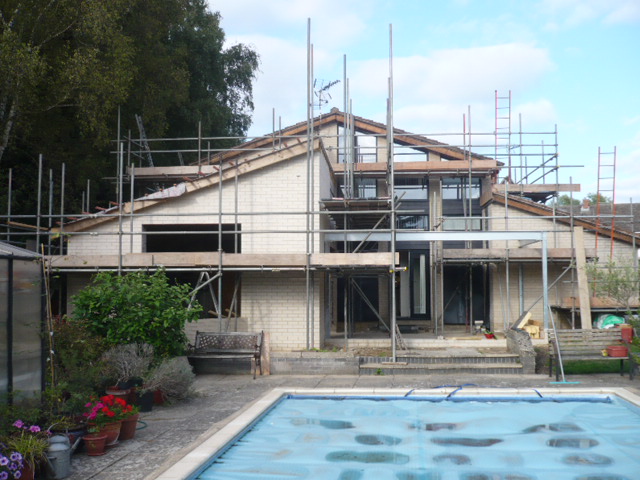
ROOF
The roof of the living room is now on, leaving a gap for the feature bay window at the front. The conservatory is next to be constructed.
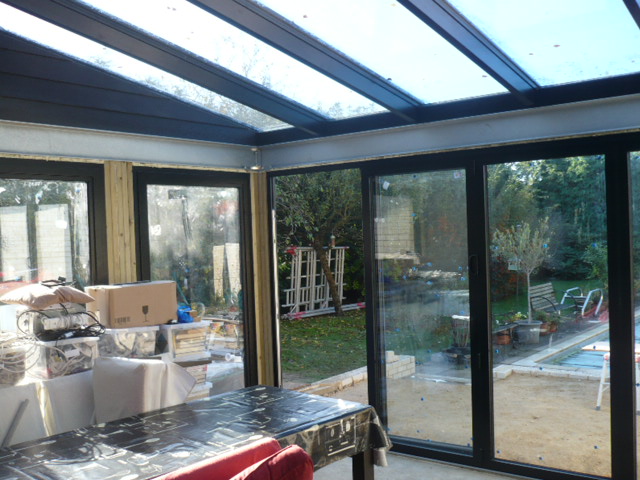
CONSERVATORY
View from inside the new conservatory.
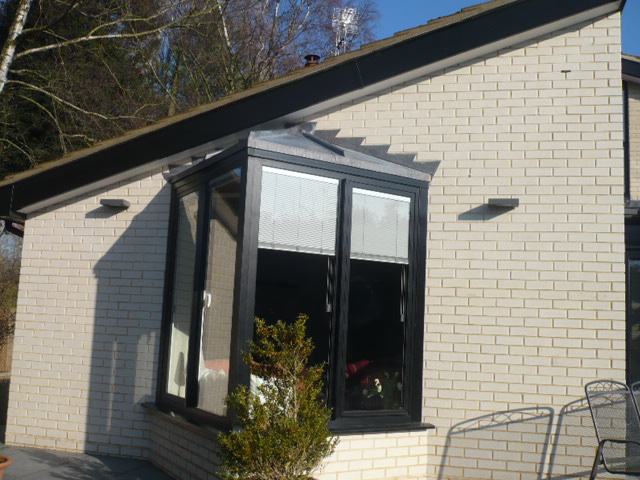
FEATURE BAY WINDOW
The feature triangular bay window projects forwards from the living room, reflecting the triangular detailing which is present in the rest of the c.1970’s building.
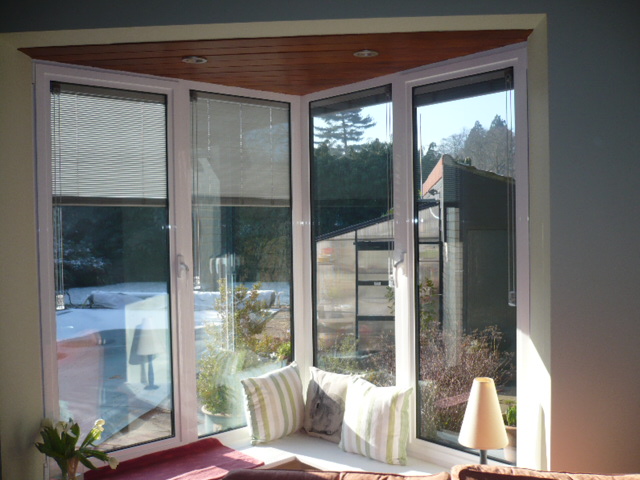
WINDOW SEAT
Inside the triangular feature window is a window seat, to be able to enjoy 180 degree views of the garden.
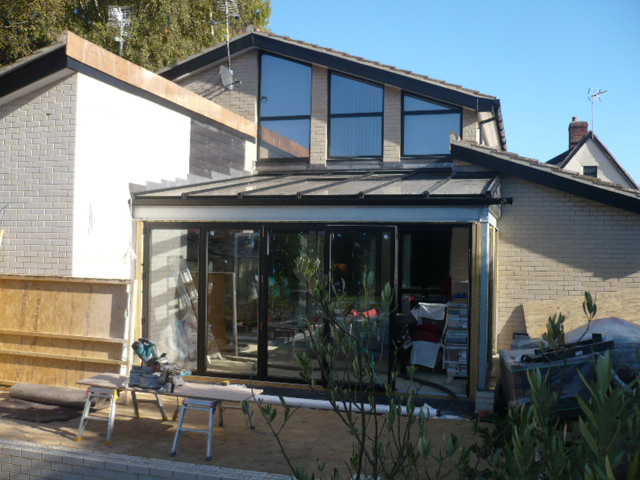
FINISHING TOUCHES
The conservatory is complete and finishing touches are being made to the patio area. The Client is very pleased with the finished project.
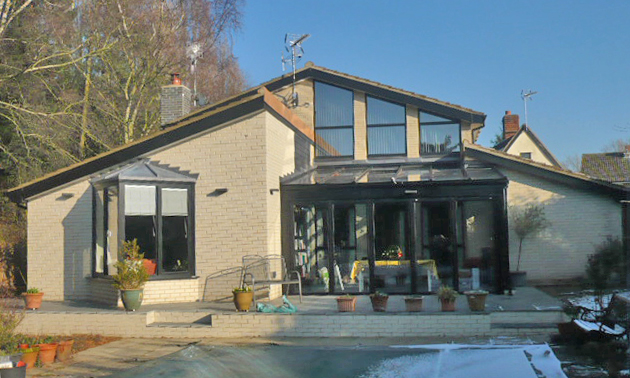
COMPLETED PROJECT
31st January 2019 - The project is complete!

















