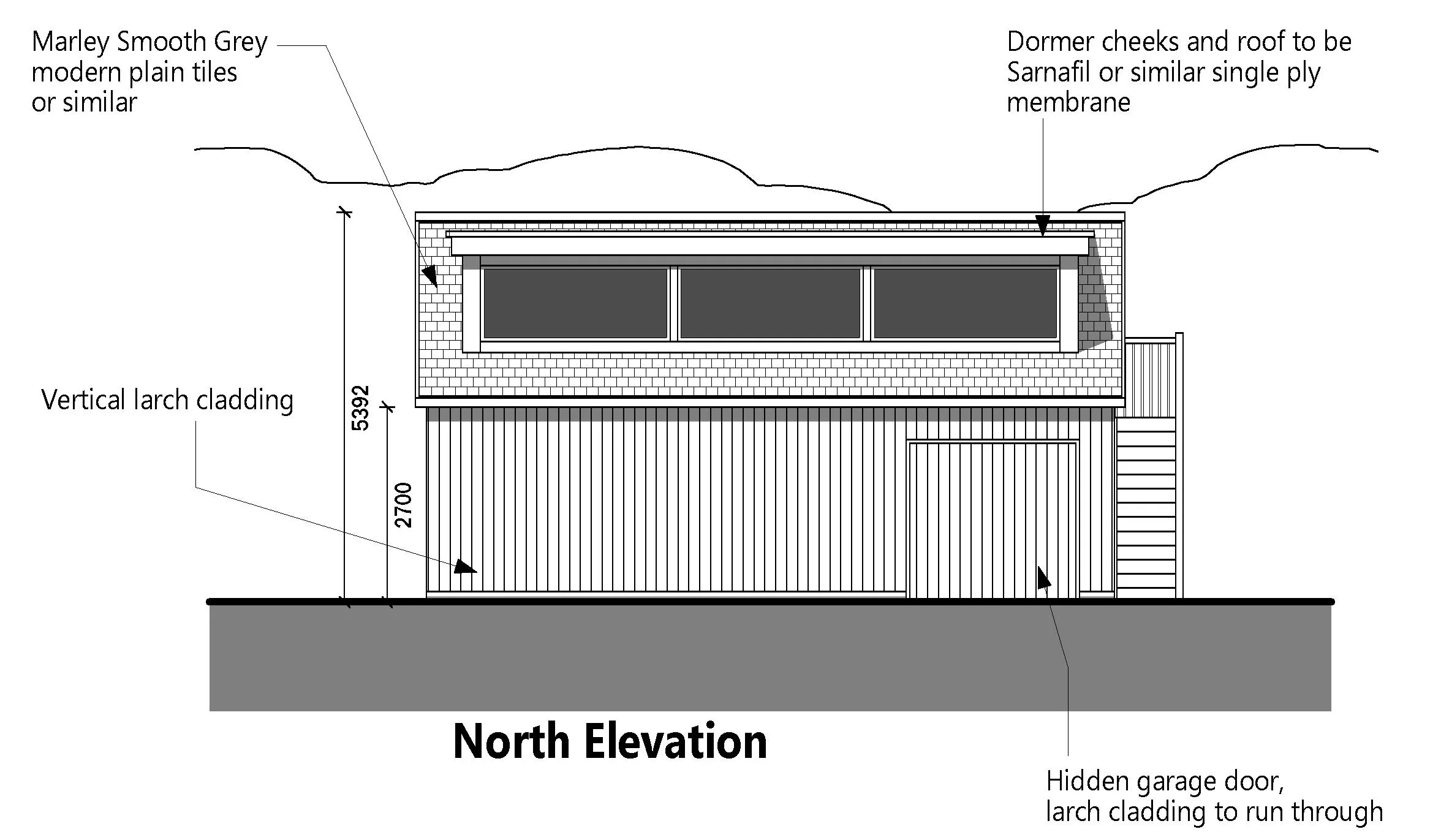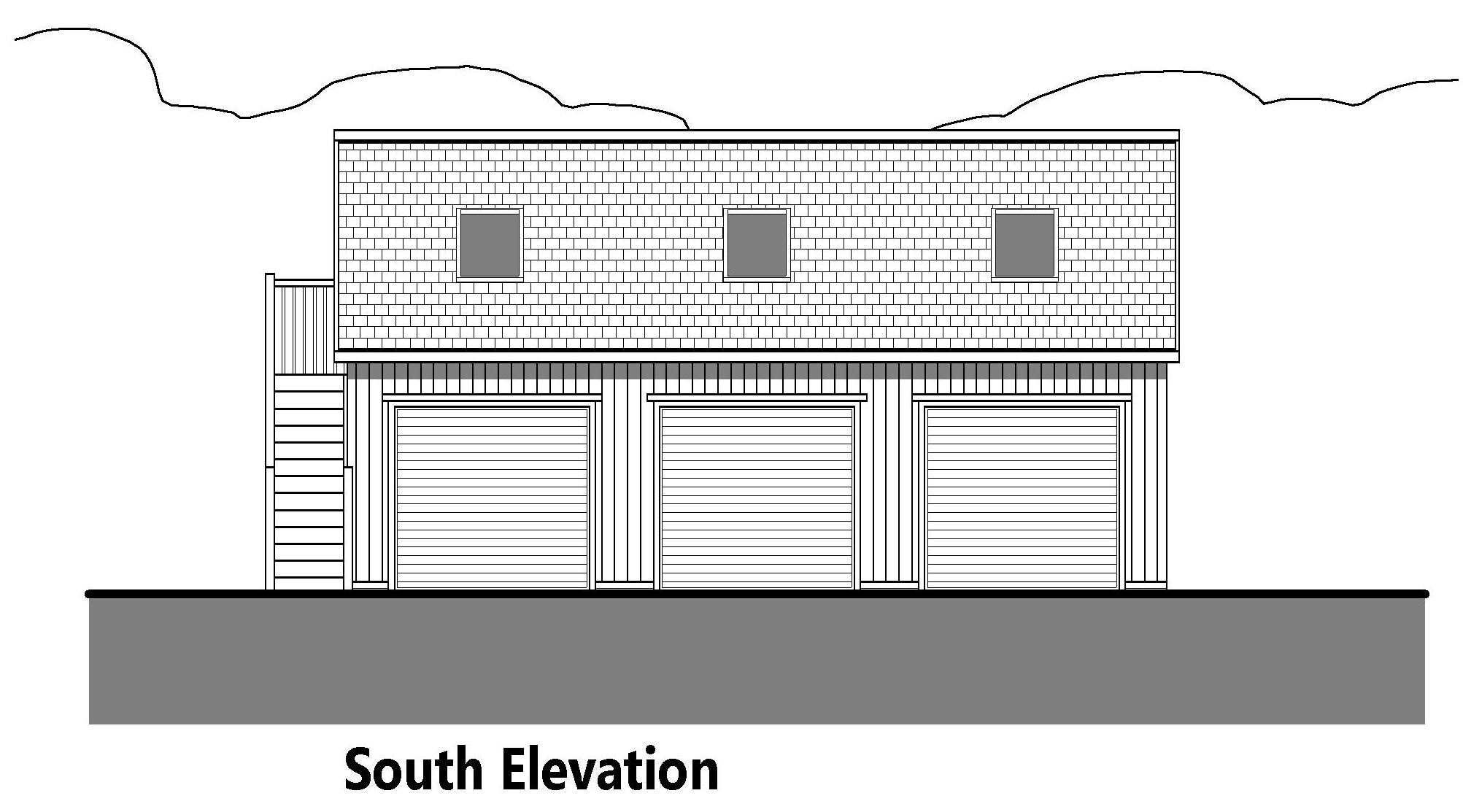
DESIGN BRIEF
I was appointed by a private Client to design a garage with an annexe/guest accommodation in the rear garden of their property in Friston. The garage would be accessed from the side of their property and the guest accommodation orientated to face the fields from the main first floor living space.

MATERIALS
The proposed annexe/garage would have vertical larch cladding, a grey plain tile roof and grey aluminium windows. This would weather nicely to merge into the surrounding landscape.


FLOOR PLANS
I went through a number of design ideas with the Client. The site was tight and I wanted to maximize the floor space as well as the amount of light into the first floor accommodation. With clever use of roof lights and orientation of a large front dormer window, I was able to create a coherent floor plan which suited the Client's brief and maximised space.



REVIEW
"We were incredibly impressed with all the work you did for us. In particular one thing that stood out for us and will do with all your future clients- is the speed in which you responded to us when we emailed you."
- M. Russell







