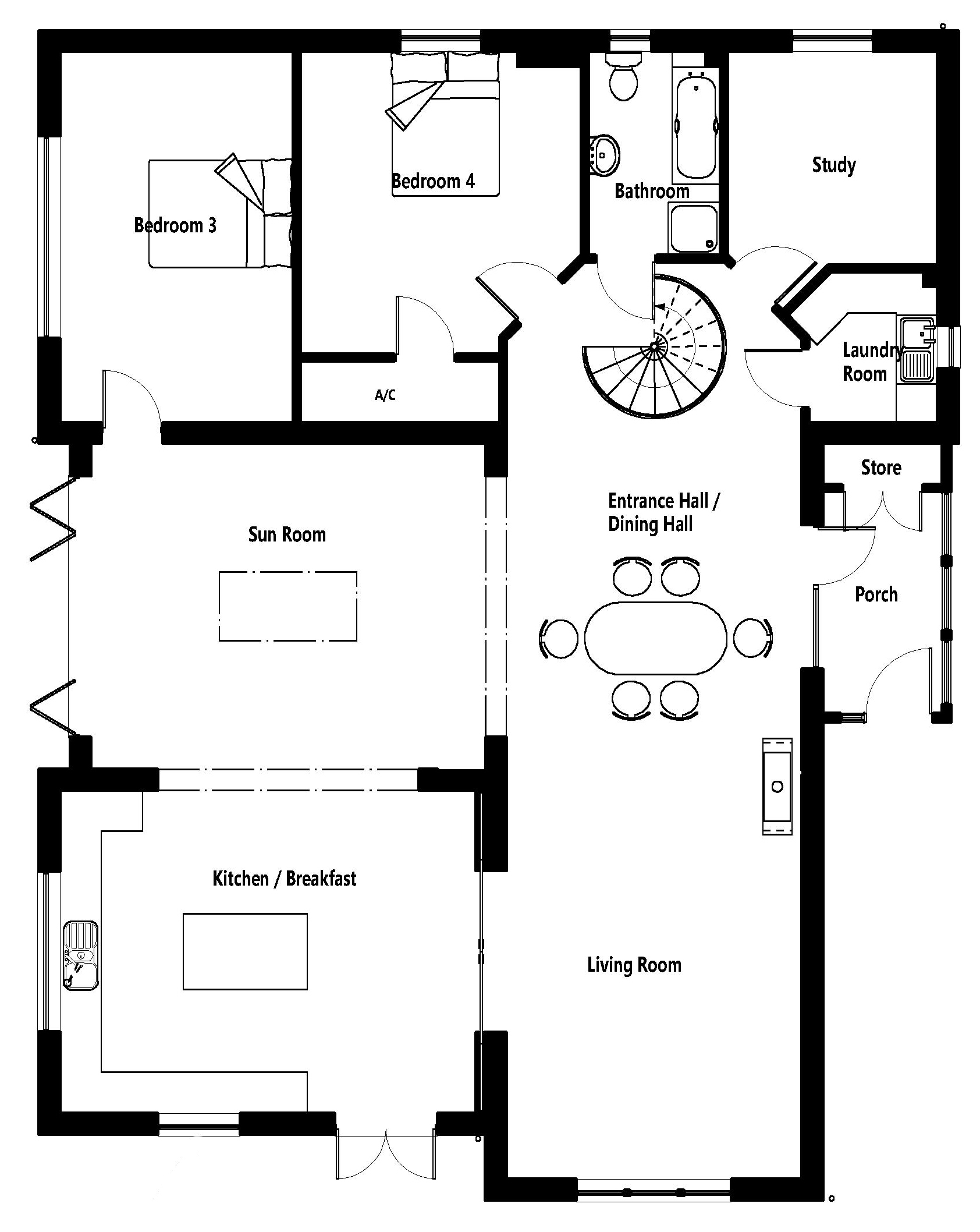
BRIEF
During my previous employment, the firm I worked for was appointed by a Private Client to design a new house in Kettleburgh. The Client had put the project on hold for a number of years and later wished to continue the works using the same designer, so appointed myself at Let's Design Architecture to amend and continue with the works.

DESIGN CHANGES
Recent changes to the scheme includes the addition of a spiral staircase and amendment of the surrounding layout to accommodate this, which was a challenge in itself due to the differences in roof heights. The amendments also included changes to the windows, a revised porch forming a contemporary glazed box and the addition of a Sun Room.

PRINCIPAL DESIGNER / CONTRACT MANAGER
I have been appointed Principal Designer for the project, taking on this role for the design stage CDM and also issuing instructions as Contract Manager.

DESIGN
The original design of the building was based on a traditional Suffolk barn with single-storey brick faced extensions, although the Client has now requested updates to the design and using modern materials such as vertical larch cladding, it will appear more contemporary.

WORKS COMMENCING
Works commenced on site in February 2018 and are ongoing. The project is up to DPC level and is awaiting the delivery of the block and beam suspended floor.

JOIST LEVEL
In August 2018 the building was up to first floor joist level and well under way.

CONSTRUCTION
August 2019 - The building is almost complete, requiring landscaping and the garage. The mix of materials creates a unique property.

LARCH CLADDING
Larch cladding was used on the main element of the house, which houses the bedrooms. The height of the end gable wall being clad in vertical cladding creates a dramatic elevation.

FINISHED PROJECT
The Client’s family moved into the property in December 2019.









