Today at Let’s Design Architecture…
I’ve been building a block model to show a proposed bungalow in context with its surroundings, using a mix of Sketchup, Photoshop and good old fashioned colouring pencils!
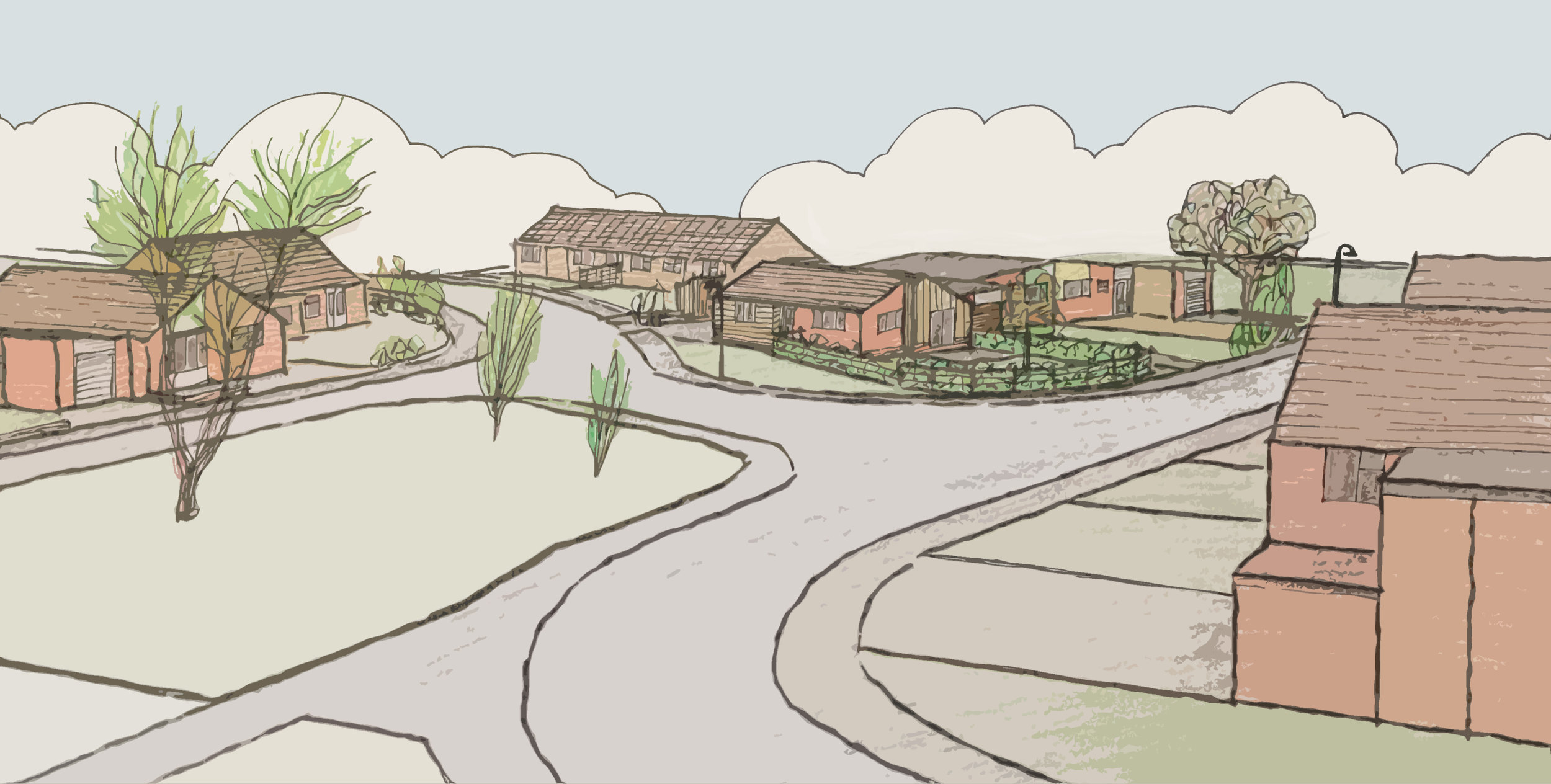
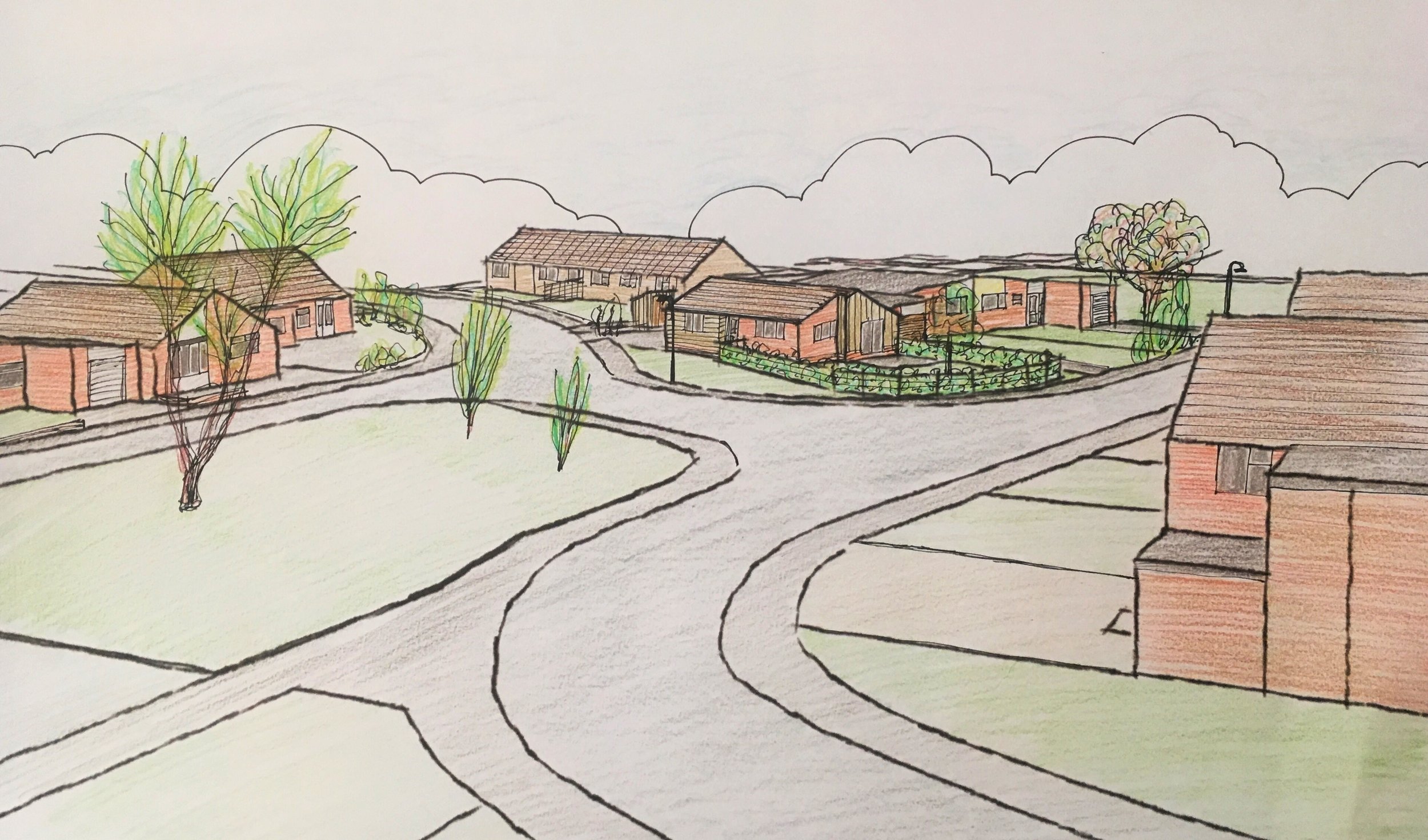
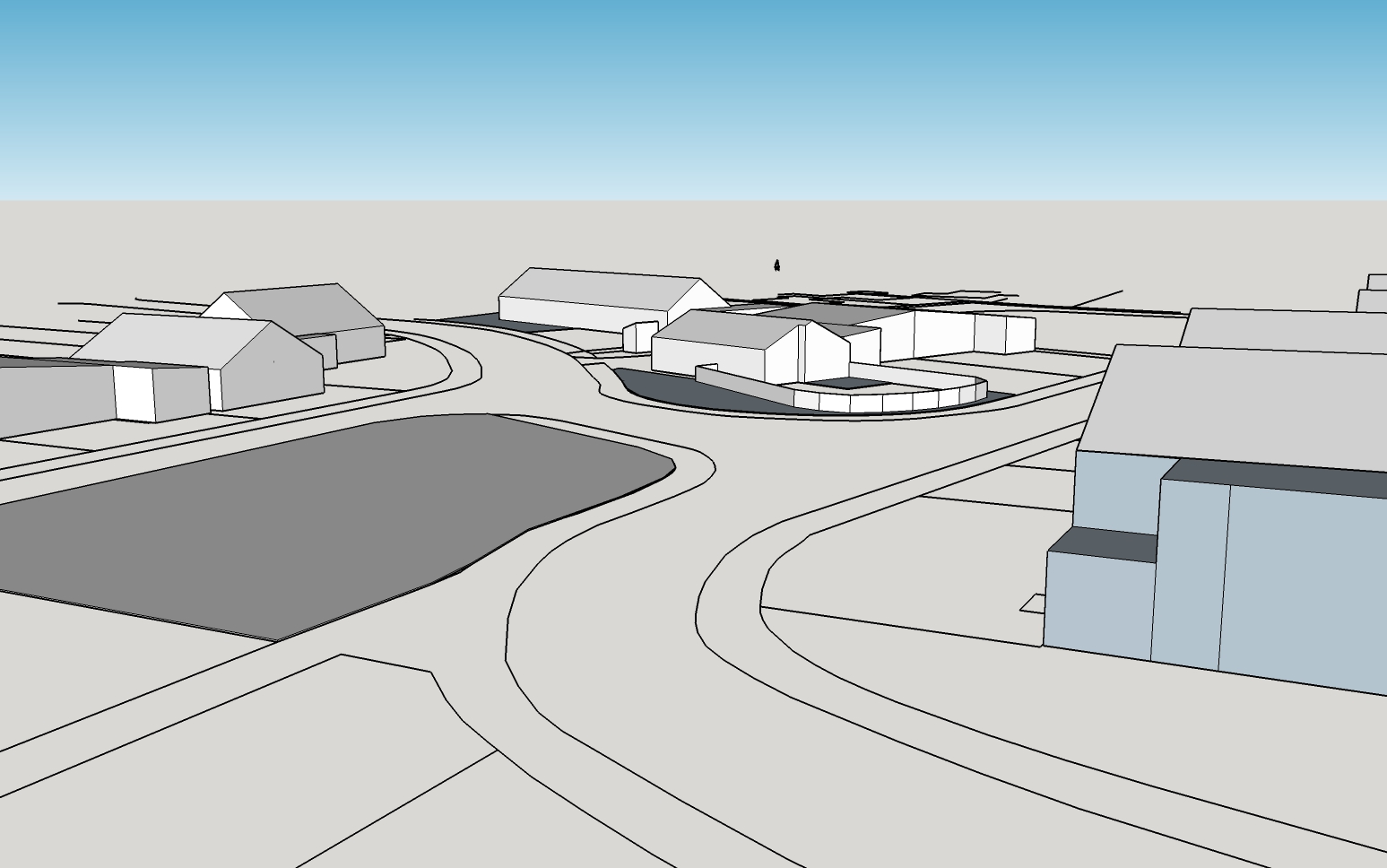
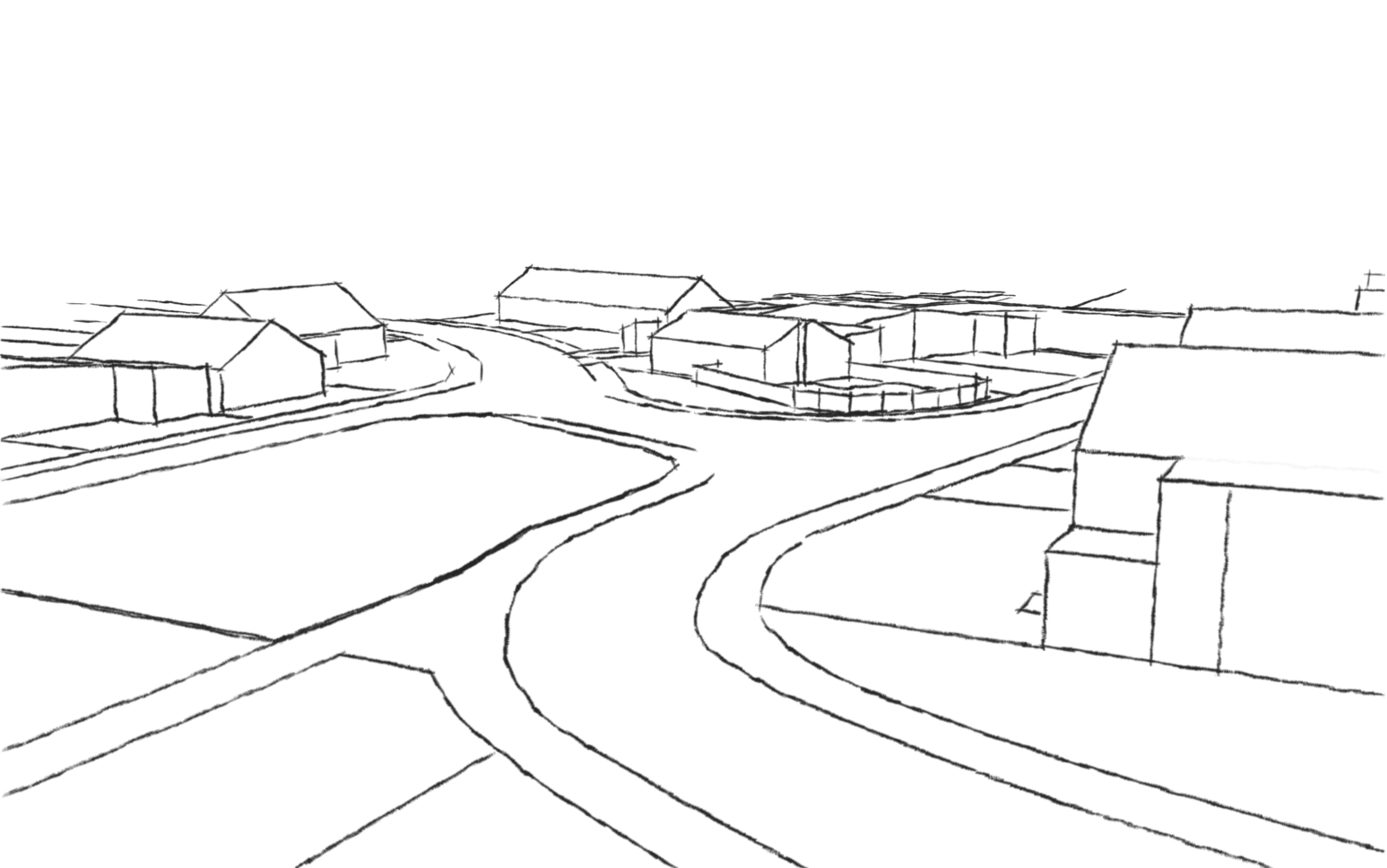
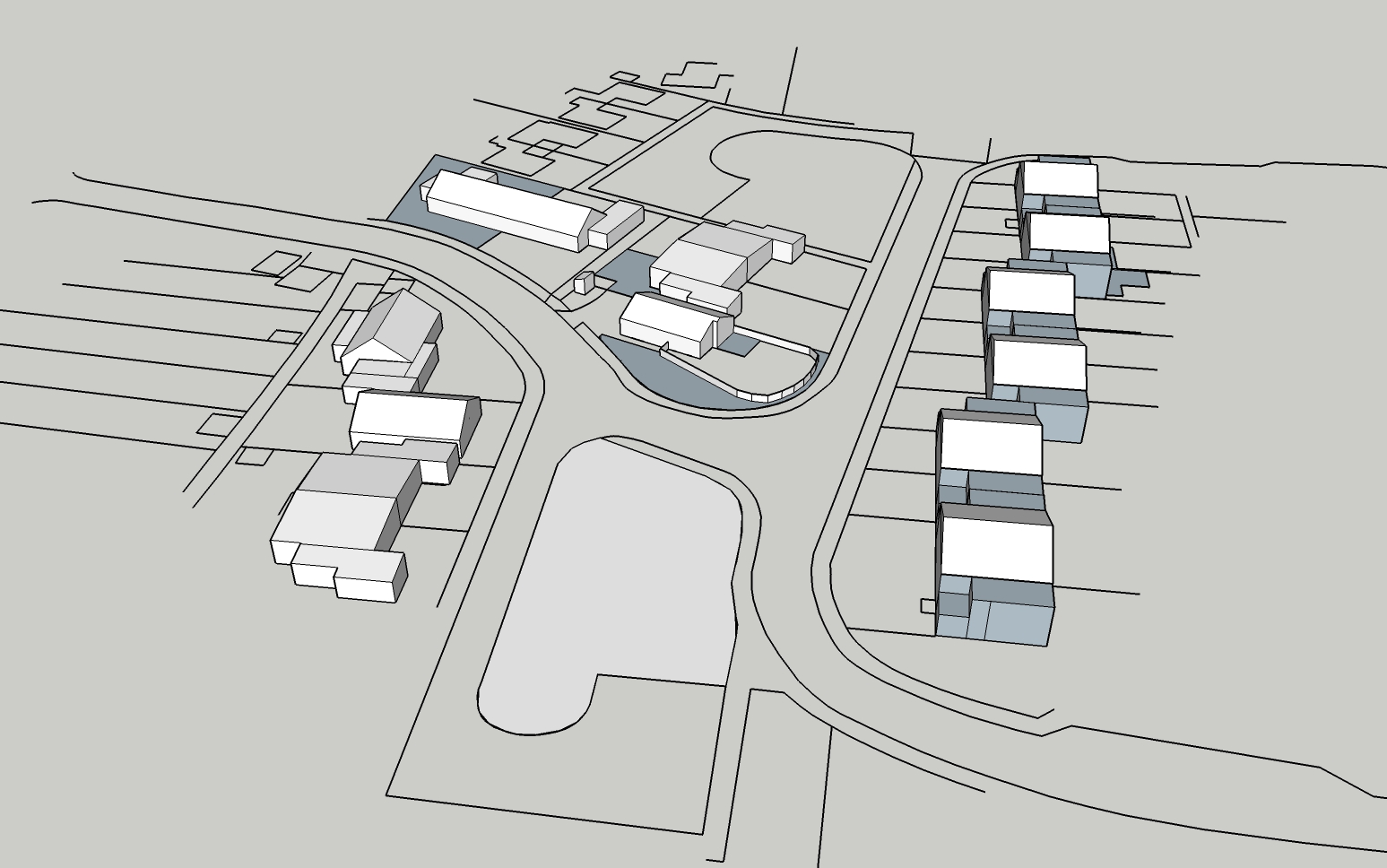
Two new build houses - preparation for planning application.

Today I’ve been working up a block plan to show my Clients their proposals in 3D. They wanted to know whether the two new build properties had enough space between them, to make sure the bungalow wasn’t being overshadowed by the house. The basic 3D model helped visually to convey the context of the site. They found them really useful.

Suffolk Architectural Technologist
Aldeburgh Bury St Edmunds Coddenham Debenham Eye Framlingham Hadleigh Ipswich Lavenham Leiston Needham Market Southwold Stowmarket Sudbury Woodbridge Woolpit