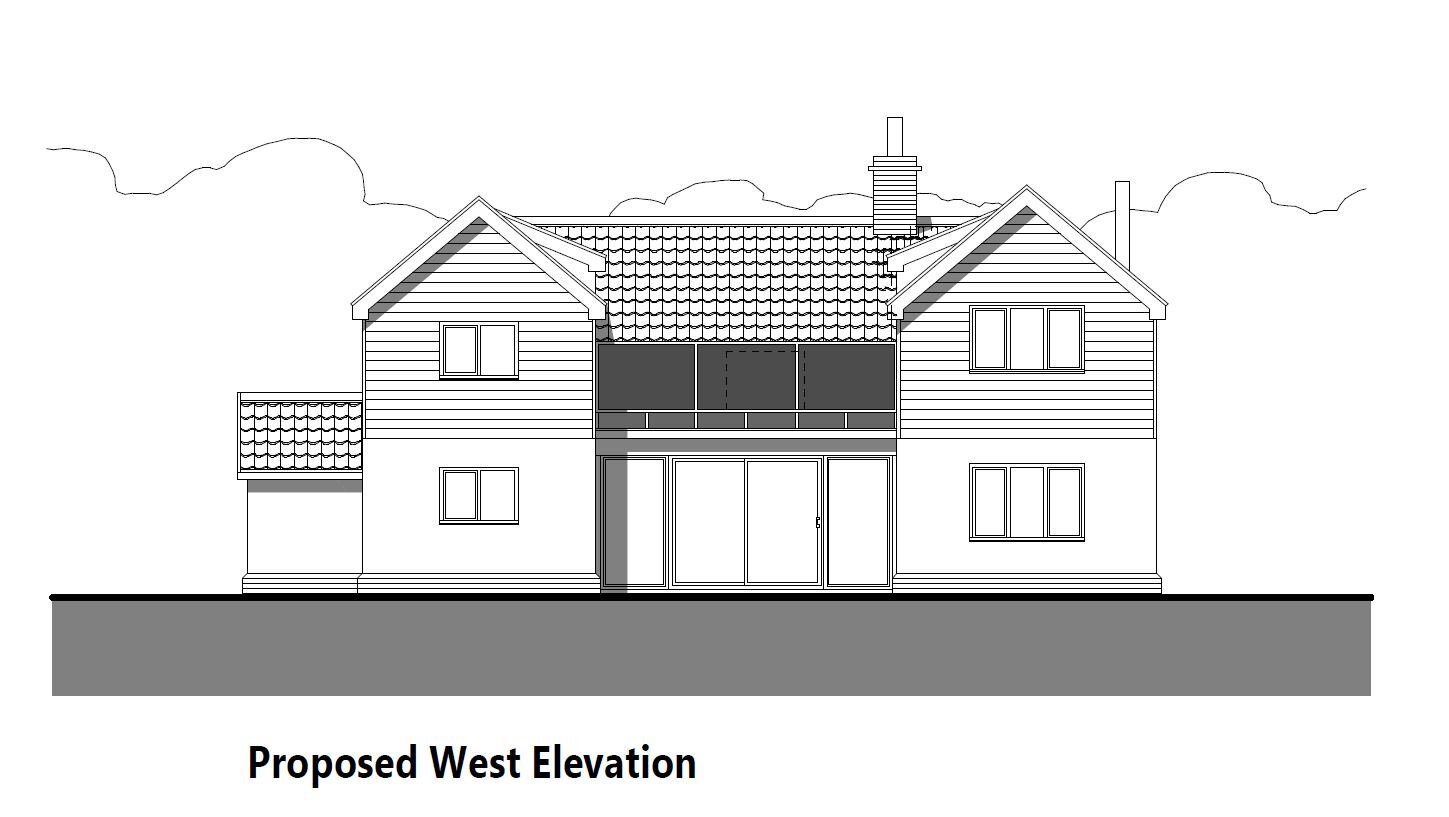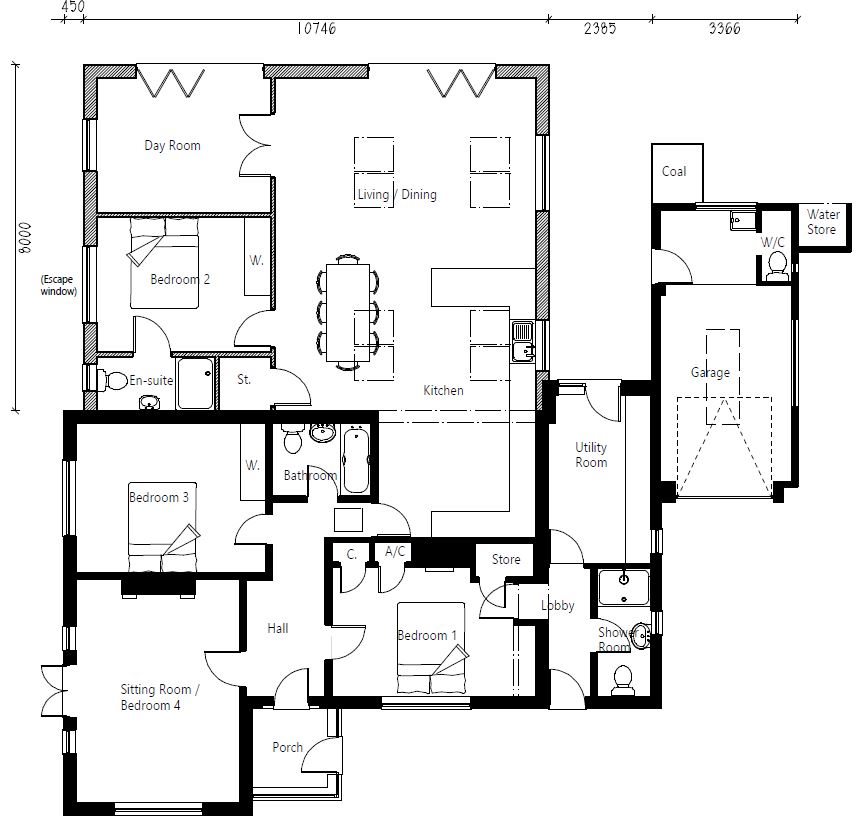Let’s Design Architecture is pleased to announce that we have become accredited as a Trusted Trader by Suffolk County Council Trading Standards.
Click the image above to see some of the amazing reviews we have had from our satisfied customers.

The UK Government has announced that fees for planning applications will increase by 25% across the board, and by 35% for major applications.
These changes are set to become effective from the 6th of December 2023. The increase in fees is to address the shortfall of funding that local authorities have been facing, and having to pay for these additional costs out of their budgets.
The newly increased budgets will mean that planning services will be able to improve, significantly reducing the delays in planning procedures.
This will enable more properties to be built and improved, in order to accomodate the countries growing population and demand for affordable, quality housing.
Furthermore, the increased budget for local authorities will allow greater investment into local plans, which will in turn lead to the improvement of local areas and communities, not just home ownership.
Application fees will rise annually alongside inflation (capped at 10%) from April 2025 onwards.
It’s not all bad news - Let’s Design Architecture’s fees are still very competitive and we will not be increasing our costs to you. If you would like us to prepare your planning application, please get in touch!

Local businesses were invited to attend a Flower Festival at the Battisford Church in October, to showcase their services alongside displays of flowers.
Let’s Design Architecture is proud to have partook in the festival.
The team created a physical 3D model of a housing development using our latest technology in the office. The model was then filled with a variety of garden flowers and wild flowers that were picked locally.
We chose to display our 3D model on the organ inside the Battisford Church, in order to accentuate the forms of both the organ and our model houses.



Using the latest technology in our office, we are able to produce high quality 3D models of our projects.
If you are interested in having a physical 3D model of your project designed by us, don’t hesitate to get in contact to have one made!
Take a look at our fantastic examples.


Dream to Delivery
Duo aims to reduce headaches and be kinder on the wallet when it comes to taking the leap and transforming your living space
In a first for the Suffolk area, Architectural Technologist Zoe Reeve-Jones MCIAT has joined forces with Project Manager Libby Wilson-Smith to make remodelling, extending or building a home less stressful.
“Our partnership offers a start-to-finish process that no one else provides,” says Libby, who has managed local projects for over 20 years. “It’s concept to completion, with an all-in cost.”
“After completing the design and planning permissions, clients would often ask me which builder they should use,” says Zoe, whose business Let’s Design Architecture Limited is a CIAT-chartered practice offering a complete range of architectural services, to which she now adds project management. “Libby is very knowledgeable when it comes to hiring in the tradespersons. I’d worked effectively with her on previous projects and I trust her professionalism, so now we’ve teamed up officially”.
Trying to coordinate your own building works is a well-known nightmare. Having a job and family to juggle only adds to the difficulties. “With a trustworthy project manager who is part of the team and has been familiar with the job from the design stage, you can streamline the process and avoid unexpected cost overruns” says Zoe.
Another reason for making the link-up official was the challenge of finding competitive quotes for parts of the job where additional professional input was needed, and which each the other can now provide. “It was impossible for me to find viable estimates, for example, on building regulation full plans and planning condition drawings,” says Libby. “Together, we are a cost-effective, timely, one-stop shop.”
The pair has some advice for those considering taking the plunge and transforming their home: “The interpretation of an architectural plan is not always the same for the client as it is for us,” explains Zoe. “So work out your ‘must-haves’ at the beginning, but be aware that it’s easier to visualise as you go along — you take down a wall and everything looks different. You should feel comfortable telling us that you’ve had a new idea about how you want to use the space.”
“Stay flexible,” adds Libby. “We know the main plan, then as you feel your way through, we can take advantage of new possibilities that present themselves.”
Zoe works on the new home design, extensions and new internal layouts to create a better flow meeting client needs, adding value to the property. She will apply for the relevant permissions on behalf of the client. Following successful consents, Libby then puts the project out to tender, schedules and monitors on-site activity and sequences works for an on-time, on-budget completion.


Having recently passed my final assessment interview, I am pleased to announce that I am officially a Chartered Architectural Technologist, MCIAT! My practice details can now be found on the CIAT website.
May 2020: The latest government guidance for ‘Appointments in the home’ states:
Only absolutely necessary participants should attend appointments and should maintain 2m separation where possible
Avoiding transmission during appointments, for example, from sharing pens and other objects
Holding meetings outdoors or in well ventilated rooms whenever possible
Let’s Design Architecture is abiding by these laws and asks that on visits to a property, the Client opens as many windows as possible to allow air through and opens the internal doors to limit contact with door handles. A mask will be worn for indoor meetings where an outdoor meeting is not possible. Let’s Design Architecture is limiting the number of meetings per week to allow time in between to stay as safe as possible.
Timescales may vary during this period as the children are at home for the foreseeable future. Please bear with us during this period of uncertainty.


Planning permission has recently been obtained by Let’s Design Architecture for a two storey side extension and single storey rear extension in Ashfield. The proposal will incorporate a new larger living area and kitchen/dining space opening up onto the rear garden, as well as a large first floor bedroom with dressing room and en-suite shower room. Click the button for full details!
Works are progressing at Plot 1, Cotton, with the feature glazing in and the building watertight. The Client is very happy with progress on his self-build project.

Glamping Site Approved
Let’s Design Architecture is proud to announce that planning permission has been granted for the design of a site of holiday accommodation including ‘glamping’ units in Cratfield.
Exciting news for householders!
New permitted development rights will be implemented on 25th May - this includes making the larger home extensions a permanent permitted development right! This current temporary right expires on 30th May and has allowed householders the potential to extend up to 8m beyond the rear wall of a detached house. By making this PD right permanent, there is scope for many more larger home extensions without the worry of a deadline looming.
The legislation will omit the following paragraphs which currently apply:
(13) The development must be completed on or before 30th May 2019.
(14) The developer must notify the local planning authority of the completion of the development as soon as reasonably practicable after completion.
(15) The notification referred to in sub-paragraph (14) must be in writing and must include—
(a)the name of the developer;
(b)the address or location of the development, and
(c)the date of completion.
Contact Zoe at Let’s Design Architecture for advice on how you might extend your home!
Below is an example of a larger home extension designed by Let’s Design Architecture which was permitted under the current legislation.



Before development - the existing living spaces didn’t work
I am proud to have worked on this extension project in Stowmarket - my Client has sent me over some images this evening of the construction process and I have added them to the project page.
After 16 months, I am proud to have finally achieved an approval of reserved matters on behalf of my Clients for a site of two new dwellings in Cotton. The design is for two bespoke properties, each boasting a large open plan kitchen/living/dining space and 4 bedrooms.

You may recall my previous rant about the Planning Portal system and not being able to issue draft applications to my Clients.
Well, they called me about this and they are genuinely trying to fix it, having a temporary system in place in the meantime. They will be producing draft documents with watermarks over them, which resolves their problem of people bypassing the planning portal system and submitting the form directly to the councils. Which was apparently happening a lot.
They are also improving their services including easier payment methods for applicants. This should be useful, as local councils have a habit of losing cheques and not being able to match the payment with the application. So we will watch this space and see if the issues get ironed out.
I am in shock that they actually listened to me and took my suggestions on board!
So I am making a planning application online, usually a straightforward enough process, I fill out the form then send a draft of it as a pdf to my Client to check and let me know they are happy with it before I press submit.
Can I do that now? No. Planning Portal have currently removed the function of creating a pdf of the document.
Why?
Because people were emailing the councils large documents and they can’t cope with it.
So now the only way the Client can see the form is to have their own Planning Portal account and sign in to it to have a look through it. Which is time consuming for the Client, to set up an account, filling in all their details, when they generally will never need the account other than for the purpose of checking one form.
They are apparently working out how to fix it. Which is great, considering they are the ones who broke it in the first place.
To see why Planning Portal is creating problems for themselves and everyone else click here
Works are near completion on a two storey extension in Claydon, Suffolk. The project involved major updates to the layout of the old semi-detached property. The Client purchased the property as a three bedroom home; however two of the bedrooms were very small. The only toilet was downstairs in a lean-to extension to the rear and the kitchen was a very poor size.
The new layout includes three double bedrooms, with an en-suite to the master bedroom. The downstairs bathroom has been removed, relocating the downstairs toilet into a new front porch. This opens up the downstairs space to form an open plan kitchen/diner with bi-folding doors into the rear garden. The Client is extremely happy and looks forward to finishing the build.
Works have commenced on a new side extension I have been working on in Denham. The footings have been inspected by building control who are happy with progress. The digger is shown here, struggling with the clay!
For more of my projects, click here
I am proud to announce that planning permission has just been granted for my design of a proposed front extension to a barn-style dwelling in Mellis. The extension will form additional kitchen and bedroom/en-suite space, providing the Clients with much needed space for their daughter.

Planning Permission
Suffolk barn-style dwelling achieves planning permission for front extension
Suffolk Architectural Technologist
Aldeburgh Bury St Edmunds Coddenham Debenham Eye Framlingham Hadleigh Ipswich Lavenham Leiston Needham Market Southwold Stowmarket Sudbury Woodbridge Woolpit