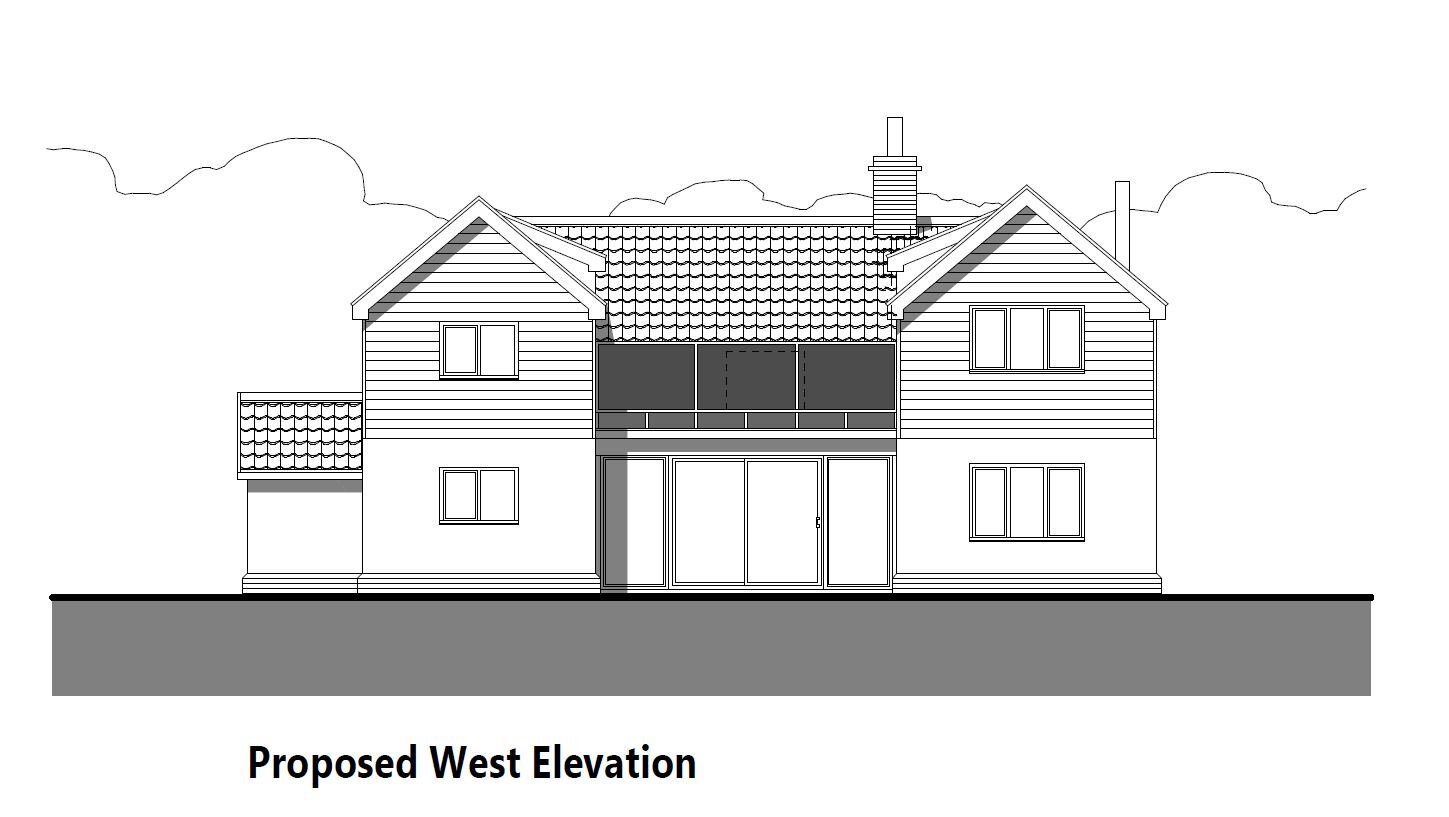Planning permission has recently been obtained by Let’s Design Architecture for a two storey side extension and single storey rear extension in Ashfield. The proposal will incorporate a new larger living area and kitchen/dining space opening up onto the rear garden, as well as a large first floor bedroom with dressing room and en-suite shower room. Click the button for full details!
Construction nearing completion
Works are near completion on a two storey extension in Claydon, Suffolk. The project involved major updates to the layout of the old semi-detached property. The Client purchased the property as a three bedroom home; however two of the bedrooms were very small. The only toilet was downstairs in a lean-to extension to the rear and the kitchen was a very poor size.
The new layout includes three double bedrooms, with an en-suite to the master bedroom. The downstairs bathroom has been removed, relocating the downstairs toilet into a new front porch. This opens up the downstairs space to form an open plan kitchen/diner with bi-folding doors into the rear garden. The Client is extremely happy and looks forward to finishing the build.






