People often ask me if they can do things without planning permission. The answer is sometimes yes, but it is always a useful exercise to check with the planning department first and get something in writing from them. They have introduced a pre-application submission process, to check whether permission is required and also whether the proposals are likely to be considered favourably upon submission.
The good news is that there is information available on the government website which helps with ascertaining whether your development is permitted under PD rights or not. There are different classes of permitted development and the PD order is available here: legislation.gov.uk
If the document seems a bit of a daunting read, there is a very useful 'interactive house' available on the planning portal which makes life simpler.
However, what is often unknown is whether permitted development rights apply to your property or whether they have been removed. Some properties when they were built had permitted development rights removed and some had the permitted development rights removed at a time when a previous extension was added. Check the planning permission(s) relevant to your property to see which classes may have been removed, as you may be able to do certain things under permitted development and certain other things you will need planning permission for.
In the case of listed buildings and buildings within conservation areas, it is most likely that you will require planning permission or listed building consent to carry out any works to the property or the buildings/walls within the curtilage of the property. Again it is always best to check with the planning department before undertaking any works.
Of course, Let's Design Architecture is here to help if you need any assistance with your proposals!








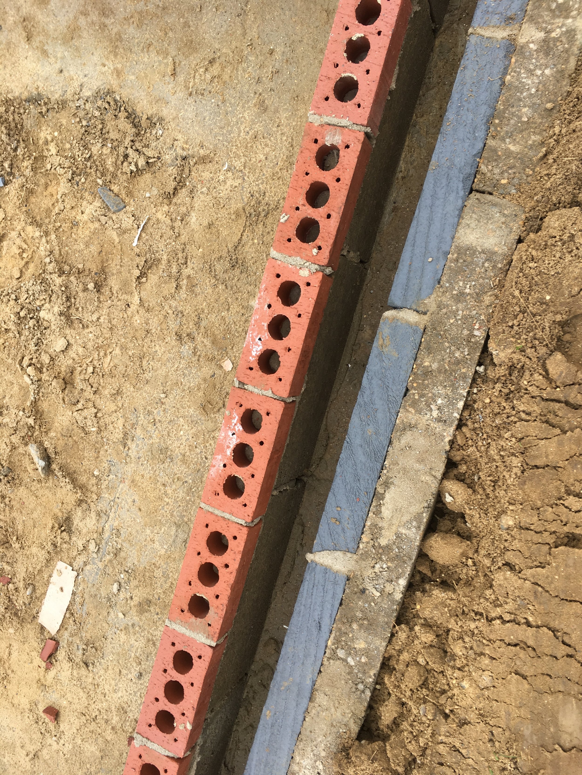







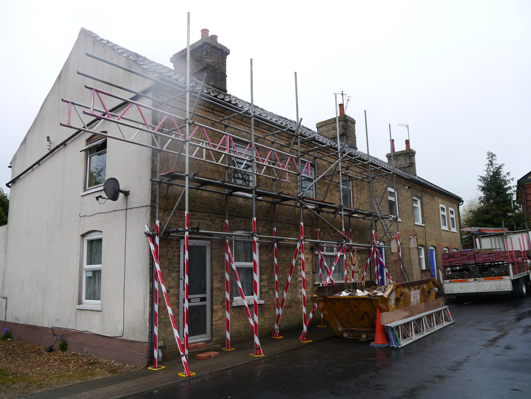
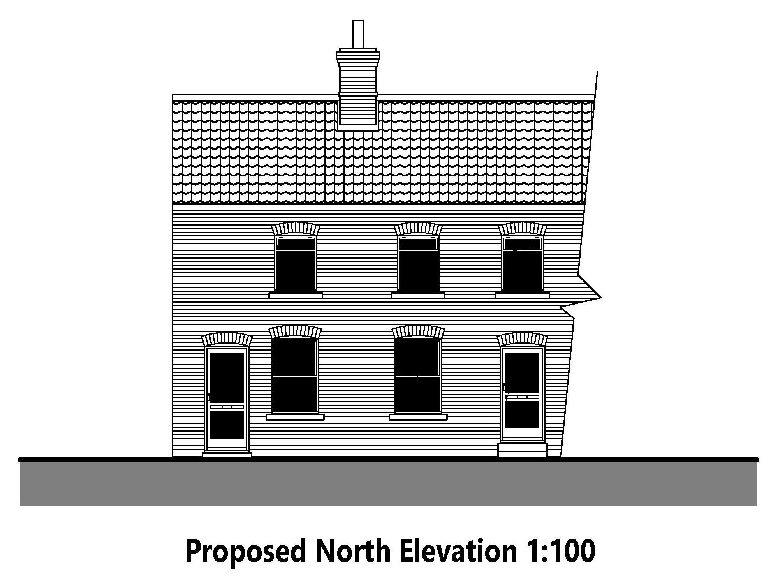
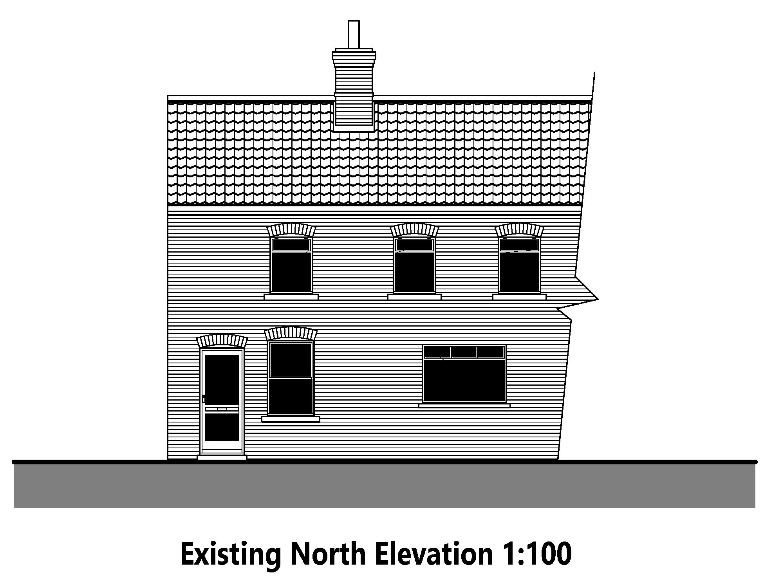
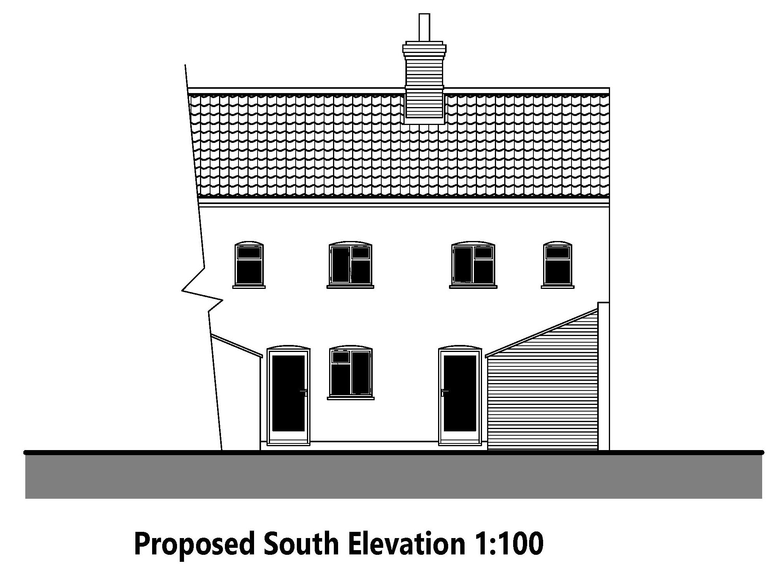
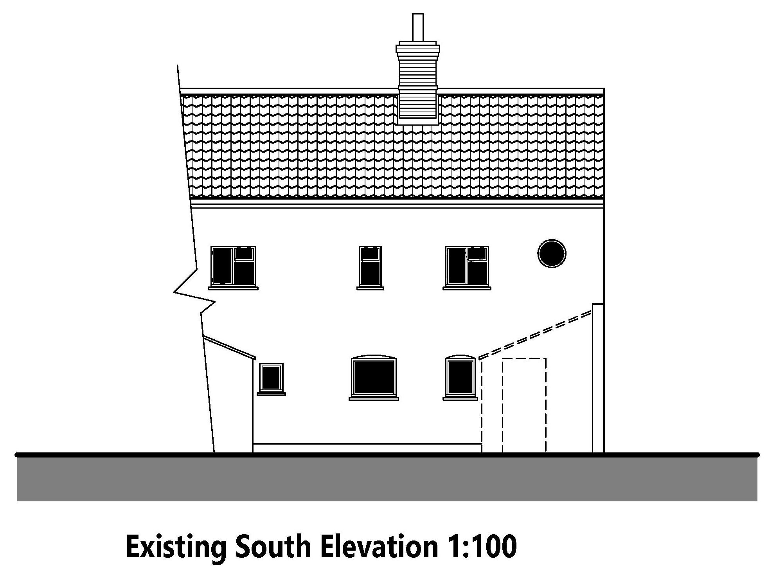

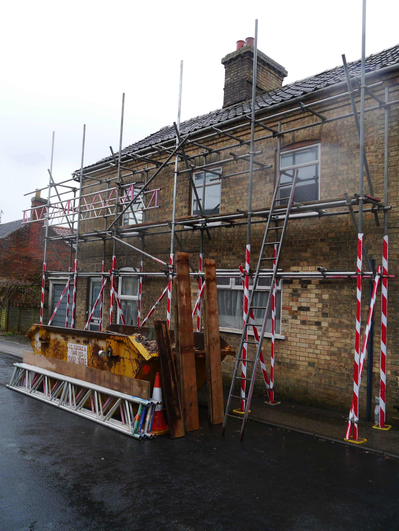

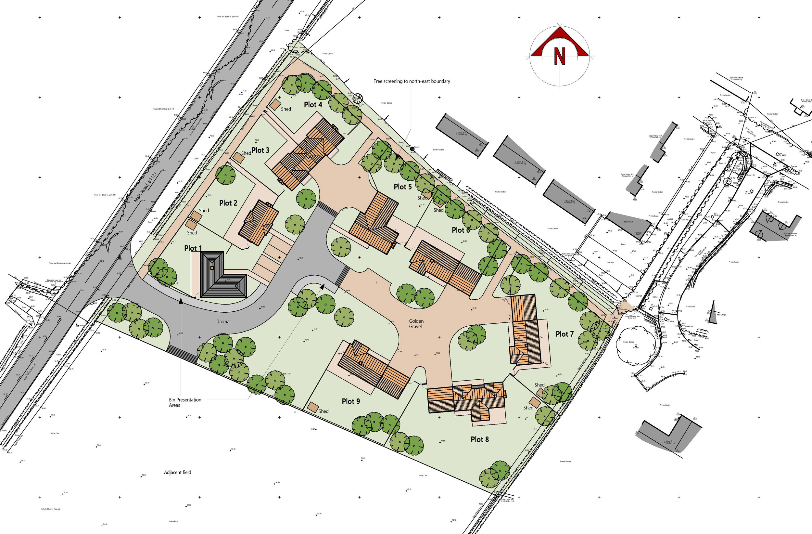
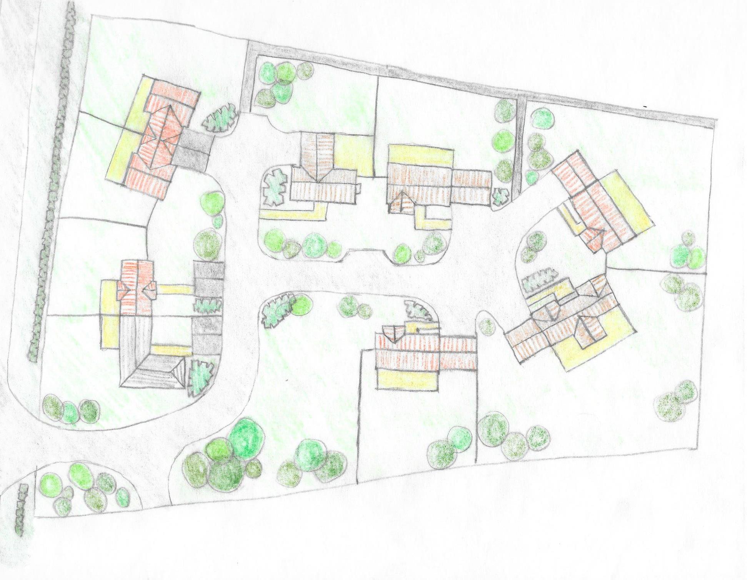
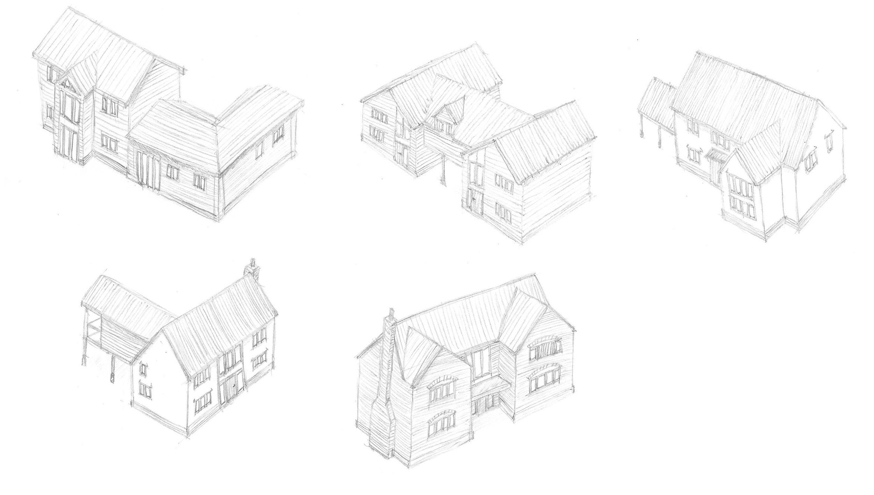
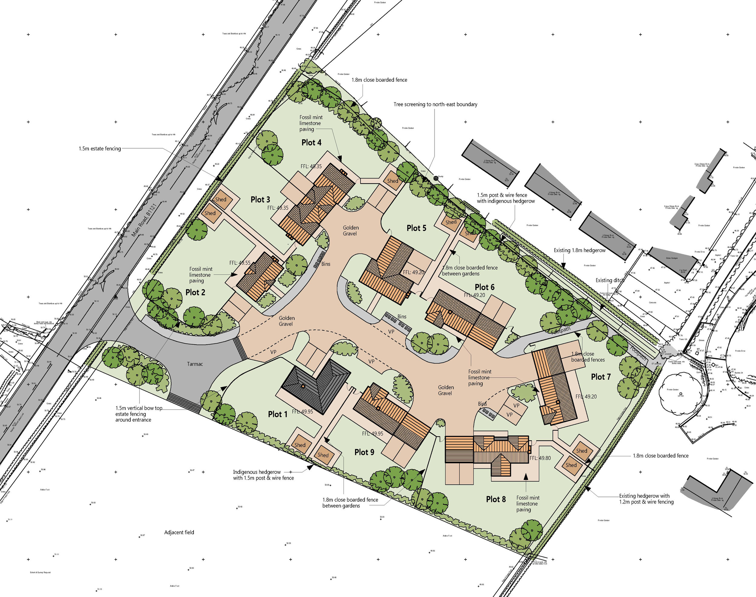
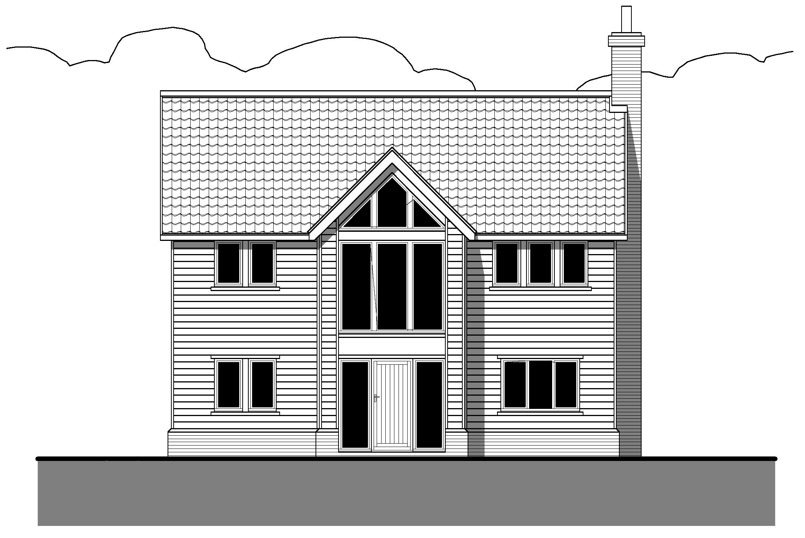
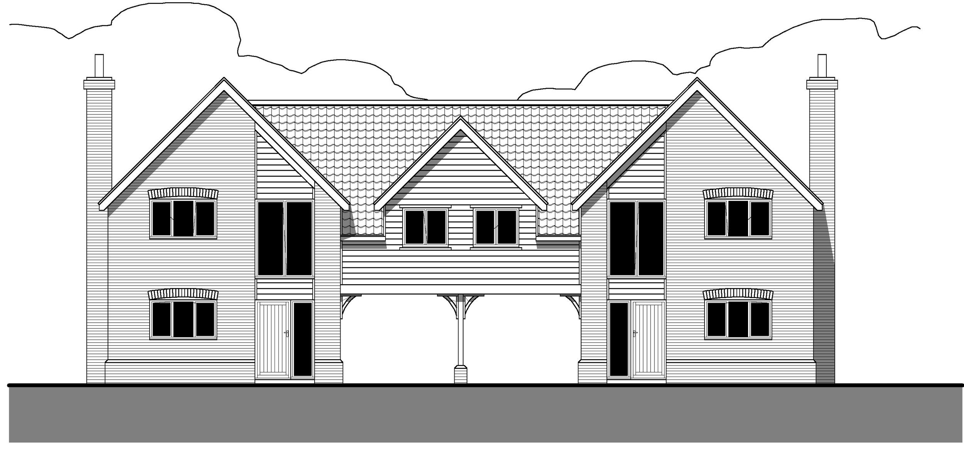
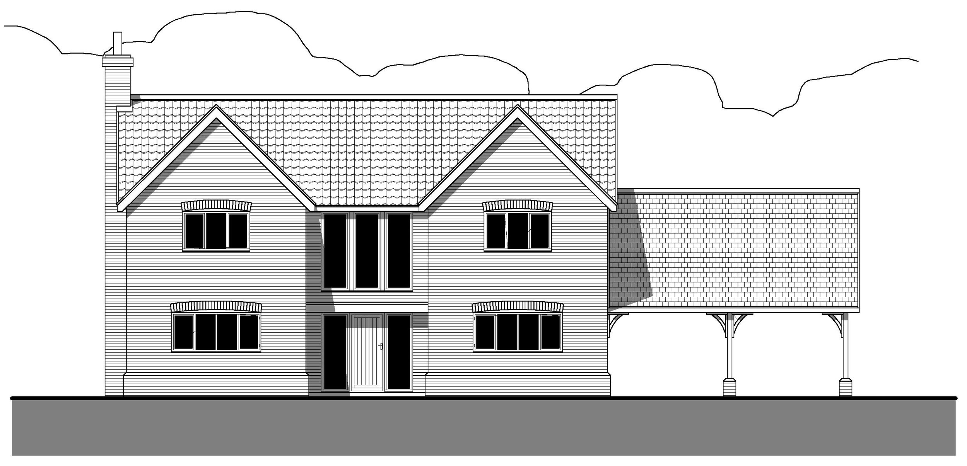
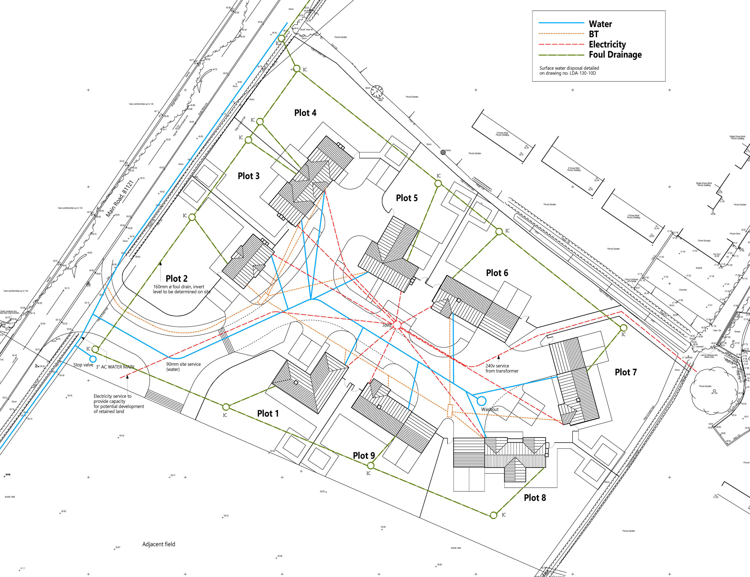
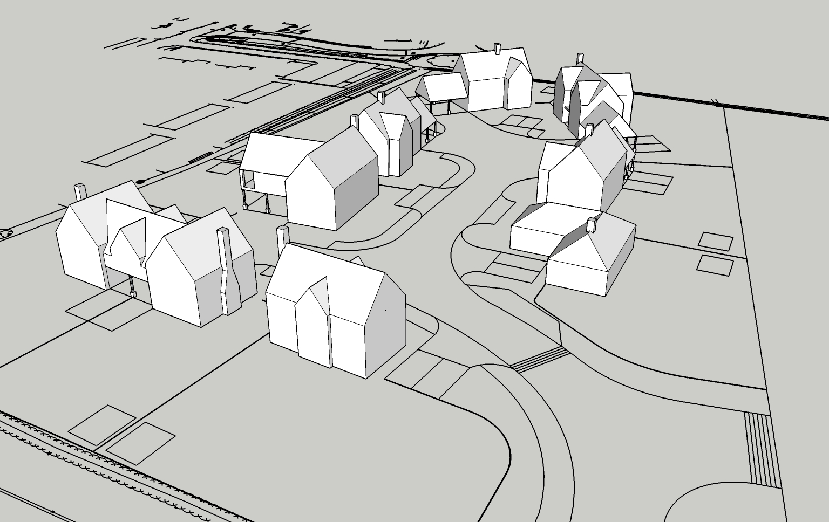
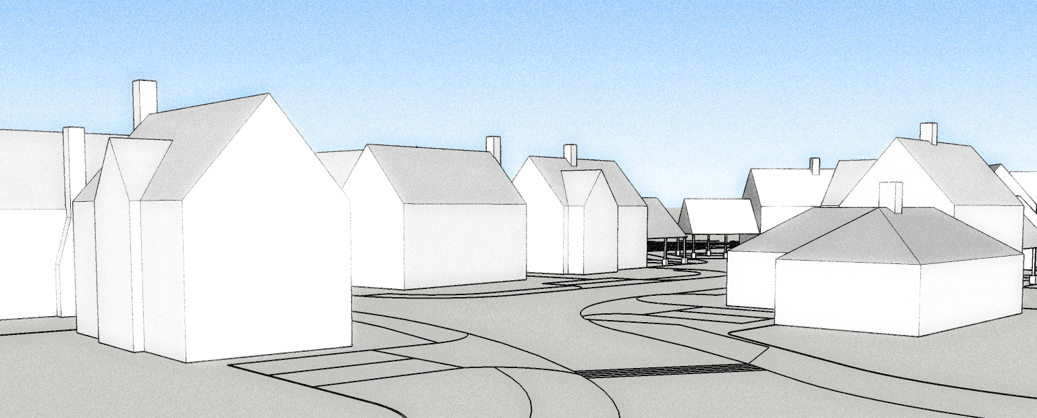
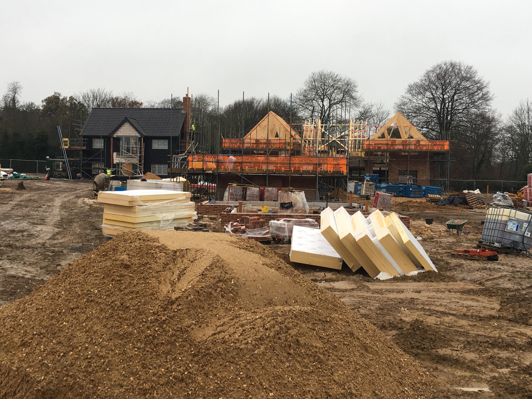
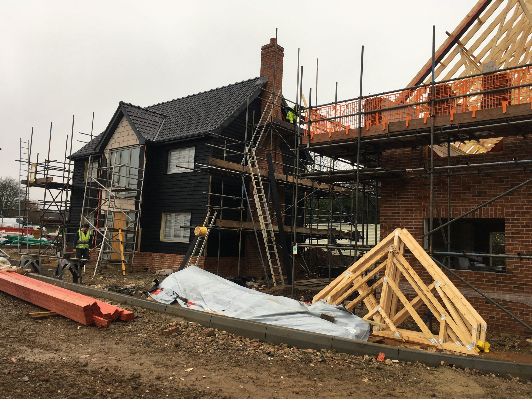
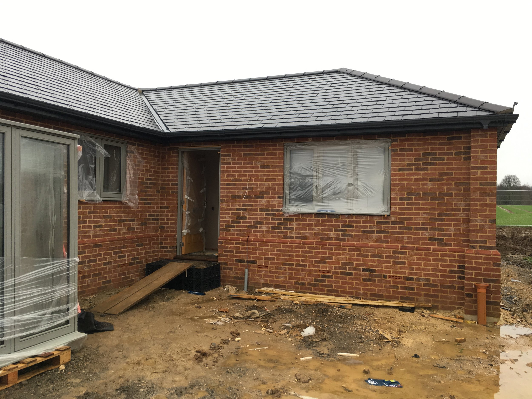
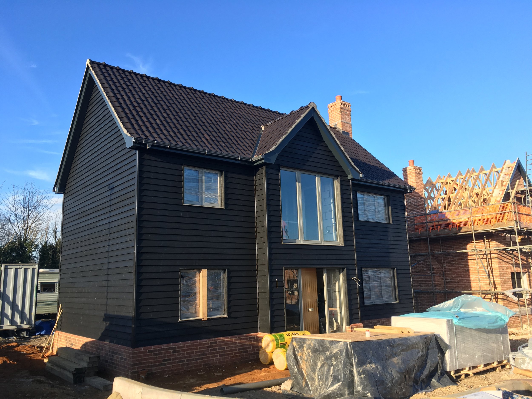
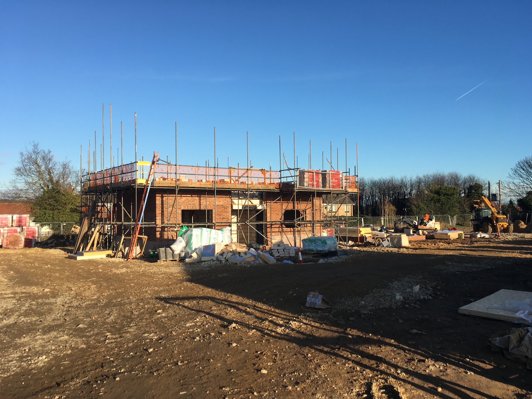
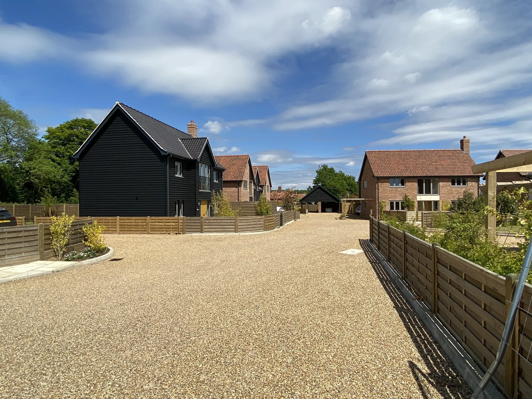
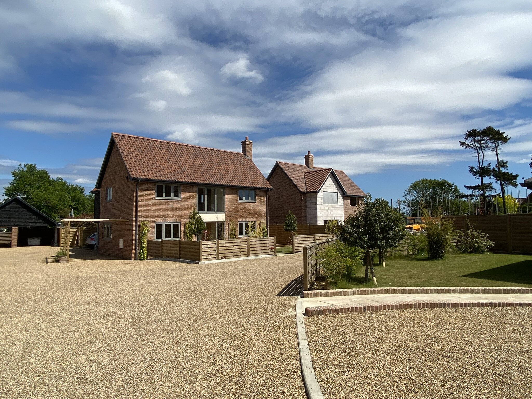
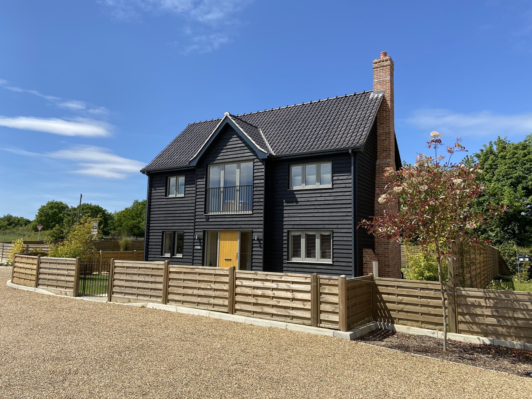
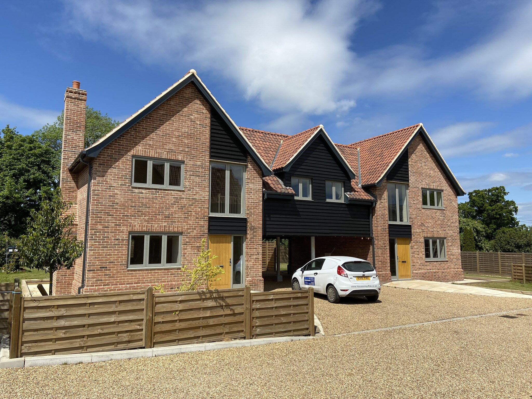
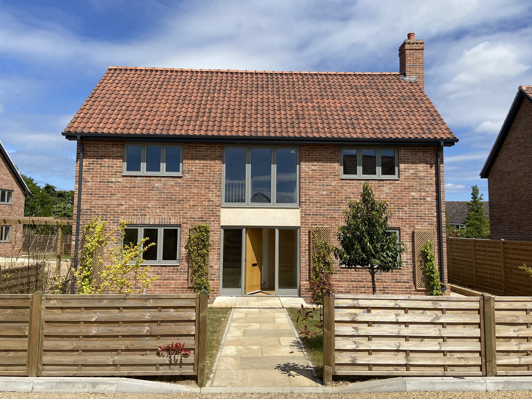
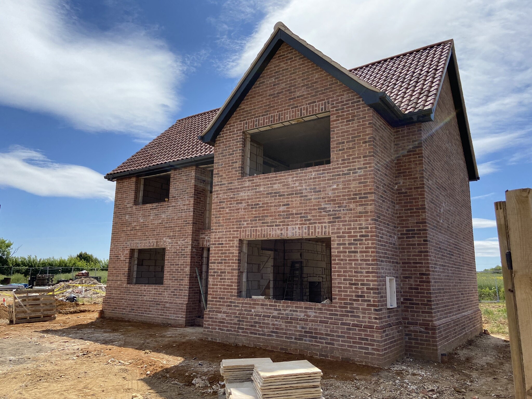
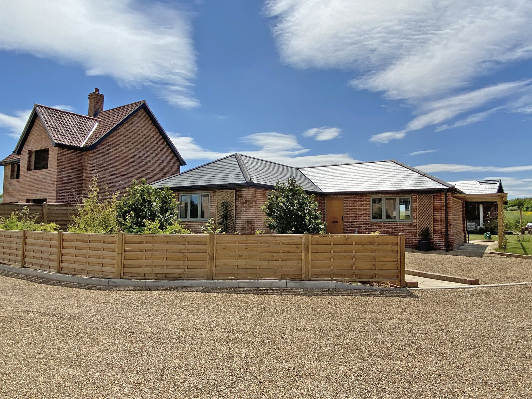
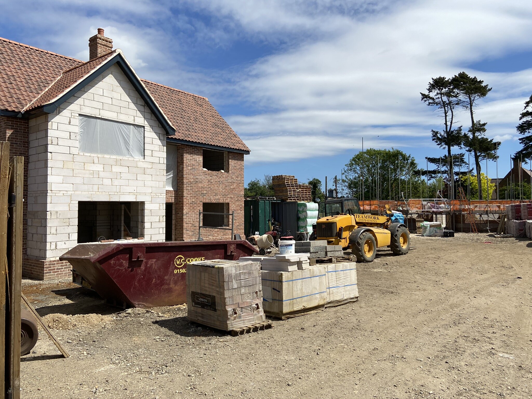
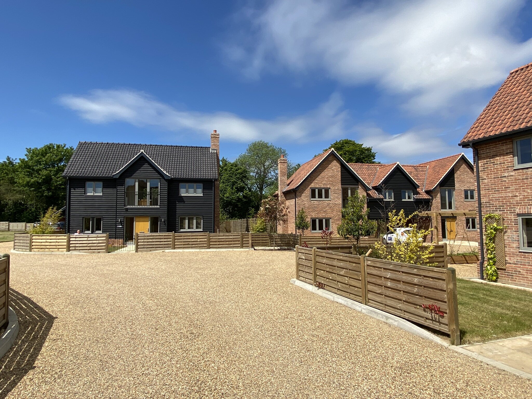








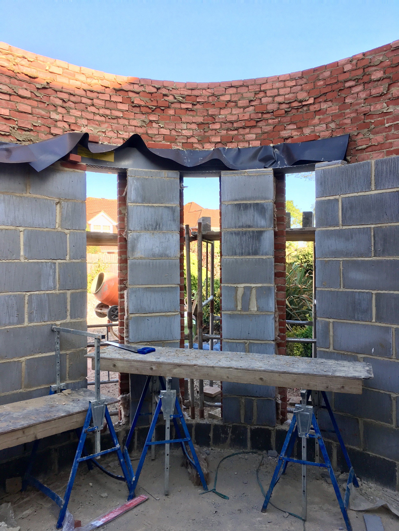








The three slot windows set in the curve of the wall creates a dramatic effect against the dark grey walls.